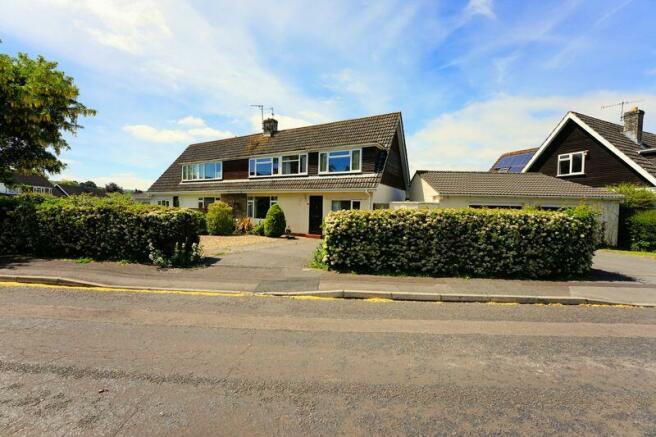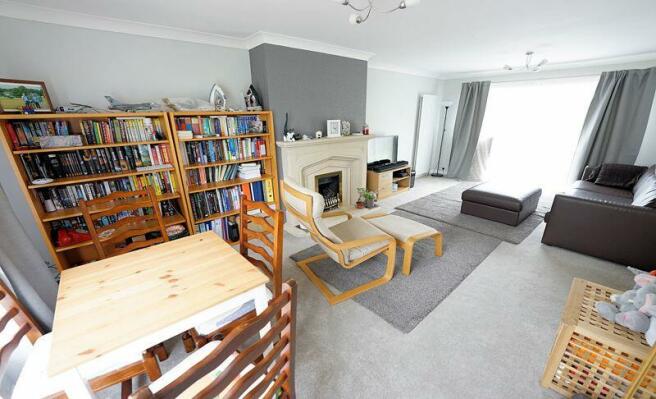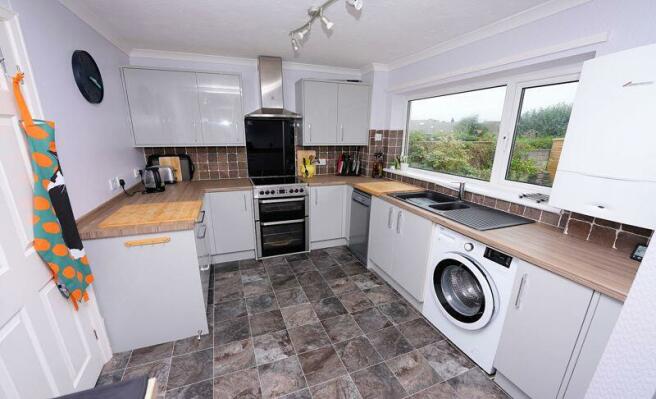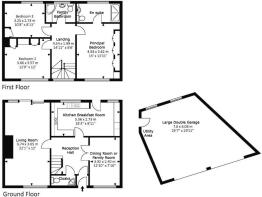A sought after area in Backwell ideally placed for all amenities

Letting details
- Let available date:
- Ask agent
- Deposit:
- Ask agentA deposit provides security for a landlord against damage, or unpaid rent by a tenant.Read more about deposit in our glossary page.
- Min. Tenancy:
- 6 months How long the landlord offers to let the property for.Read more about tenancy length in our glossary page.
- Let type:
- Long term
- Furnish type:
- Ask agent
- Council Tax:
- Ask agent
- PROPERTY TYPE
Semi-Detached
- BEDROOMS
4
- BATHROOMS
3
- SIZE
Ask agent
Key features
- Available to view now - Unfurnished Let
- An immaculate family home with all double bedrooms
- A fabulous plot
- An excellent double garage
- Email Hensons for our pre-appointment questionnaire - Once received we will contact you to arrange a viewing.
Description
This impressive family home that stands in a prominent position with an exceptionally wide plot in the quiet, established and verdant setting, away from any through traffic yet ideally placed for the village centre and the excellent local schools.
This very special semi detached stands in a crescent that is extremely. The overall size of the house is very good and while there are three double bedrooms (one en suite) plus a fourth bedroom or reception room on the ground floor, the square footage of the property is much larger than many more recent four bedroom detached houses.
The accommodation is very well presented and has been updated in recent years creating a comfortable family home that is light and airy and perfectly orientated with a south westerly facing sunny, private rear garden that enjoys sunshine right into the evening.
A vestibule porch opens to a large reception hall that immediately tells you that that there is space here in abundance. A cloakroom/WC is tucked away to the front, a door opens to the lovely kitchen-breakfast room, double doors lead to the dining room or family room or bedroom and a further door opens to the superb double aspect living room overlooking the front and rear gardens.
The dining room or family room is currently used as a large study but may also be suited as a fourth double bedroom such is the flexibility of the design of this house.
The kitchen-breakfast room is another attractive feature of the house that has been fully refurbished and re-designed in recent years. Every part of the house is light and airy but that is specially the case here with the contemporary cabinets, the colour schemes and the outlook to the rear, combining to create an attractive space with enough room for informal dining and direct access to the patio and rear garden.
The kitchen incorporates space for a range of appliances and in keeping with the whole property, is in pristine condition. Utility area space with plumbing for a washing machine, and ample additional appliances, is arranged in the adjacent garage with a convenient back door.
The first floor accommodation is accessed via half return staircase arriving at a part galleried landing that is illuminated by a window over the stairwell.
The principal bedroom is beautifully proportioned and has a broad window to the front and a superb suite of fitted wardrobes. A door leads to the light and bright en suite shower room that is also well appointed with contemporary fittings and complementary tiling.
The second and third bedrooms are both double rooms that both have broad windows giving plenty of natural light. Bedroom 2 has a further suite of fitted wardrobes while Bedroom 3 has a heated, built in linen cupboard.
The family bathroom has also been updated with a contemporary white suite comprising a corner bath, basin and WC with attractive ceramic tiled surrounds, a window to the rear and a window to the rear.
OUTSIDE:
The house is approached via a double drive with the frontage and gravelled area flanked by well planted borders partially screened by established hedges. The drive provides parking for several cars and leads to the detached DOUBLE GARAGE with twin roller doors, (one remote controlled and motorised), lighting, power, a personnel door to the rear, overhead open rafter storage and a UTILITY AREA to one side with plumbing for an automatic washing machine, a sink, fitted wall cupboards and additional appliance space.George Matthews and Anna PearceA gate at the side of the house opens to a triangular paved area wheelie bin storage with an outside tap too.
The paved area at the side opens to an extensive full width sun deck that takes full advantage of the sunny south westerly and southerly aspect. The deck has enough space for exterior dining and leads to the level lawn that is framed by a colourful selection of mature trees shrubs and bushes that offer a verge of shade on the hottest days when the main area of lawn is bathed in sunshine.
Holding Deposit = £421.15
Security Deposit including Holding Deposit Total £2,105.76
Brochures
Full Details- COUNCIL TAXA payment made to your local authority in order to pay for local services like schools, libraries, and refuse collection. The amount you pay depends on the value of the property.Read more about council Tax in our glossary page.
- Band: D
- PARKINGDetails of how and where vehicles can be parked, and any associated costs.Read more about parking in our glossary page.
- Yes
- GARDENA property has access to an outdoor space, which could be private or shared.
- Yes
- ACCESSIBILITYHow a property has been adapted to meet the needs of vulnerable or disabled individuals.Read more about accessibility in our glossary page.
- Ask agent
A sought after area in Backwell ideally placed for all amenities
NEAREST STATIONS
Distances are straight line measurements from the centre of the postcode- Nailsea & Backwell Station0.5 miles
- Yatton Station4.1 miles
- Shirehampton Station5.5 miles
About the agent
Property Sales and Marketing
Marketing Advice & Appraisals: A client's first contact with Henson's is often in the comfort of their own home for a comprehensive appraisal of the property and market conditions followed by a written report together with a summary of our terms & conditions. With unrivalled experience in the North Somerset market our opinions are demonstrated by providing information on similar properties we have successfully sold right across the
Industry affiliations



Notes
Staying secure when looking for property
Ensure you're up to date with our latest advice on how to avoid fraud or scams when looking for property online.
Visit our security centre to find out moreDisclaimer - Property reference 11212969. The information displayed about this property comprises a property advertisement. Rightmove.co.uk makes no warranty as to the accuracy or completeness of the advertisement or any linked or associated information, and Rightmove has no control over the content. This property advertisement does not constitute property particulars. The information is provided and maintained by Hensons, Nailsea. Please contact the selling agent or developer directly to obtain any information which may be available under the terms of The Energy Performance of Buildings (Certificates and Inspections) (England and Wales) Regulations 2007 or the Home Report if in relation to a residential property in Scotland.
*This is the average speed from the provider with the fastest broadband package available at this postcode. The average speed displayed is based on the download speeds of at least 50% of customers at peak time (8pm to 10pm). Fibre/cable services at the postcode are subject to availability and may differ between properties within a postcode. Speeds can be affected by a range of technical and environmental factors. The speed at the property may be lower than that listed above. You can check the estimated speed and confirm availability to a property prior to purchasing on the broadband provider's website. Providers may increase charges. The information is provided and maintained by Decision Technologies Limited. **This is indicative only and based on a 2-person household with multiple devices and simultaneous usage. Broadband performance is affected by multiple factors including number of occupants and devices, simultaneous usage, router range etc. For more information speak to your broadband provider.
Map data ©OpenStreetMap contributors.




