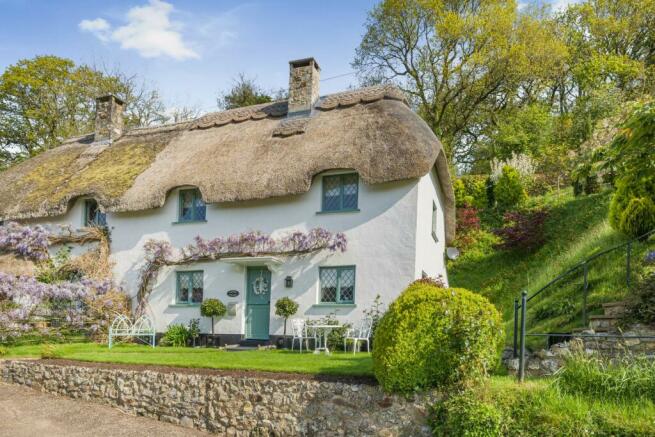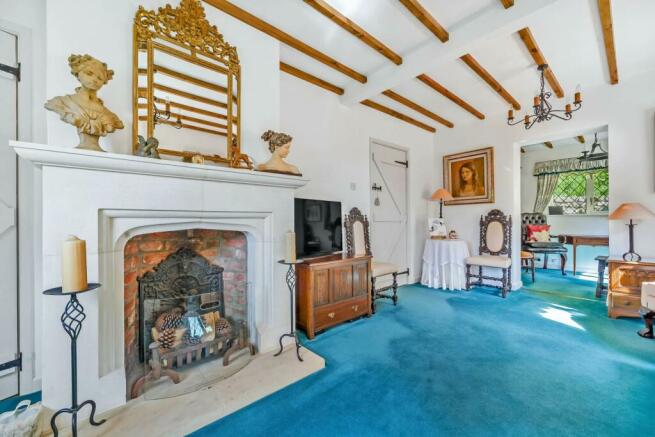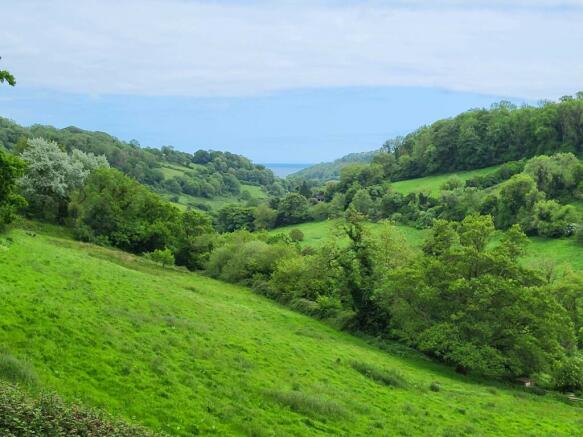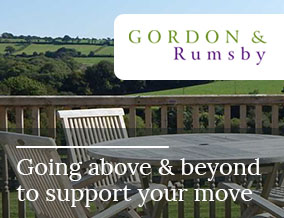
Branscombe, Devon

- PROPERTY TYPE
Semi-Detached
- BEDROOMS
3
- BATHROOMS
2
- SIZE
Ask agent
- TENUREDescribes how you own a property. There are different types of tenure - freehold, leasehold, and commonhold.Read more about tenure in our glossary page.
Freehold
Key features
- Charming Semi Detached Cottage
- Stunning Views and Location
- Three Bedrooms, Bathroom. W.C
- Kitchen / Dining Room. Utility Room
- Ground Floor Bathroom
- Beautiful Gardens. Garage
Description
Keepers cottage is believed to have been built in the middle of the last century in traditional style with rendered and colour washed elevations under a reed thatch roof and was originally part of the adjoining estate. The position and internal layout of this attached cottage has been thoughtfully planned to take full advantage of the wonderful location.
Approached over a private road, the property has been skilfully extended and has undergone a sympathetic programme of modernisation including oil-fired central heating, leaded hardwood double glazed windows, a bespoke fitted kitchen, utility room and luxuriously appointed bathrooms. The beautifully presented accommodation has good ceiling heights and briefly consists of two reception rooms and three bedrooms, with stunning views of the combe and the sea at Branscombe Mouth. Outside are landscaped gardens and a single garage with parking.
N.B. This property is slightly off the beaten track and accessed along a narrow private road. Please contact the agent for directions.
The accommodation, all measurements approximate, comprises:
GROUND FLOOR
CANOPIED ENTRANCE
Wooden painted stable door with glazed panel to
HALL
Stairs rising to first floor
LIVING ROOM - 5.41m (17'9") x 3.38m (11'1")
A dual aspect room with two windows to side and a southerly facing window to front, enjoying views over fields and woodland to the sea. An open grate Beer stone fireplace with Bath stone hearth provides an attractive focal point of the room. Two double radiators. Exposed timber ceiling beams. Television aerial point. Door to kitchen. Archway through to:
STUDY - 3.04m (10'0") x 2.01m (6'7")
Dual aspect with windows to the side and rear. Double radiator. Exposed timber ceiling beams. Telephone point. Wall lights.
KITCHEN - 4.36m (14'4") x 2.03m (6'8")
A bespoke kitchen fitted with a quality range of limed oak base and eye level storage units incorporating glass fronted display cabinets with integral lighting, a plate rack and shelving and concealed down lighting illuminating working surfaces. Full height storage units concealing integrated refrigerator, freezer and microwave oven. Double sink unit set in roll edge work top with tiled splashback. Integrated dishwasher. Fitted AEG fan assisted oven and black ceran/halogen hob, canopy with extractor and down lighting. Deep under stairs storage cupboard. Exposed timber ceiling beams with recessed down lighting. Attractive African slate flooring. Door to utility room. Archway through to
DINING ROOM - 3.34m (10'11") x 3.34m (10'11")
Attractive southerly facing room enjoying views over the combe and to the sea beyond with wood burning stove, inset in a brick fireplace with slate hearth and timber lintel over. Double radiator. Exposed timber ceiling beams. African slate flooring.
Door from Kitchen to
UTILITY ROOM - 2m (6'7") x 1.69m (5'7")
Fitted with a bespoke range of base and eye-level limed oak storage units with concealed down lighting. Inset Belfast sink in granite worktop surface with matching splashbacks. Integrated tumble dryer and washing machine. Wall mounted central heating unit, timer control panel and remote oil storage level sensor. Radiator. African slate flooring. Concealed electricity consumer panel. Exposed timber ceiling beams. Recessed ceiling, downlighting and hatch with access to roof void. Velux window and stable door to rear of property. Door to:
BATHROOM
Beautifully appointed room with limestone tiled walls and floor with under floor heating. A white suite comprising panel bath with power shower unit and screen, wash hand basin and mixer tap with maple wood storage unit under. Bidet. Close coupled W.C. with concealed cistern. Twin wall-mounted heated towel rails. Exposed timber ceiling beams with recessed downlighting. Obscure window.
FIRST FLOOR
LANDING
Radiator. Hatch to boarded roof space. Door to airing cupboard with hot water cylinder and immersion heater control panel. Doors to:
BEDROOM ONE - 3.39m (11'1") x 3.35m (11'0")
A dual aspect with windows to side and front enjoying far-reaching views down the combe and towards Branscombe Mouth beyond. Radiator.
BEDROOM TWO - 3.36m (11'0") x 3.35m (11'0")
Window to front with wonderful views over the combe to the sea beyond. Radiator. Built-in wardrobe with shelf and hanging space.
BEDROOM THREE - 3.4m (11'2") x 1.96m (6'5")
Window with outlook to rear. Radiator.
BATHROOM
A well-appointed room with Travertine tiling to walls and floor with underfloor heating. White suite comprising panel bath with power shower unit and screen. Pedestal wash basin. Close coupled W.C. with concealed cistern. Wall-mounted chrome towel rail/radiator. Recessed ceiling down lighting. Obscure window.
CLOAKROOM
White close coupled W.C. and wash hand basin. Marble tiling to walls and floor. Radiator. Obscure window.
OUTSIDE
Garage of timber construction with pitched roof and double doors opening onto a private driveway at the front. The garage is situated a short distance from the cottage. Accessed from the lane and also via a pathway from the rear of the property.
The terraced gardens lay principally to the south and east side of the property and enjoy wonderful country views. To the front there is an area of lawn with flower borders. A grassed pathway leads to a flagged seating area to the side and a pathway to the rear door of the cottage. Steps lead up to the principal elevated area of garden of terraced lawn with stone retaining walls offering uninterrupted and delightful views over the fields and the woodlands of the combe. The garden is complimented with a variety of established ornamental trees, flowering shrubs and plants. The sylvan surroundings provide a perfect habitat for wildlife and a high degree of privacy. A gate at the rear of the garden leads to a pathway with access to the garage.
SERVICES
Oil central heating. Private water and drainage (sewage treatment plant). Mains electricity.
COUNCIL TAX
Band E. East Devon District Council. £ 2,793.72 (2024/25).
BROADBAND
Broadband availability at this location can be checked through:
MOBILE
Mobile coverage can be checked through:
FLOOD RISK
Flood risk Information can be checked through the following:
ADDITIONAL INFORMATION
Viewing strictly by appointment with the vendor`s sole agents. Gordon and Rumsby on or . Approached over a private road, please contact the agent for directions.
what3words /// flexibly.began.values
Notice
Please note we have not tested any apparatus, fixtures, fittings, or services. Interested parties must undertake their own investigation into the working order of these items. All measurements are approximate and photographs provided for guidance only.
Brochures
Web Details- COUNCIL TAXA payment made to your local authority in order to pay for local services like schools, libraries, and refuse collection. The amount you pay depends on the value of the property.Read more about council Tax in our glossary page.
- Band: E
- PARKINGDetails of how and where vehicles can be parked, and any associated costs.Read more about parking in our glossary page.
- Garage,Off street
- GARDENA property has access to an outdoor space, which could be private or shared.
- Private garden
- ACCESSIBILITYHow a property has been adapted to meet the needs of vulnerable or disabled individuals.Read more about accessibility in our glossary page.
- Ask agent
Branscombe, Devon
NEAREST STATIONS
Distances are straight line measurements from the centre of the postcode- Honiton Station6.6 miles
About the agent
We are dedicated Licensed Estate Agents with many years experience in selling houses in both East Devon and West Dorset (over 60 years between us) and occasionally outside this area with
an office base in Colyton, East Devon. We have a passion for property combined with traditional values of service. Therefore, our aim is to make estate agency something to be proud of. We want to match your property to the right buyer and make the whole pr
Notes
Staying secure when looking for property
Ensure you're up to date with our latest advice on how to avoid fraud or scams when looking for property online.
Visit our security centre to find out moreDisclaimer - Property reference 2125_GORD. The information displayed about this property comprises a property advertisement. Rightmove.co.uk makes no warranty as to the accuracy or completeness of the advertisement or any linked or associated information, and Rightmove has no control over the content. This property advertisement does not constitute property particulars. The information is provided and maintained by Gordon & Rumsby, Colyton. Please contact the selling agent or developer directly to obtain any information which may be available under the terms of The Energy Performance of Buildings (Certificates and Inspections) (England and Wales) Regulations 2007 or the Home Report if in relation to a residential property in Scotland.
*This is the average speed from the provider with the fastest broadband package available at this postcode. The average speed displayed is based on the download speeds of at least 50% of customers at peak time (8pm to 10pm). Fibre/cable services at the postcode are subject to availability and may differ between properties within a postcode. Speeds can be affected by a range of technical and environmental factors. The speed at the property may be lower than that listed above. You can check the estimated speed and confirm availability to a property prior to purchasing on the broadband provider's website. Providers may increase charges. The information is provided and maintained by Decision Technologies Limited. **This is indicative only and based on a 2-person household with multiple devices and simultaneous usage. Broadband performance is affected by multiple factors including number of occupants and devices, simultaneous usage, router range etc. For more information speak to your broadband provider.
Map data ©OpenStreetMap contributors.





