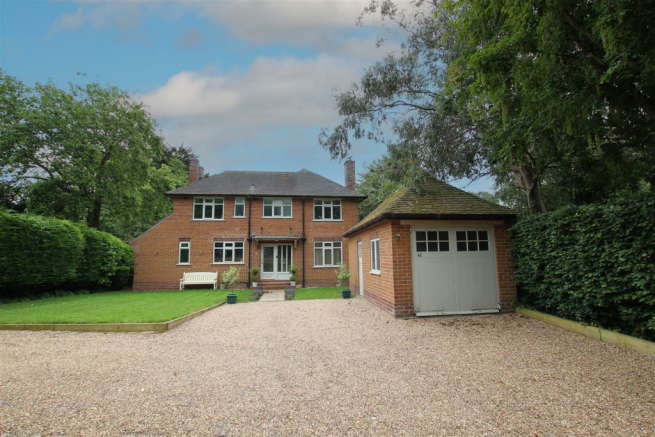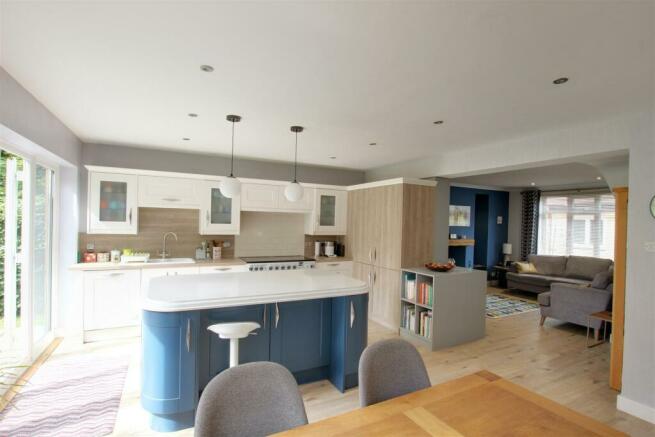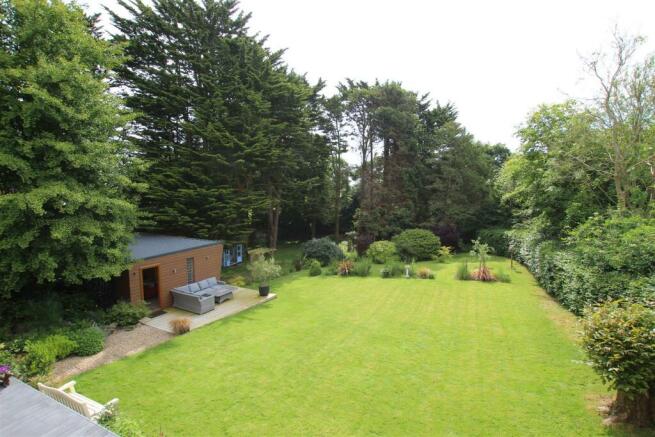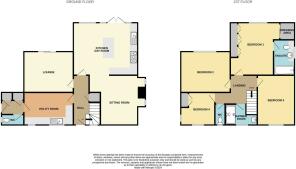
Eastgate, Hornsea

- PROPERTY TYPE
Detached
- BEDROOMS
4
- BATHROOMS
2
- SIZE
Ask agent
- TENUREDescribes how you own a property. There are different types of tenure - freehold, leasehold, and commonhold.Read more about tenure in our glossary page.
Freehold
Key features
- Handsome Residence
- Sought After Location
- Fully Modernised Home
- Day Room & Kitchen
- Two Reception Rooms
- En-Suite to Master Bedroom
- Super Summer House / Home Office
- Set in Extensive Gardens
- Must Be Viewed
- Energy Rating - E
Description
Location - This property fronts onto Eastgate, which runs between Mill Lane and Cliff Road, well placed for access to local amenities and backing onto Hall Garth Park.
Hornsea is a small East Yorkshire coastal town which has a resident population of a little over 8,000. The town offers a good range of local amenities including a range of shops, bistros and restaurants, schooling for all ages and a host of recreational facilities including sailing and fishing on Hornsea Mere, as well as the beach and seaside amenities, a leisure centre refurbished in 2020 and an 18 hole golf course. The town is also well known for the Hornsea Freeport, a large out of town retail shopping village and leisure park. The town lies within 18 miles drive of the city of Hull, 13 miles of the market town of Beverley and about 25 miles from the M62.
Accommodation - The accommodation has mains gas central heating from a modern combi boiler with a HIVE system, under floor heating to the day room and kitchen, and to the Sitting room, UPVC double glazing (to all but the feature stained glass windows) and is arranged on two floors as follows:
Ground Floor -
Entrance Hall - 1.57m x 4.14m (5'2 x 13'7) - Front entrance door and matching side panels, staircase leading to the first floor incorporating understairs storage, laminate flooring and one central heating radiator.
Lounge - 4.22m x 3.43m (13'10 x 11'3) - uPVC sliding patio doors to the rear terrace, an Art Deco style tiled fireplace, traditional stained glass windows to the side elevations, ceiling cornice and one central heating radiator.
Combined Day Room And Kitchen - 5.69m x 4.27m (18'8 x 14') - With an extensive range of two-tone finish base and wall units incorporating a superb central island with solid marble work top, integral appliances including a fridge, freezer, dishwasher, bin store and an induction Rangemaster oven with cooker hood over, downlighting to the ceiling, two wall light points, laminate flooring incorporating underfloor heating and French doors opening to the rear sun terrace and enjoying stunning garden views beyond.
Sitting Room - 4.22m x 3.43m (13'10 x 11'3) - Open plan from the day room and kitchen. With a wood burning stove set on a tiled hearth with timber mantle over, feature stained glass windows to the side elevation, wall lighting and down lighting to the ceiling, ceiling cornice, television centre incorporating display shelving and storage cupboards, under floor heating, laminate flooring and one central heating radiator.
Utility Room - 4.22m x 2.74m (13'10 x 9') - With an extensive range of base and wall units incorporating worksurfaces and an inset stainless steel sink, integrated fridge and freezer, downlighting to the ceiling, laminate flooring and a kickspace room heater.
Rear Hall - uPVC rear entrance door, separate cloakroom/WC with a vanity unit and wash basin and a useful storeroom leading off which incorporates a modern wall-mounted central heating boiler and plumbing for an automatic washing machine.
First Floor -
Landing Areas - Access hatch to the roof space which is part boarded with a loft ladder, and doorways to:
Master Bedroom 1 (Rear) - 3.73m (net) x 4.47m (12'3 (net) x 14'8) - With fitted wardrobes to one wall with a further deep walk-in wardrobe incorporating a dressing area with sliding doors, downlighting, rails and shelving, one central heating radiator and doorway to:
En-Suite Bathroom - 1.78m x 3.00m (5'10 x 9'10) - With a modern suite comprising of a panelled bath with mixer taps and hand shower, vanity unit incorporating a wash basin and concealed cistern, down lighting to the ceiling, part tiled walls, laminate flooring and a towel radiator.
Bedroom 2 (Rear) - 4.22m x 3.45m (13'10 x 11'4) - With lovely views over the rear garden and one central heating radiator.
Bedroom 3 (Front) - 3.18m x 4.22m (10'5 x 13'10) - Downlighting to the ceiling and one central heating radiator.
Bedroom 4 (Front) - 2.90m x 2.77m (9'6 x 9'1) - With a built in cupboard and one central heating radiator.
Shower Room - 2.82m x 1.78m overall (9'3 x 5'10 overall) - Independent large walk-in shower cubicle incorporating mermaid boarding to the walls, vanity unit housing the wash basin, full height tiling and a combined towel warmer and radiator.
Separate Wc - 0.79m x 1.78m (2'7 x 5'10) - WC incorporating a combined sink above.
Outside - The property is set back from Eastgate behind a walled frontage with double opening wrought iron gates opening into a large gravelled parking court and leading to a brick and tile built garage with double opening main doors, side personal door, power and light laid on. There are also twin lawns with mature planting and boarders.
To the rear is a spectacular garden which includes extensive lawned areas, superb well stocked boarders, mature woodland areas, only on a full inspection can you truly appreciate how beautiful this garden is. There is a large decked sun terrace adjoining the immediate rear of the property, raised vegetable beds, external taps, lighting, garden shed to a fenced composting area, and summer house.
Another feature of the property is its large bespoke garden room, measuring 26'3" x 13'1" , blending in with the surroundings perfectly and enjoying two decked terraces, with power, light, heating and its own water supply. There are bifold doors along one all to take in the super garden views, this space would make an ideal home office.
Brochures
Eastgate, HornseaBrochure- COUNCIL TAXA payment made to your local authority in order to pay for local services like schools, libraries, and refuse collection. The amount you pay depends on the value of the property.Read more about council Tax in our glossary page.
- Ask agent
- PARKINGDetails of how and where vehicles can be parked, and any associated costs.Read more about parking in our glossary page.
- Yes
- GARDENA property has access to an outdoor space, which could be private or shared.
- Yes
- ACCESSIBILITYHow a property has been adapted to meet the needs of vulnerable or disabled individuals.Read more about accessibility in our glossary page.
- Ask agent
Eastgate, Hornsea
NEAREST STATIONS
Distances are straight line measurements from the centre of the postcode- Arram Station10.6 miles
About the agent
Established in 1993 and with a network of 6 residential sales and lettings offices our company has been successfully providing a high quality professional service to clients since that time.
Notes
Staying secure when looking for property
Ensure you're up to date with our latest advice on how to avoid fraud or scams when looking for property online.
Visit our security centre to find out moreDisclaimer - Property reference 33200462. The information displayed about this property comprises a property advertisement. Rightmove.co.uk makes no warranty as to the accuracy or completeness of the advertisement or any linked or associated information, and Rightmove has no control over the content. This property advertisement does not constitute property particulars. The information is provided and maintained by Quick & Clarke, Hornsea. Please contact the selling agent or developer directly to obtain any information which may be available under the terms of The Energy Performance of Buildings (Certificates and Inspections) (England and Wales) Regulations 2007 or the Home Report if in relation to a residential property in Scotland.
*This is the average speed from the provider with the fastest broadband package available at this postcode. The average speed displayed is based on the download speeds of at least 50% of customers at peak time (8pm to 10pm). Fibre/cable services at the postcode are subject to availability and may differ between properties within a postcode. Speeds can be affected by a range of technical and environmental factors. The speed at the property may be lower than that listed above. You can check the estimated speed and confirm availability to a property prior to purchasing on the broadband provider's website. Providers may increase charges. The information is provided and maintained by Decision Technologies Limited. **This is indicative only and based on a 2-person household with multiple devices and simultaneous usage. Broadband performance is affected by multiple factors including number of occupants and devices, simultaneous usage, router range etc. For more information speak to your broadband provider.
Map data ©OpenStreetMap contributors.





