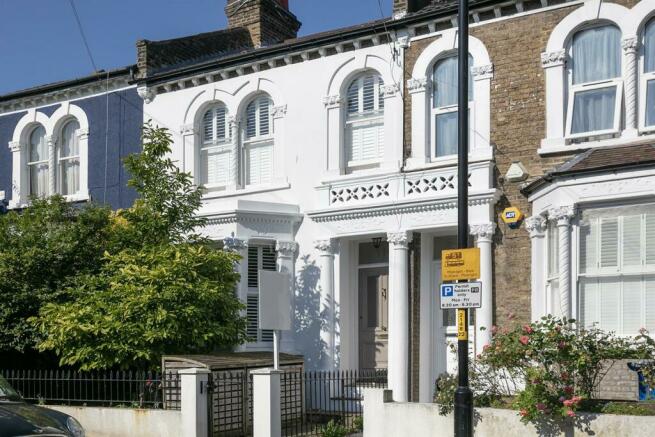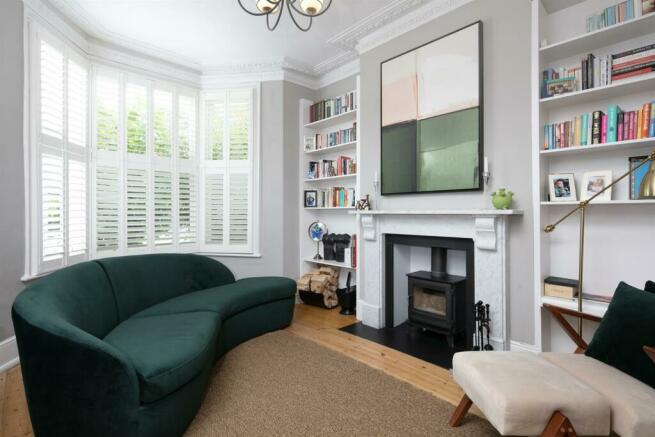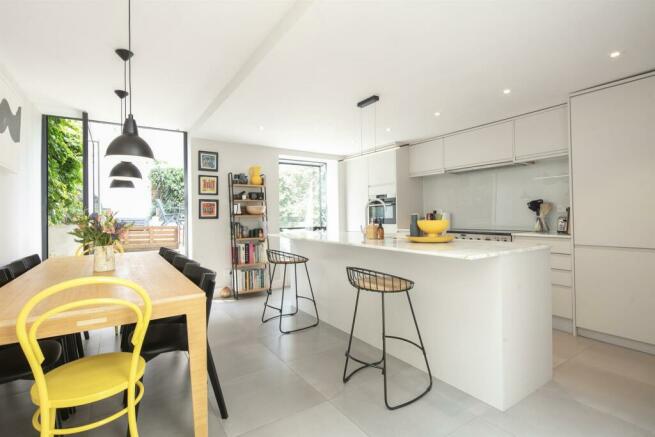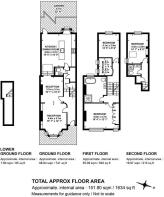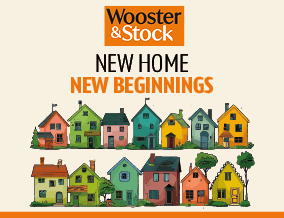
Crofton Road, Camberwell, SE5

- PROPERTY TYPE
Terraced
- BEDROOMS
4
- BATHROOMS
2
- SIZE
1,634 sq ft
152 sq m
- TENUREDescribes how you own a property. There are different types of tenure - freehold, leasehold, and commonhold.Read more about tenure in our glossary page.
Freehold
Key features
- Stunning Finish Throughout
- Full-Width Kitchen Extension
- Period Features Throughout
- Underfloor Heating
- Pretty Patio Garden
- Freehold
Description
With an impressive full-width extension to the rear, this superb four bedroom period home offers lavish entertaining and living space. Over three expertly presented floors the recently refurbished interior supplies top notch fixtures and fittings and elegant decor throughout. Dowsing and Reynolds switches and sockets and a vibrant splash of Farrow and Ball complete the look perfectly. The accommodation comprises a large double reception, a particularly gorgeous architect-designed kitchen/diner with underfloor heating, four handsome bedrooms, an impressively proportioned family bathroom, shower room and handy guest wc. There's a large storage cellar and a neat and beautifully presented split level rear garden. The loft is boarded and has an integrated ladder in access door. Crofton Road is a mature, popular street that rises gently from Peckham Road to Lyndhurst Grove and sits within a pleasurable five minute ramble of bountiful Bellenden Village. Transport is a cinch with Peckham Rye Station a seven minute stroll for swift, regular services to London Bridge, Victoria, Elephant and Castle, Blackfriars, Farringdon, Shoreditch and oodles more. Your social life will buzz with the nearby bustle of Camberwell, Peckham, East Dulwich and Queens Road.
A walled front garden leads off the gently sloping, tree lined street. The recessed portico gives way to your inner hallway which has solid cast iron school style radiators and decorative cornice work. Varnished original timber floorboards continue to the double reception which sits to the left through either of two doors. Boasting a wide front aspect bay of sash windows, plantation shutters and a super wood burning stove the room simply begs for lounging. A stunning period style marble mantel and sleek black hearth add to the charm. An elegantly curved wall guides you to the rear of the space where a period feature fireplace and original mantel continue to impress. Steps lead down to a gloriously bright contemporary kitchen/diner which spans the full width of the building and is kept light and airy by a vast skylight. The marble topped island has ample storage and food prep space in addition to seating for up to five adults! You'll entertain your soiree while dicing and slicing and they hobnob around the dining table. There's a swanky mixer tap, bin storage and integrated dishwasher. The far side hosts an integrated microwave and oven, fridge freezer and yet more storage. A wide glass door with oblong metal bar opens to your pretty, split level patio garden which supplies ample space for sun baking and entertaining. A rear cantilevered picture bay window juts out from the kitchen and there's a wonderful fragrance of Jasmine - it's simply divine!
Back inside. the kitchen/diner wraps back round to the hall where you find a double laundry cupboard with space for the washing machine. Next to this is access to the lower ground floor storage cellar and a handy guest wc. Head upward to the wide carpeted first return to find the first of your fine double bedrooms. It faces rear over the garden. A second side-facing bedroom sits next door. Upward again to the first floor you meet a front facing master bedroom with that glorious signature triptych of Italianate arched sash windows. The room enjoys a period feature fireplace, twin wardrobes and another school house radiator. The fantastic family bathroom completes this level with a sumptuous walk-in shower and a free standing bath long enough that you can't touch both ends! A final climb upward reveals the fourth and final double bedroom - presented in Hague Blue and with a calming dual aspect. A modern shower room completes the tour.
The South London Gallery Cafe is great for impressing visitors with! Rye Lane is tantalisingly close for any amount of culture. For coffee, croissants, books, antiques, flowers and dry cleaning services, go no further than Bellenden Village (a 3 minute walk). We love Petitou, The Victoria Inn, Ganapati and The Begging Bowl. The Bussey Building has some fab rooftop bars and even a cinema! The highly considered Villa Nursery is as close - now that's an easy morning drop off! The area has easy access to Peckham Rye (zone 2 and a brisk 5 minute walk) and Denmark Hill stations (also zone 2 and about a 12 minute walk away) for services to London Bridge, Victoria and Blackfriars. The London Overground whizzes you to Clapham, Shoreditch and Canada Water for the Jubilee Line. A whole variety of buses run into town along Peckham Road, just five minutes away. The wide open green spaces of Peckham Rye Park are also within easy reach. Even closer is the very lovely Warwick Gardens. It's a fine spot for a read of the papers.
Tenure: Freehold
Council Tax Band: E
Brochures
Crofton Road, Camberwell, SE5Key Facts for Buyers- COUNCIL TAXA payment made to your local authority in order to pay for local services like schools, libraries, and refuse collection. The amount you pay depends on the value of the property.Read more about council Tax in our glossary page.
- Band: E
- PARKINGDetails of how and where vehicles can be parked, and any associated costs.Read more about parking in our glossary page.
- Ask agent
- GARDENA property has access to an outdoor space, which could be private or shared.
- Yes
- ACCESSIBILITYHow a property has been adapted to meet the needs of vulnerable or disabled individuals.Read more about accessibility in our glossary page.
- Ask agent
Crofton Road, Camberwell, SE5
NEAREST STATIONS
Distances are straight line measurements from the centre of the postcode- Peckham Rye Station0.4 miles
- Denmark Hill Station0.5 miles
- East Dulwich Station0.6 miles
About the agent
Founded in 1999, Wooster & Stock was born and raised out of Luke Wooster's very own home on Lyndhurst Way, Peckham. One would never have imagined that two and a half decades later the company would be where it is today. Wooster & Stock has become one of the leading estate agents across south London, believing that so much can be achieved in-house to maintain consistently high levels of service.
Wooster & Stock had the foresight of marketing online, before others even
Notes
Staying secure when looking for property
Ensure you're up to date with our latest advice on how to avoid fraud or scams when looking for property online.
Visit our security centre to find out moreDisclaimer - Property reference 33200433. The information displayed about this property comprises a property advertisement. Rightmove.co.uk makes no warranty as to the accuracy or completeness of the advertisement or any linked or associated information, and Rightmove has no control over the content. This property advertisement does not constitute property particulars. The information is provided and maintained by Wooster & Stock, London. Please contact the selling agent or developer directly to obtain any information which may be available under the terms of The Energy Performance of Buildings (Certificates and Inspections) (England and Wales) Regulations 2007 or the Home Report if in relation to a residential property in Scotland.
*This is the average speed from the provider with the fastest broadband package available at this postcode. The average speed displayed is based on the download speeds of at least 50% of customers at peak time (8pm to 10pm). Fibre/cable services at the postcode are subject to availability and may differ between properties within a postcode. Speeds can be affected by a range of technical and environmental factors. The speed at the property may be lower than that listed above. You can check the estimated speed and confirm availability to a property prior to purchasing on the broadband provider's website. Providers may increase charges. The information is provided and maintained by Decision Technologies Limited. **This is indicative only and based on a 2-person household with multiple devices and simultaneous usage. Broadband performance is affected by multiple factors including number of occupants and devices, simultaneous usage, router range etc. For more information speak to your broadband provider.
Map data ©OpenStreetMap contributors.
