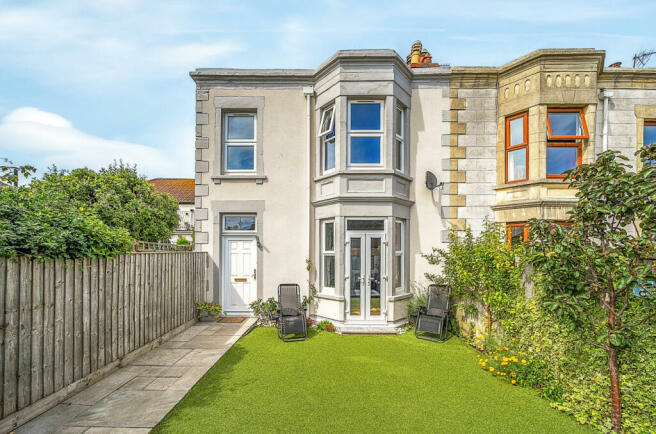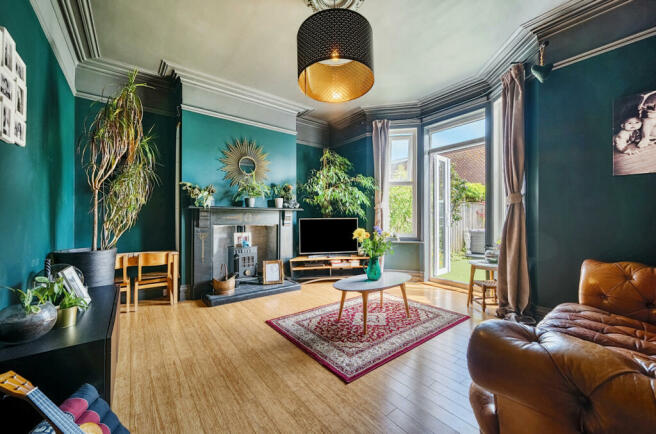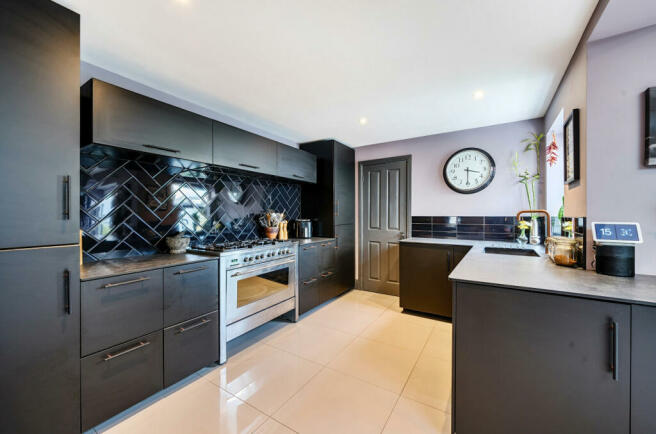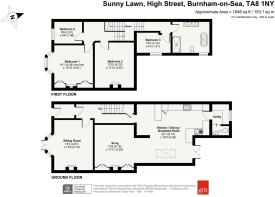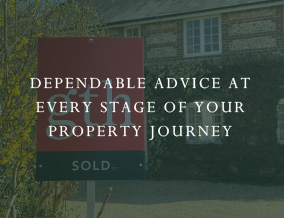
Sunny Lawn, High Street, Burnham-on-Sea, Somerset, TA8

- PROPERTY TYPE
End of Terrace
- BEDROOMS
4
- BATHROOMS
1
- SIZE
Ask agent
- TENUREDescribes how you own a property. There are different types of tenure - freehold, leasehold, and commonhold.Read more about tenure in our glossary page.
Freehold
Key features
- 4 Bedroom period property
- 2 Reception rooms
- 1 Bathroom
- Low maintenance front and rear gardens
- Private parking
- Town location
Description
This fabulous period property, situated just off the town centre, offers private access, a very spacious kitchen/dining and family room, snug/sitting room, living room, utility room & cloakroom, four bedrooms, and a large family bathroom with bath, separate shower and twin sinks. It boasts front and rear gardens and a double garage-style parking area with an electric roll-over door.
Entrance Vestibule: Enter through a UPVC composite door featuring a decorative stained glass UPVC double-glazed panel. The vestibule includes a coved ceiling, ceiling light, wooden panelling and original decorative tiled flooring.
Entrance Hall: This space is accessed via a decorative wood obscure stained glass door. It features a ceiling light, coved ceiling, decorative arch cornice, wooden panelling, original decorative tiled flooring, and a radiator. The hall includes stairs to the first floor landing with an under-stairs storage cupboard and doors leading to the living room and the kitchen/dining and family room.
Living Room: This light and airy front aspect room has UPVC double glazed bay fronted windows and patio doors. It features a central ceiling rose and hanging light, coved cornice work, picture rails, period fireplace with a cast iron floor-standing log burner on a tiled hearth, with a decorative original surround and mantel.
Kitchen/Dining and Family Room: Previously two rooms now combined into a single space. This area includes ceiling spotlights, feature hanging lights, tiled flooring, UPVC double glazed French doors, and a window to the rear garden. The kitchen is equipped with a range of base and eye-level units with slate effect and Zenith composite worktops, a gas point for a large range cooker with an extractor hood, an integrated 1 ½ bowl sink with a copper boiling water mixer tap, and an integrated fridge freezer and dishwasher. A UPVC double glazed solar glass roof lantern adds natural light. The kitchen opens to the snug room and has a door leading to the utility room/cloakroom.
Utility Room: This rear aspect room features a UPVC double glazed window, vaulted ceiling with a ceiling light, and tiled flooring. It houses a wall-mounted glow worm gas-fired combination boiler system, space for three appliances, plumbing for a washing machine and tumble dryer, and an under-surface fridge freezer.
Snug: The snug includes a central ceiling rose and hanging light, picture rails, a radiator, and a brick-built fireplace with recessed cupboards. The fireplace consists of a concrete hearth and marble surround mantel, with a cast iron floor-standing log burner.
First Floor Landing: The galleried landing area has split level staircases. The landing features a vaulted ceiling and a wooden double-glazed Velux roof light, with space for a seating or study area.
Master Bedroom: UPVC double glazed bay front window, three feature hanging lights, and a radiator. It includes a feature cast iron fireplace with a decorative tiled hearth and cast iron outer surround.
Bedroom 2: UPVC double glazed window, ceiling light, loft hatch, radiator, and another feature cast iron fireplace with a decorative tiled hearth.
Bedroom 3: UPVC double glazed window, ceiling light, and radiator.
Bedroom 4: UPVC double glazed window, ceiling light, loft hatch, and radiator.
Family Bathroom: Featuring an obscure UPVC double glazed window, ceiling light, decorative tiled flooring, and a vertical radiator. It includes a low-level WC, twin oval shaped sinks mounted on a period dressing table, Bath and separate shower, part tiled walls. The room is a perfect blend of period style with a modern twist.
This stunning & charming home has been updated and restored throughout to its former glory with additional modern upgrades. The current owners have meticulously improved the property and during the renovation added additional insulation which now make the home more energy efficient.
The property is unique in its style and flair making it a home to be proud of that you'll just want to invite your friends around for a coffee to show off.
Located in the town centre with private pedestrian access to the front and off road parking to the rear behind a secure electric double roller door.
Outside: The front features pedestrian gated access to the private entrance. Both front and rear gardens are designed for low maintenance. The rear garden includes a variety of flower, shrub, and vegetable planters and has access to the secure parking area, which features a large electric roll-over door and parking for 2 vehicles.
Brochures
Particulars- COUNCIL TAXA payment made to your local authority in order to pay for local services like schools, libraries, and refuse collection. The amount you pay depends on the value of the property.Read more about council Tax in our glossary page.
- Band: B
- PARKINGDetails of how and where vehicles can be parked, and any associated costs.Read more about parking in our glossary page.
- Yes
- GARDENA property has access to an outdoor space, which could be private or shared.
- Yes
- ACCESSIBILITYHow a property has been adapted to meet the needs of vulnerable or disabled individuals.Read more about accessibility in our glossary page.
- Ask agent
Sunny Lawn, High Street, Burnham-on-Sea, Somerset, TA8
NEAREST STATIONS
Distances are straight line measurements from the centre of the postcode- Highbridge & Burnham Station1.6 miles



Welcome to GTH!
We are one of the largest and longest established firms of chartered surveyors, auctioneers, property specialists and letting agents in the South West, with over 170 years' experience.
Our comprehensive regional network of offices is supported by the Mayfair Office in London, which represents us in the capital. Our extensive expertise covers every aspect of property including:
- Residential sales and lettings
- Commercial property agency
- Property and land auctions
- Development land, building plots, planning, architecture and new homes
- Survey and valuation services
- Agricultural services, specialist farm and livestock sales, equestrian property and estate management
- Professional services
- Antiques auctions, regular & specialist sales and valuation services for insurance, Inheritance Tax and family division purposes
Notes
Staying secure when looking for property
Ensure you're up to date with our latest advice on how to avoid fraud or scams when looking for property online.
Visit our security centre to find out moreDisclaimer - Property reference BUR240191. The information displayed about this property comprises a property advertisement. Rightmove.co.uk makes no warranty as to the accuracy or completeness of the advertisement or any linked or associated information, and Rightmove has no control over the content. This property advertisement does not constitute property particulars. The information is provided and maintained by Greenslade Taylor Hunt, Burnham-On-Sea. Please contact the selling agent or developer directly to obtain any information which may be available under the terms of The Energy Performance of Buildings (Certificates and Inspections) (England and Wales) Regulations 2007 or the Home Report if in relation to a residential property in Scotland.
*This is the average speed from the provider with the fastest broadband package available at this postcode. The average speed displayed is based on the download speeds of at least 50% of customers at peak time (8pm to 10pm). Fibre/cable services at the postcode are subject to availability and may differ between properties within a postcode. Speeds can be affected by a range of technical and environmental factors. The speed at the property may be lower than that listed above. You can check the estimated speed and confirm availability to a property prior to purchasing on the broadband provider's website. Providers may increase charges. The information is provided and maintained by Decision Technologies Limited. **This is indicative only and based on a 2-person household with multiple devices and simultaneous usage. Broadband performance is affected by multiple factors including number of occupants and devices, simultaneous usage, router range etc. For more information speak to your broadband provider.
Map data ©OpenStreetMap contributors.
