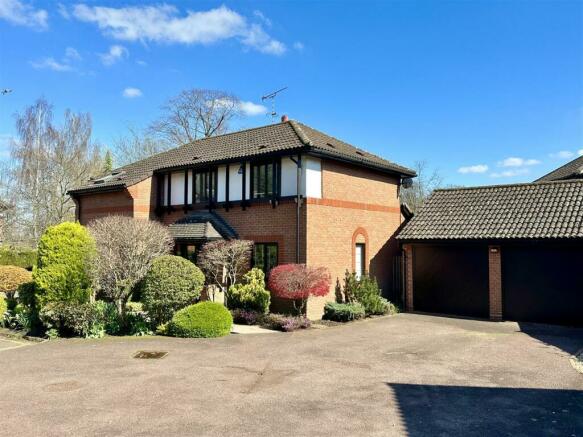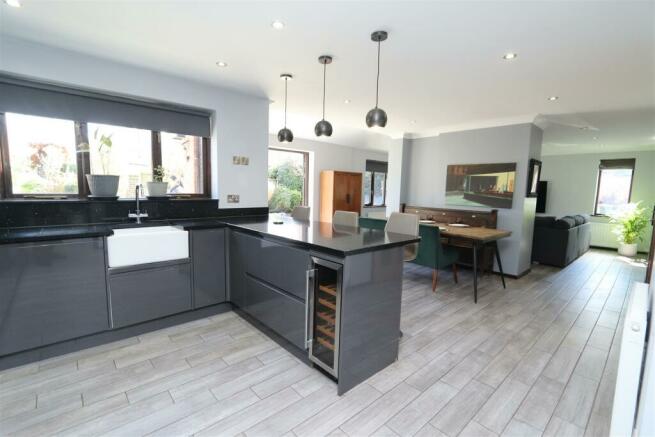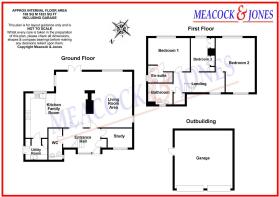
Birdbrook Close, Hutton, Brentwood

- PROPERTY TYPE
Detached
- BEDROOMS
4
- BATHROOMS
2
- SIZE
Ask agent
- TENUREDescribes how you own a property. There are different types of tenure - freehold, leasehold, and commonhold.Read more about tenure in our glossary page.
Freehold
Key features
- Three Bedrooms
- Two Bath/Shower Rooms
- Open Plan Living
- Kitchen/Diner
- Sitting Room
- Study
- Utility Room
- South Easterly Rear Garden
- Double Garage
- Excellent Location
Description
From beneath a sheltered entrance a step rises to:-
Entrance Hall - A contemporary style wood effect tiled floor runs throughout. Light is drawn from a double glazed window to the front elevation. A painted white spindle balustrade open tread staircase rises to the first floor landing. A door opens to a useful cloaks cupboard with hanging rail and shelving. Coved cornice to ceiling. Door to:-
Cloakroom - A spacious WC fitted with a back to wall WC with concealed cistern and a vanity wash hand basin with cupboards below. Continuation of contemporary style wood effect tiled floor from entrance hall. Radiator. Spotlights to ceiling. Obscure double glazed window to side elevation.
Study - 3.05m max x 1.88m (10' max x 6'2) - A well proportioned study conveniently situated at the front of the property from which a double glazed window overlooks the surrounding front garden. Radiator. Coved cornice to ceiling. Contemporary style wood effect tiled floor.
Sitting Room - 5.49m x 3.78m (18' x 12'5) - A bright and spacious reception room drawing light from a large double glazed window that faces the rear elevation in addition to a double glazed window to the side. Two radiators. Coved cornice and spotlights to ceiling. Contemporary style wood effect tiled floor. A central focal point is a fireplace with recess shelving to one side of the chimney breast. The sitting room is partially open to the kitchen/dining room.
Kitchen/Dining Room - 6.15m x 5.44m > 4.32m (20'2" x 17'10" > 14'2) - The kitchen/breakfast room has been comprehensively fitted with a fine quality range of contemporary style gloss units that comprise base cupboards, drawers and matching wall cabinets along two walls. A contrasting granite worktop incorporates a porcelain butler style sink with mixer tap and ribbed granite drainer. Integrated appliances to remain include a Neue five ring gas hob with stainless steel extractor unit fitted above and a Neue gas fired oven with Zanussi integrated microwave oven. Tall refrigerator and tall freezer. Integrated wine-cooler. A long granite worktop has been fitted with an overhang to provide a breakfast bar capable of seating three people with ease with integrated power socket. Contemporary style wood effect tiled floor. Radiator. Double glazed windows are fitted to the rear and side elevations and a pair of double glazed French doors open to the rear garden sun terrace. Two radiators. Spotlights and coved cornice to ceiling.
Utility Room - 2.26m x 2.06m (7'5 x 6'9) - A well appointed utility room fitted with contemporary style gloss units that include a base cupboard, wall mounted cabinets and a dark marble effect roll edge worktop that incorporates a stainless steel sink unit with mixer tap. Brick effect tiled splashbacks. Space and plumbing below for domestic appliances. A cupboard conceals the Potterton wall mounted gas fired boiler. Contemporary style wood effect tiled floor. Spotlights to ceiling. Double glazed window to front elevation. A double glazed door leads outside.
First Floor Galleried Landing - The first floor galleried landing draws light from a double glazed window fitted to the front elevation. Coved cornice to ceiling. Access to loft storage space. Door to deep cupboard that incorporates an insulated hot water cylinder with slatted shelving fitted above. Door opens to additional useful cupboard fitted with hanging rail and shelving.
Bedroom One - 4.06m x 3.23m (13'4 x 10'7) - Double glazed window to rear elevation overlooking the attractive well tended garden below. Radiator. Coved cornice to ceiling. Door to:-
En-Suite Shower Room - Comprises a tiled shower enclosure with wall mounted controls. Vanity wash hand basin with cupboards below. Close coupled WC. Tiling to floor and to full ceiling height with decorative border. Heated towel rail. Spotlights to ceiling. Obscure double glazed window to side elevation.
Bedroom Two/Three - 5.36m x 3.76m > 2.77m (17'7" x 12'4" > 9'1) - This property was originally constructed as a four bedroom house, though bedrooms two and three have been incorporated to provide a spacious bedroom suite. This open plan arrangement of accommodation enables a dual elevation bedroom with double glazed windows fitted to both the front and rear elevations, each with a radiator below. Spotlights to ceiling.
Bedroom Four - 3.28m x 2.39m (10'9 x 7'10) - An attractive single bedroom situated at the rear of the property from which a wide double glazed window provides elevated central views of the well tended garden to the rear. Radiator.
Family Bathroom - Comprises of a tiled enclosed bath with mixer tap and wall mounted shower attachments. Close coupled WC. Vanity wash hand basin with cupboards below. Tiling to floor and to full ceiling height with decorative border. Heated towel rail. Spotlights to ceiling. Double glazed skylight window.
Rear Garden - The rear garden is a particularly attractive feature. It has a south easterly elevation elevation, so is in sunshine throughout virtually the entire day. The garden has maximum dimensions of 59' X 21'. Running across the rear of the property is a paved terrace which extends to the side of the property, leading to the front. The remainder of the garden has been laid to lawn interspersed with a varied and interesting assortment of mature shrubs, plants and trees that serve to provide privacy and an attractive garden environment. Access from the rear garden to the garage. Outside light and tap.
Front Garden - The front garden has been planted with a mature array of shrubbery that provides colour and interest. The remainder of the front garden has been laid to lawn and a pathway leads to the front door. The property benefits from a spacious driveway that leads to the double garage.
Double Garage - Internal dimensions of 18'8 x 18'7. This double garage has been fitted with power and light and is accessed through twin up and over doors. Useful storage in rafters. The garage also accommodates the meters and fuse box and a door with an obscure glazed window to the side leads to the rear garden.
Brochures
Birdbrook Close, Hutton, BrentwoodEPCBrochure- COUNCIL TAXA payment made to your local authority in order to pay for local services like schools, libraries, and refuse collection. The amount you pay depends on the value of the property.Read more about council Tax in our glossary page.
- Ask agent
- PARKINGDetails of how and where vehicles can be parked, and any associated costs.Read more about parking in our glossary page.
- Yes
- GARDENA property has access to an outdoor space, which could be private or shared.
- Yes
- ACCESSIBILITYHow a property has been adapted to meet the needs of vulnerable or disabled individuals.Read more about accessibility in our glossary page.
- Ask agent
Birdbrook Close, Hutton, Brentwood
Add an important place to see how long it'd take to get there from our property listings.
__mins driving to your place



Your mortgage
Notes
Staying secure when looking for property
Ensure you're up to date with our latest advice on how to avoid fraud or scams when looking for property online.
Visit our security centre to find out moreDisclaimer - Property reference 32243422. The information displayed about this property comprises a property advertisement. Rightmove.co.uk makes no warranty as to the accuracy or completeness of the advertisement or any linked or associated information, and Rightmove has no control over the content. This property advertisement does not constitute property particulars. The information is provided and maintained by Meacock & Jones, Shenfield. Please contact the selling agent or developer directly to obtain any information which may be available under the terms of The Energy Performance of Buildings (Certificates and Inspections) (England and Wales) Regulations 2007 or the Home Report if in relation to a residential property in Scotland.
*This is the average speed from the provider with the fastest broadband package available at this postcode. The average speed displayed is based on the download speeds of at least 50% of customers at peak time (8pm to 10pm). Fibre/cable services at the postcode are subject to availability and may differ between properties within a postcode. Speeds can be affected by a range of technical and environmental factors. The speed at the property may be lower than that listed above. You can check the estimated speed and confirm availability to a property prior to purchasing on the broadband provider's website. Providers may increase charges. The information is provided and maintained by Decision Technologies Limited. **This is indicative only and based on a 2-person household with multiple devices and simultaneous usage. Broadband performance is affected by multiple factors including number of occupants and devices, simultaneous usage, router range etc. For more information speak to your broadband provider.
Map data ©OpenStreetMap contributors.





