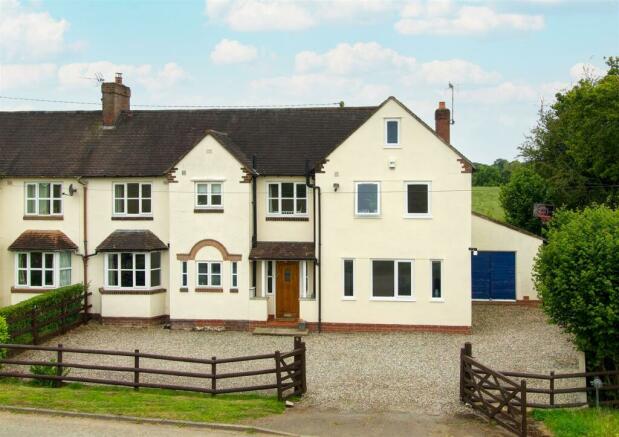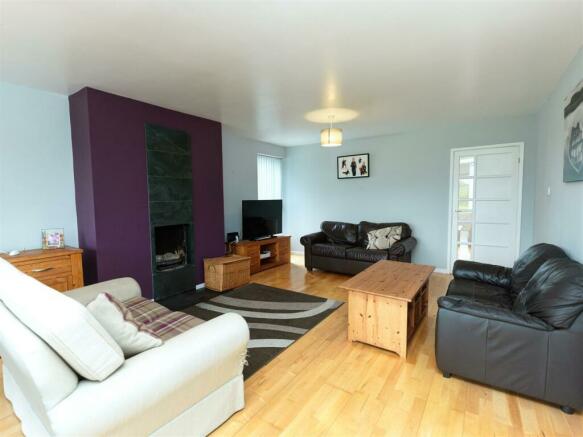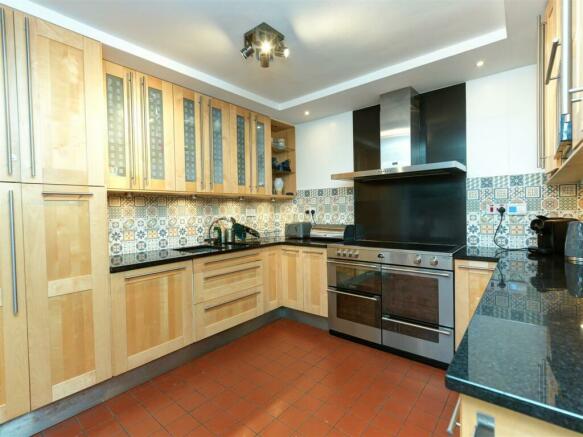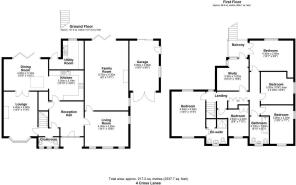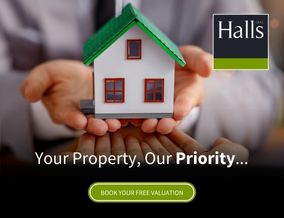
Cross Lanes, Pentrecoed.

- PROPERTY TYPE
House
- BEDROOMS
5
- BATHROOMS
2
- SIZE
2,412 sq ft
224 sq m
- TENUREDescribes how you own a property. There are different types of tenure - freehold, leasehold, and commonhold.Read more about tenure in our glossary page.
Freehold
Key features
- Substantial Family Home
- 5/6 Bedrooms
- 4 Reception Rooms
- Driveway and Garage/Workshop
- Gardens Overlooking Open Countryside
- Delightful Rural Location
Description
Description - Halls are delighted with instructions to offer 4 Cross Lanes in Pentrecoed for sale by private treaty.
4 Cross Lanes is a very substantial 5/6 bedroom semi-detached family home boasting front and rear gardens both of which offer excellent views over open countryside beyond, along with a garage/workshop and ample driveway parking, peacefully yet conveniently located within a charming rural hamlet close to the town of Ellesmere.
Internally, the property provides an incredibly generous amount of living accommodation which has been much improved by the current vendors to now comprise, on the ground floor, a Reception Hall, Living Room, Family Room, Kitchen, Utility Room, Dining Room, Lounge, and Cloakroom, together with, to the first floor, five Bedrooms (the master boasting an En Suite) a Study (which offers excellent views over the open countryside beyond), and a family Bathroom; this alongside an external balcony accessed from the Study and Bedroom Three.
The property enjoys gardens situated to both the front and rear, with the former featuring a substantial gravelled parking area with space for the parking and manoeuvring of a number of vehicles and with access provided to the garage/workshop.
To the rear of the property are attractive gardens which abut open countryside and at present comprise a number of patio areas , an expanse of shaped lawn, and a further decked area which offers excellent views over the adjoining fields.
The sale of 4 Cross Lanes does, therefore, provide the rare opportunity for purchasers to acquire a substantial 5/6 bedroom family home benefitting from gardens, parking and a garage, in this delightful yet convenient rural location.
W3w - ///scooped.shell.snacking
The Accommodation Comprises: - The property is entered via a covered porch through a solid wood front door with opaque glazed panel with glazing to either side in to a:
Reception Hall - Tiled flooring, panelled walls, a door leading in to a useful understairs storage cupboard and a further door leading in to the:
Living Room - 4.3m x 3.2m (14'1" x 10'5") - Wood effect laminate flooring, windows on to front and side elevations, the former providing views over the unspoilt landscape beyond, a wooden door with glazed panelling leads in to the:
Family Room - 6.7m x 4.3m (21'11" x 14'1") - Wood effect laminate flooring, UPVC double glazed windows on to side elevation and double glazed bi-folding doors leading out on to the garden beyond, with a raised open fire set on to a raised hearth with matching surround.
Kitchen - 3.3m x 3.19m (10'9" x 10'5") - A selection of base and wall units with marble effect work surface over, inset stainless steel sink with separate quarter sink to one side and (H&C) mixer tap above, tiled splashbacks, integrated dishwasher, Bosch full height fridge, and freestanding Stoves cooker with five ring induction hob over, double oven, grill and warming tray below and complimentary extraction hood over, with planned space for an eye level microwave; a planned walkway leading through to the:
Dining Room - 4.2m x 3.1m (13'9" x 10'2") - A continuation of the tiled flooring, UPVC double glazed bi-folding doors leading out on to the garden beyond, ceiling light and double opening partly glazed doors leading through to the:
Lounge - 4.4m x 3.5m (14'5" x 11'5") - Tiled flooring, double glazed bay style window on to front elevation and log burner sat on to raised slate hearth within an inglenook style fireplace.
Utility Room - A continuation of the tiled flooring, wooden door with opaque glazed panel leading out on to rear, a selection of base and wall units with planned space for appliances, inset stainless steel sink with draining area to one side and (H&C) mixer tap above, double glazed windows on to rear.
Stairwell - Tiled flooring, carpeted stairs rising to the first floor and a door leading in to the Lounge. A further door leads in to the:
Cloakroom - Two double glazed windows on to front elevation, low flush WC and hand basin set within vanity unit with storage cupboards below.
First Floor Landing - Fitted carpet as laid, double glazed window onto rear elevation, inspection hatch to loft space and freestanding landing wardrobe/cupboards, with a door leading in to:
Bedroom One - 4.4m x 3.5m (14'5" x 11'5") - Double glazed windows on to front and rear elevation both of which offer excellent views over the unspoilt countryside beyond, exposed wood flooring and a door leading in to the:
En-Suite Shower Room - Tiled flooring, double glazed window on to front elevation, and a bathroom suite to comprise: low flush WC, wall mounted hand basin (H&C) mixer tap, bidet, and walk in shower cubicle with fully tiled surround and mains fed shower. A door leads in to a useful bathroom storage cupboard.
Bedroom Two - 2.63m x 2.4m (8'7" x 7'10") - Fitted carpet as laid, double glazed windows on to front elevation, partly panelled walls and double opening doors leading in to recessed wardrobes/storage space with shelving and a clothes rail.
Study/Bedroom Six - 3.3m x 3.2m (10'9" x 10'5") - Fitted carpet as laid, partly panelled walls and a particularly attractive extended area with glazing to two aspects providing a lovely outlook over the fields beyond, with a wooden partly glazed door leading out on to the external balcony where timber steps lead down to the garden.
Bedroom Three - 4.3m x 2.9m (14'1" x 9'6") - Fitted carpets as laid, double glazed windows on to rear elevation, double opening wooden partly glazed patio style doors leading out on to balcony area and to the garden.
Bedroom Four - 3.2m x 3.2m (10'5" x 10'5") - Fitted carpet as laid, double glazed window on to side elevation.
Bedroom Five - 3.8m x 2.3m (12'5" x 7'6") - UPVC double glazed window on to front elevation and a further double glazed window on to side elevation.
Family Bathroom - Tile effect vinyl flooring, opaque UPVC double glazed window on to front and a bathroom suite to comprise: panelled bath with (H&C) taps above and mains fed shower over, bidet, wall mounted hand basin, low flush WC, partly tiled walls, and wall mounted heated towel rail.
Outside - The property is approached off a quiet country lane through double opening five-bar farm style gates on to a substantial gravelled parking area situated to the front of the property, this leading around side of the property to the Garage/Workshop and a timbe garden storage Shed.
Garage/Workshop - 5m x 2.9m (16'4" x 9'6") - A particularly versatile room which offers scope for a variety of onward usages beyond vehicular storage, such as home gym, home office etc or for inclusion within the body of the main home (LA consent permitting).
Double opening timber front access doors, double glazing on to side aspect and double glazed patio doors leading out the rear, concrete floors, radiator, and housing the oil fired boiler, power and light laid on and a further pedestrian door to the rear.
Rear Gardens - A particularly notable feature of the property and adjoining open countryside to the rear whilst offering some delightful pastoral scenes; at present comprising immediately to the rear of the property a part concrete/part paved patio areas which represent the lovely spot for outdoor dining and entertaining, these rising to an area of shaped lawn with, to one end of the lawn, a raised decking area looking immediately on to the fields beyond which offer further space for al fresco dining or relaxing.
Services - The property has the benefit of mains water and electricity. Drainage is to a private system.
Tenure - The property is of freehold tenure and vacant possession will be granted on completion of the purchase.
Local Authority - Shropshire Council, Shirehall, Abbey Foregate, Shrewsbury, Shropshire, SY2 6ND.
Council Tax - The property is in band 'D' on the Shropshire Council Tax Register.
Viewings - By appointment through Halls, The Square, Ellesmere, Shropshire. Tel: .
Brochures
Cross Lanes, Pentrecoed.Brochure- COUNCIL TAXA payment made to your local authority in order to pay for local services like schools, libraries, and refuse collection. The amount you pay depends on the value of the property.Read more about council Tax in our glossary page.
- Band: D
- PARKINGDetails of how and where vehicles can be parked, and any associated costs.Read more about parking in our glossary page.
- Yes
- GARDENA property has access to an outdoor space, which could be private or shared.
- Yes
- ACCESSIBILITYHow a property has been adapted to meet the needs of vulnerable or disabled individuals.Read more about accessibility in our glossary page.
- Ask agent
Energy performance certificate - ask agent
Cross Lanes, Pentrecoed.
NEAREST STATIONS
Distances are straight line measurements from the centre of the postcode- Gobowen Station4.2 miles
- Chirk Station4.5 miles
- Ruabon Station5.2 miles
About the agent
Halls are one of the oldest and most respected independent firms of Estate Agents, Chartered Surveyors, Auctioneers and Valuers with offices covering Shropshire, Worcestershire, Mid-Wales, the West Midlands and neighbouring counties, and are ISO 9000 fully accredited.
Industry affiliations




Notes
Staying secure when looking for property
Ensure you're up to date with our latest advice on how to avoid fraud or scams when looking for property online.
Visit our security centre to find out moreDisclaimer - Property reference 33200337. The information displayed about this property comprises a property advertisement. Rightmove.co.uk makes no warranty as to the accuracy or completeness of the advertisement or any linked or associated information, and Rightmove has no control over the content. This property advertisement does not constitute property particulars. The information is provided and maintained by Halls Estate Agents, Ellesmere. Please contact the selling agent or developer directly to obtain any information which may be available under the terms of The Energy Performance of Buildings (Certificates and Inspections) (England and Wales) Regulations 2007 or the Home Report if in relation to a residential property in Scotland.
*This is the average speed from the provider with the fastest broadband package available at this postcode. The average speed displayed is based on the download speeds of at least 50% of customers at peak time (8pm to 10pm). Fibre/cable services at the postcode are subject to availability and may differ between properties within a postcode. Speeds can be affected by a range of technical and environmental factors. The speed at the property may be lower than that listed above. You can check the estimated speed and confirm availability to a property prior to purchasing on the broadband provider's website. Providers may increase charges. The information is provided and maintained by Decision Technologies Limited. **This is indicative only and based on a 2-person household with multiple devices and simultaneous usage. Broadband performance is affected by multiple factors including number of occupants and devices, simultaneous usage, router range etc. For more information speak to your broadband provider.
Map data ©OpenStreetMap contributors.
