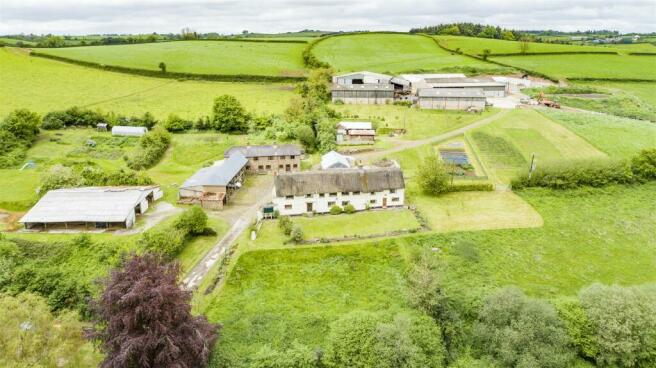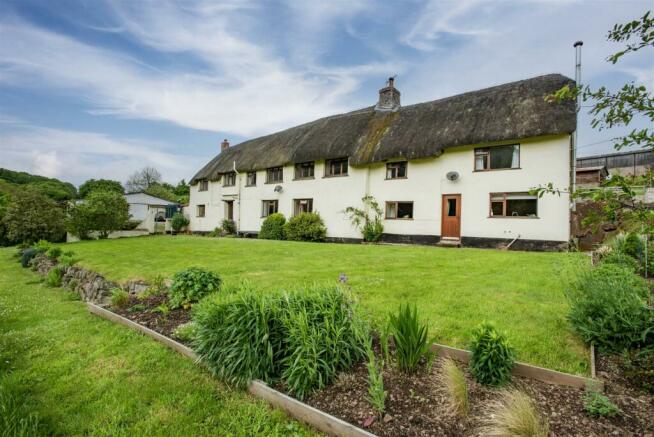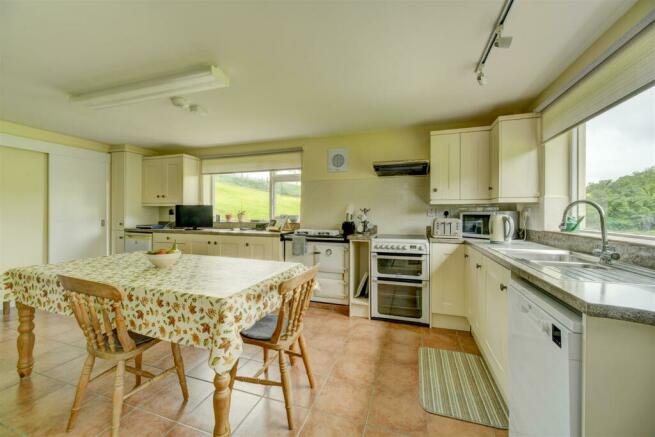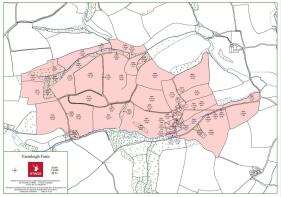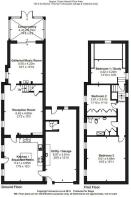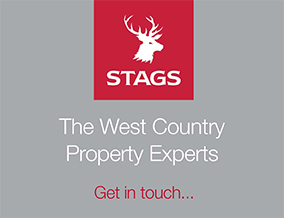
Sandford, Crediton
- PROPERTY TYPE
Farm Land
- SIZE
Ask agent
Key features
- Range of modern farm buildings with parlour, dairy and cubicles for 200 cows. Further youngstock accommodation
- Grade II listed farmhouse with annexe and planning for additional ancillary accommodation
- Converted barn offering residential accommodation
- Beautiful position with stunning views over Devon's rolling countryside
- Productive run of arable and grass land with fertile red sandy loam soils
- Sporting and wildlife appeal with woodland and ponds
- For sale as a whole
- 219.18 acres
- Council Tax Band - Yarmleigh Farm E, Yarmliegh Stables E
- EPC - Yarmleigh Farm E, Yarmliegh Stables E, Freehold
Description
Situation - Yarmleigh Farm is approached via a long private drive which leads to the farmstead, at the centre of the property.
The property sits in a peaceful valley just outside the picturesque Mid Devon village of Sandford. The village has a thriving community with a Church, village school and pre-school, village hall, two pubs (one being the renowned gastro-pub, The Lamb), a community post office, shop and garage. The market town of Crediton, some 4 miles away, offers a wide range of retail and recreational facilities, as well as the well-respected secondary state school Queen Elizabeth II Academy. The University and Cathedral City of Exeter has excellent shopping, dining, theatre and recreational facilities as well as numerous state and private schools.
Yarmleigh enjoys excellent access, with the A377 running from Exeter to North Devon, while the A3072 runs east to Tiverton and the M5. Exeter has two main line stations to London Paddington and Waterloo while Exeter International Airport lies just 4 miles to the east of the city.
Introduction - Yarmleigh Farm is a productive ring fenced dairy farm, offering potential to continue to run as a dairy unit or to return to a mixed farming system of arable and livestock.
Currently the farms is run as an grass based autumn calving dairy unit, milking around 200 cows with potential to expand to 250 cows, subject to further investment. The dairy herd currently averages around 7,000 litres with butterfat over 5% and 4% protein. The current system grazes the whole farm and brings in maize and grass silage, from a combination of contract arrangements and cutting licences from local farmers. The cows are usually winter housed from around October through to early March.
The farm is currently down to long term grass leys, predominantly used for grazing with any surplus grass on the farm used for silage. Further details on the dairy herd and farming system is available from the Agents.
The principle residence at Yarmleigh Farm is a thatched Devon Longhouse, retaining many of its original 16th Century features with later timber and UPVC windows and doors. The farmhouse is currently occupied in two parts but would make one comfortable family home. Planning consent exist for further ancillary accommodation.
A traditional stone barn has been converted to residential accommodation known as The Stables, which provides useful secondary accommodation/income potential.
The land is predominately free draining, fertile red soils capable of growing a wide variety of crops, while also providing quality grazing. Within the farm there are number of parcels of woodland which offer sporting and conservation appeal.
The Farm House - The floor plan illustrates the layout, briefly the accommodation at The Farmhouse comprises: front door opening into a cross passage Hall with attractive oak panelled plank and muntin screen, door through to Sitting Room with fireplace and wood burner. Door though to dual aspect Kitchen with range of fitted units and oil-fired Aga. Utility Room with sink unit. Boot Room and back door. Utility/Store area.
A feature turret staircase with solid oak treads leads from the Sitting Room to the first floor landing with doors off to Four Double Bedrooms (one room has a door through to the Annexe) and a Family Bathroom.
The Other End - front door opens on to a Hall with door to Kitchen with fitted base and wall units, sink unit and oil-fired Rayburn. Door to Dining Room with fireplace housing wood burner, Sitting Room with fireplace housing a wood burner (Fitted with bathroom unit with shower, wash hand basin, heated towel rail and WC). Boot Room and Utility Room. Back door.
Stairs from the Hall rise to Two Double Bedrooms (one with door through to the main farmhouse) and a Family Bathroom.
Gardens - To the front of the farmhouse is a lawned front garden with planted flower beds which drops down to a terraced lawned garden. To the rear of the property, south facing vegetable and flower beds.
The Stables - A stable door leads directly into an open plan Kitchen/Dining Room with oil fired Aga, electric oven and hob and range of wall and base units. Sitting Room with exposed beams, wood burner set into fireplace with slate mantle, built in bookshelves and outlook over courtyard through UPVC windows.
Music Room with wood burner and UPVC sliding French doors into a timber Conservatory with doors onto the lawned garden beyond.
From the Sitting Room stairs lead to the first floor Landing with door though to a Galleried Bedroom 1/Study, Two Double Bedrooms and a Family Bathroom.
Utility/Garage which houses an oil-fired boiler, and a Cloakroom/WC. Plumbing for washing machine and tumble dryer.
Outbuildings - Shippen (16.96m x 4.75m) Cob and stone construction under corrugated roof Adjoining single garage of stone construction under a corrugated roof. Former Pig House (13.40m x 5.72m) Concrete block construction under a corrugated roof.
Former Workshop (5.68m x 10.41m) Timber construction under corrugated roof with concrete floor. Adjoining store (3.05m x 2.60m). Planning consent exists for conversion to form ancillary accommodation. Ref 19/01043/HOUSE
The Farm Buildings - The dairy unit comprises;
Building 1
Dairy building - steel portal frame with block and clad walling under corrugated roof.
Section A (2.93m x 7.34m)
Office with three air compressors for bulk tank.
Section B (10.50m x 7.34m)
Bulk tank room with two bulk tanks, 7,000 litres and 3,500 litres, Coltswold diary water heater, Gledhill mains water pressure tank, two plate coolers, wash hand basin and Tempest water heater.
Section C (4.41m x 7.34m)
Pump room housing vacuum pumps, wash down pump, water pumps x 2, 6,000 litre header water tank and WC.
Building 2
Covered yard area (7.35m x 13.57m) steel portal framed under corrugated roof.
Building 3
Parlour with collecting yard and cattle handling area (36.48m x 8.21m) steel portal frame with corrugated roof.
Parlour 14 x 28 swing over Milkfoss Herringbone parlour with in parlour trough and hopper unit for each cow place. Collecting yard. Race handling area with footpath and exit.
Building 4
Covered yard, steel portal frame with corrugated roof with 100 cow cubicles.
Building 5
Cubicle shed (27.37m x 16.77m) steel portal framed with lower concrete block walls and timber elevations under corrugated roof, with 100 cubicles.
Yard area with two silage clamps constructed from freestanding concrete barriers.
Above ground slurry store which is believed not to be compliant with current slurry store regulations.
Planning consent exists for new concrete slurry store. Further details available from the agent.
Feed bin.
Building 5
Livestock building (22.76m x 16.47m) steel portal framed construction with concrete block walling and Yorkshire cladding elevations under a corrugated roof. Currently fitted with 86 cubicles.
Building 6
Livestock building (22.72m x 11.87m) steel portal framed construction with concrete block and Yorkshire board elevations under a corrugated roof. Currently fitted with 27 cubicles.
Building 7
General purpose building
Section A (18.47m x 12.02m)
Currently used as livestock housing. Steel portal framed construction with part block and part clad elevations under a corrugated roof
Section B (24.87m x 9.20m).
Of similar construction with part stone wall elevations.
Building 8
Lean too to Section B above (19.40m x 7.67m) steel portal framed with part block and part timber elevations under corrugated roof.
Stable Yard comprising 2 stable blocks with concrete yard.
Stable Block No 1 - ‘L’ shaped (11.22m x 3.94m and 2.85m x 2.09m) - Of concrete block construction under corrugated roof with 3 x loose boxes and feed/tack room.
Stable Block No 2 – (7.32m x 3.68m) - Timber construction with 2 x loose boxes.
The Lower Farmyard comprises:
Sheep Shed (19.34m x 18.28m) -Timber frame construction under corrugated roof with part corrugated elevations.
Concrete Yard area with a timber Pole Barn (7.92m x 7.31m)
The Land - The farm has a mixture of level and sloping land, and is predominantly red sandy loamy soils, served by a central farm track with a number of additional cows tracks. Approximately 110 acres of land has been used for arable cropping, while approximately 89 acres of grassland is used for grazing and some mowing. The fields are divided by a mixture of hedges and stock fences.
Pockets of woodland around the farm offer sporting, conservation and amenity appeal.
General Remarks -
Services - Farmhouse and The Stables - Mains water and electric. Private drainage by a septic tank, compliance with General Binding Rule is unknown. Purchasers to satify themselves with their own inspection.
Central heating by electric heaters to
Farmhouse and oil-fired central heating to The Stables. Cooking by electric oven or oil fired range to Farmhouse and The Stables.
Phone Signal – Information gathered from Ofcom suggests Voice, Data and Enhanced Data is “likely” although local topography may cause this to vary.
Broadband – Internet is currently provided to the property by a data receiver.
Dairy - Mains and private water by bore hole. Single phase electric with three phase available on the farm
Local Authority - Mid Devon District Council,
Land Management Schemes - There are no active land management schemes on the farmland.
Ingoing Valuation - Upon completion of purchase and in addition to purchase price, the purchaser shall take over and pay for (including VAT where applicable) the following items below at valuation: The buyer will be required on completion to make a payment on account for the approximate amount of the ingoing valuation, as calculated by Stags, with the final valuation to be agreed within 7 days after completion.
All remaining hay, straw, wrapped and bagged silage, feedstuffs, grain, etc, upon the property at market values.
All remaining clamp silage at consuming value calculated in accordance with the CAAV Publication No 183. The valuation will be based on an analysis or if appropriate, analyses. The Vendor is responsible for obtaining the analyses and will pay the charges.
Beneficial cultivations carried out prior to completion and growing crops planted prior to completion at the cost of seed, fertilisers, sprays, pesticides and labour thereto. Where labour has been undertaken by contract, then the actual cost shall apply. In all other cases, the labour charges shall be in accordance with the CAAV costings.
All fertilisers applied to pasture land which has not been cut or grazed between application and completion shall be taken over at cost price of fertilisers and at actual cost of labour where undertaken by contract or in accordance with the CAAV costings.
All remaining diesel and domestic fuel oil, feeding stuffs and fertilisers in store, shall be taken over at cost price.
All matters of valuation shall be carried out by Stags acting upon behalf of the Vendors and Purchaser, whose decision shall be final and binding on both parties and whose fees and expenses shall be paid in equal parts by each party. All valuation monies shall be paid, by cleared funds, in the account of the agents or vendor, within 14 days of completion and shall otherwise therefore carry interest at 5% above the HSBC Plc base rate applicable to the period.
There will be no claims for tenants’ rights matters and in the usual way, no counter claim for dilapidations
Lock, Stock And Barrel Sale - The vendors may sell Yarmleigh to a purchaser on a ‘lock, stock and barrel’ basis, to include all of the cows, silage fodder and stores etc, if required. A list of livestock and machinery that is available for purchase can be obtained from the agents.
Sporting And Mineral Rights - The sporting and mineral rights insofar as they are owned are included with the freehold.
Fixtures And Fittings - Please note that the dairy equipment (parlour, bulk tank and other associated equipment) is available by separate negotiation. It is envisaged that we will reach agreement with a dairy purchaser to include this equipment as part of the purchase price.
All other fixtures and fittings, unless specifically referred to within these particulars, are expressly excluded from the sale of the freehold.
Farm Sale - The vendor reserves the right to hold a farm sale by auction of live and deadstock on the property prior to completion.
Wayleaves, Rights Of Way Etc - The property is sold subject to and with the benefit of any wayleave agreements in respect of any electricity or telephone poles, wires, stays, cables etc., or water or drainage pipes etc., either passing upon, over or under it. The property is also sold subject to and with the benefit of any public or private rights of way or bridleways etc.
A restricted byway follows the driveway and passes through the property to the South of the Farmhouse.
Plans And Boundary Fences - A plan, which is not to scale and is not to be relied upon, is attached to these particulars. Purchasers must satisfy themselves by inspection or otherwise as to its accuracy.
Viewing - Strictly by appointment with Stags Farm Agency on .
Directions - From Crediton take the A3072 signposted Tiverton and take the first turning on the left signposted Sandford. Pass through Sandford village following signs for Kennerleigh. After about 2 miles turn left at East Pidsley Cross signposted Pidsley. Continue along this road and after about a mile the farm entrance will be found on the right, on a left hand bend after passing over a small bridge. The farm drive leads up to the main farmstead.
Disclaimer - These particulars are a guide only and should not be relied upon for any purpose.
Brochures
Yarmleigh Farm Brochure.pdfEnergy Performance Certificates
EE RatingSandford, Crediton
NEAREST STATIONS
Distances are straight line measurements from the centre of the postcode- Copplestone Station2.8 miles
- Morchard Road Station3.7 miles
- Crediton Station3.7 miles
About the agent
Stags Farm Agency ranks as one of the top specialist farm departments in the UK. The department consists of ten dedicated, fully qualified Chartered Surveyors and farm agents, operating throughout the South West via Stags established network of 21 strategically situated offices, including a central base at Exeter.
Focusing solely on the sale of farms and land, Stags Farm Agency staff offer prospective vendors and purchasers a combination of in-depth local knowledge and professional expe
Industry affiliations



Notes
Disclaimer - Property reference 33110526. The information displayed about this property comprises a property advertisement. Rightmove.co.uk makes no warranty as to the accuracy or completeness of the advertisement or any linked or associated information, and Rightmove has no control over the content. This property advertisement does not constitute property particulars. The information is provided and maintained by Stags Farm Agency, Exeter. Please contact the selling agent or developer directly to obtain any information which may be available under the terms of The Energy Performance of Buildings (Certificates and Inspections) (England and Wales) Regulations 2007 or the Home Report if in relation to a residential property in Scotland.
Auction Fees: The purchase of this property may include associated fees not listed here, as it is to be sold via auction. To find out more about the fees associated with this property please call Stags Farm Agency, Exeter on 01392 321741.
*Guide Price: An indication of a seller's minimum expectation at auction and given as a “Guide Price” or a range of “Guide Prices”. This is not necessarily the figure a property will sell for and is subject to change prior to the auction.
Reserve Price: Each auction property will be subject to a “Reserve Price” below which the property cannot be sold at auction. Normally the “Reserve Price” will be set within the range of “Guide Prices” or no more than 10% above a single “Guide Price.”
Map data ©OpenStreetMap contributors.
