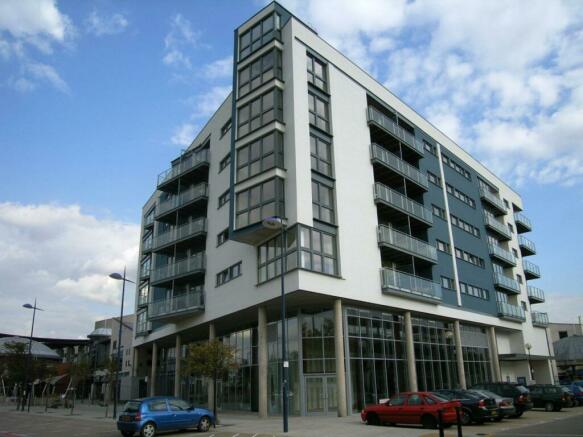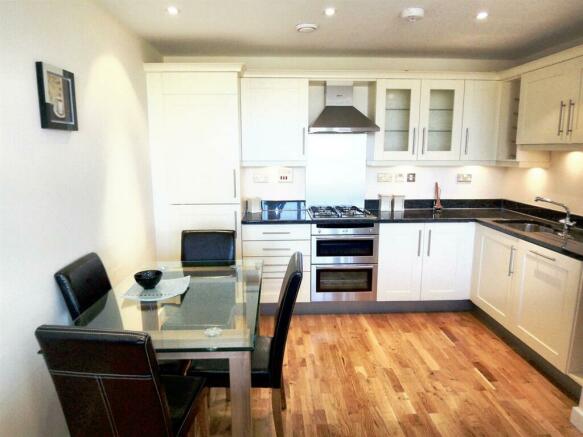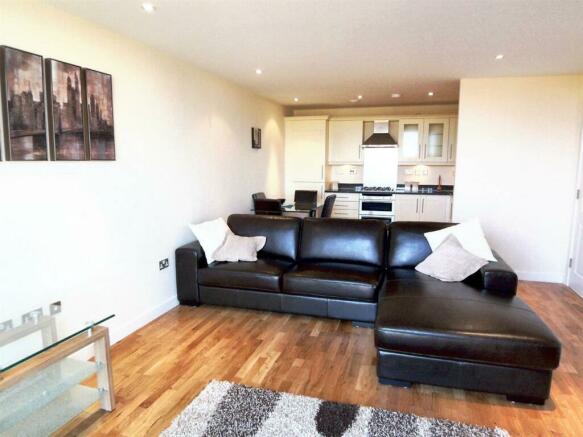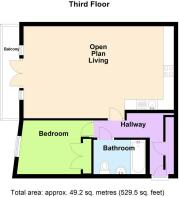Lower Twelfth Street, Milton Keynes, MK9

Letting details
- Let available date:
- 09/08/2024
- Deposit:
- £1,384A deposit provides security for a landlord against damage, or unpaid rent by a tenant.Read more about deposit in our glossary page.
- Min. Tenancy:
- Ask agent How long the landlord offers to let the property for.Read more about tenancy length in our glossary page.
- Let type:
- Long term
- Furnish type:
- Furnished
- Council Tax:
- Ask agent
- PROPERTY TYPE
Apartment
- BEDROOMS
1
- BATHROOMS
1
- SIZE
Ask agent
Key features
- Luxury Furnished Apartment
- Integrated Kitchen Appliances
- Open Plan Living Room
- £115pcm Utility Charge for Gas and water
- Excellent Condition
- One Bedroom
- Secure Underground Parking
- Easy Access to Train Station
- Available Beginning Of August
- Professionals Only
Description
Hallway - Video entry system, wooden flooring, storage cupboard housing wall mounted boiler and plumbing for washing machine.
Open Plan Living Room - 7.09m x 3.95m (max) (23'3" x 12'11" (max)) - Wooden flooring, 2 windows and double doors to balcony
Kitchen Area - 3.37m x 2.10m (11'0" x 6'10") - Fitted with a matching range of base and eye level units with granite worktop space over, 1+1/2 bowl sink unit, built in fridge/freezer and full size dishwasher, fitted built-in electric fan assisted double oven with four ring gas hob and extractor hood over, wooden flooring.
Lounge Area - 5.02m x 3.95m (16'5" x 12'11" ) - Wooden flooring, 2 side windows and double doors and to balcony.
Bedroom - 3.74 x 3.13 (12'3" x 10'3") - Large built in wardrobes, window to side, wooden flooring.
Bathroom - 2.47m x 1.97m (8'1" x 6'5") - Fitted with three piece white suite comprising panelled bath with mixer shower over, pedestal wash hand basin and low-level WC, tiled surround, heated towel rail, tiled flooring.
Balcony - With views over the city
Outside -
Communal Entrance - Accessed via a secure video entry system, lift to all floors.
Secure Underground Parking - There is an allocated parking space accessed via a remote controlled roller door.
Marketing Information - Lanes Sales and Lettings are a member of The Property Ombudsman Redress Scheme. Contact
Tenants deposit are registered with the Tenants Deposit Scheme. Contact
VIEWING
By prior appointment through Lanes Sales and Lettings.
PROCLAMATION
These Particulars, whilst believed to be accurate are set out as a general outline only for guidance and do not constitute any part of an offer or contract. Intending purchasers should not rely on them as statements of representation of fact, but must satisfy themselves by inspection or otherwise as to their accuracy. No person in this firm’s employment has the authority to make or give any representation or warranty in respect of the property. We have not carried out a survey, nor tested the services, appliances or specific fittings. Room sizes should not be relied upon for measuring of fitted carpets etc.
SERVICES
Lanes Property Sales offer vendors and prospective purchasers completely independent mortgage advice from the Mortgage Advice Bureau.
DRAFT PARTICULARS
These details have been submitted to the vendor/s of this property but as yet have not been approved by them. Therefore we cannot guarantee their accuracy and they are distributed on this basis.
Brochures
Lower Twelfth Street, Milton Keynes, MK9- COUNCIL TAXA payment made to your local authority in order to pay for local services like schools, libraries, and refuse collection. The amount you pay depends on the value of the property.Read more about council Tax in our glossary page.
- Band: B
- PARKINGDetails of how and where vehicles can be parked, and any associated costs.Read more about parking in our glossary page.
- Yes
- GARDENA property has access to an outdoor space, which could be private or shared.
- Ask agent
- ACCESSIBILITYHow a property has been adapted to meet the needs of vulnerable or disabled individuals.Read more about accessibility in our glossary page.
- Ask agent
Lower Twelfth Street, Milton Keynes, MK9
NEAREST STATIONS
Distances are straight line measurements from the centre of the postcode- Milton Keynes Central Station1.1 miles
- Wolverton Station2.7 miles
- Fenny Stratford Station3.3 miles
About the agent
Lanes offers both a managaged and tenant find service for buy-to-let investors for professoinal tenants.
With a reputation built up from renting properties in Milton Keynes for over 25 years and based strictly on honesty, customer service and unparalleled local knowledge, our hard working team are committed to managing your buy-to-let investment and ensure
Who better to advise potential tenants from outside of Milton Keynes on the local area: its schools and amenities, and everyth
Notes
Staying secure when looking for property
Ensure you're up to date with our latest advice on how to avoid fraud or scams when looking for property online.
Visit our security centre to find out moreDisclaimer - Property reference 33200250. The information displayed about this property comprises a property advertisement. Rightmove.co.uk makes no warranty as to the accuracy or completeness of the advertisement or any linked or associated information, and Rightmove has no control over the content. This property advertisement does not constitute property particulars. The information is provided and maintained by Lanes Sales & Lettings, Milton Keynes. Please contact the selling agent or developer directly to obtain any information which may be available under the terms of The Energy Performance of Buildings (Certificates and Inspections) (England and Wales) Regulations 2007 or the Home Report if in relation to a residential property in Scotland.
*This is the average speed from the provider with the fastest broadband package available at this postcode. The average speed displayed is based on the download speeds of at least 50% of customers at peak time (8pm to 10pm). Fibre/cable services at the postcode are subject to availability and may differ between properties within a postcode. Speeds can be affected by a range of technical and environmental factors. The speed at the property may be lower than that listed above. You can check the estimated speed and confirm availability to a property prior to purchasing on the broadband provider's website. Providers may increase charges. The information is provided and maintained by Decision Technologies Limited. **This is indicative only and based on a 2-person household with multiple devices and simultaneous usage. Broadband performance is affected by multiple factors including number of occupants and devices, simultaneous usage, router range etc. For more information speak to your broadband provider.
Map data ©OpenStreetMap contributors.




