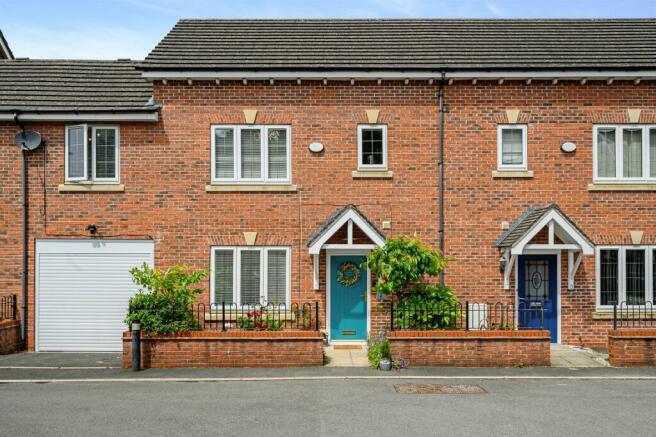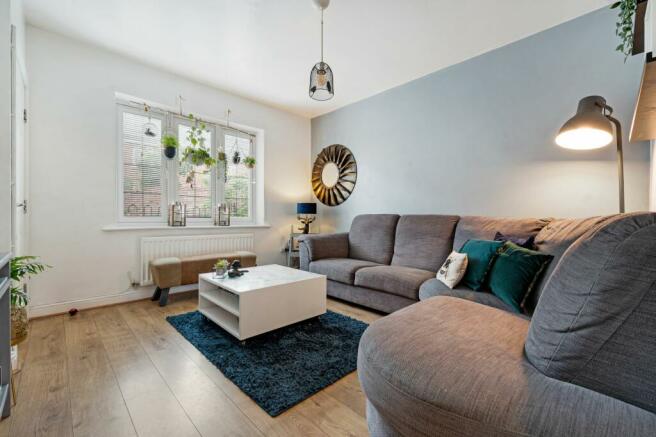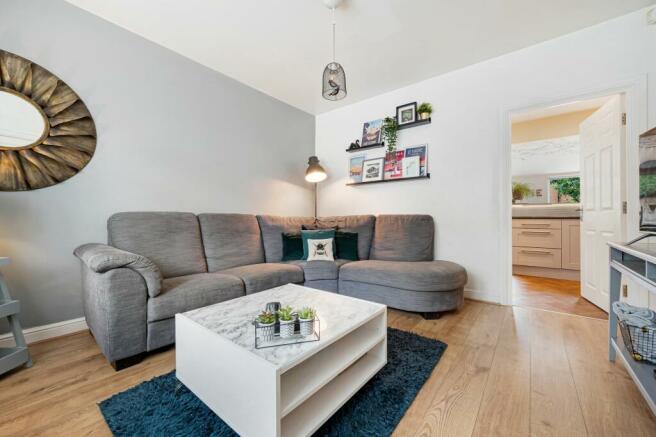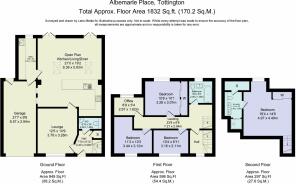Albemarle Place, Tottington

- PROPERTY TYPE
Town House
- BEDROOMS
4
- BATHROOMS
2
- SIZE
1,832 sq ft
170 sq m
- TENUREDescribes how you own a property. There are different types of tenure - freehold, leasehold, and commonhold.Read more about tenure in our glossary page.
Freehold
Key features
- Stunning Four Bedroom Townhouse
- Principal Bedroom with Modern Ensuite
- Stunning Open Plan Kitchen, Living, Dining Area with Bi-folding Doors
- Home Office
- Integral Garage & Large Utility Room
- Private Enclosed Rear Garden with Patio
- In the Heart of Tottington Village
Description
Built on the former Dunsters Farm Dairy, and almost directly on the nearby Lines, close to transport links and the village centre, this modern townhouse retains its box-fresh appeal, accessed via a brand new, cheerful teal front door.
Light and bright, with useful understairs storage, emerge into the entrance hallway, where LVT flooring underfoot and attractive wallpaper create a warm and contemporary welcome.
Ahead, a handy downstairs WC features mosaic tiling and a bronze gold feature wall.
From the front door, to the left, flow through into the original living room, nestled to the front of the home. A peaceful winter and evening lounge, snuggle up beneath the blankets on the settee with the candles lit and relax in front of a movie; a soothing space in which to unwind at the end of the day with inset blinds to the front window.
Make your way through to the family kitchen, where herringbone pattern flooring takes over and the spaciousness of the home reveals itself. Open yet cleverly zoned, the kitchen overlooks the dining area and rear living room, part of extension work undertaken around nine years ago.
White metro tiling is illuminated, with plenty of storage in the painted grey cabinetry. Appliances include fridge freezer, oven, hob and grill, with a large stainless steel sink.
Ideal for family living, to the rear the large family room is the perfect place for children to play, complete homework, crafts and watch television whilst meals are made. The hub of the home, bifolding doors open to the garden; perfect for alfresco dining. Light also showers down from Velux skylights above.
From the kitchen discover a large utility room plumbed for washing machine and dryer and with space for an additional fridge. There is also access to the large, integral garage with roller shutter door. Furnished with power and lighting, there is ample space for a car.
From the entrance hall, make your way up the stairs to the first floor landing, where directly ahead, the family bathroom offers a space in which to refresh and recharge.
Warmth emanates from the underfloor heating whilst a modern floating two drawer vanity unit offers ample storage for toiletries. Alongside the WC here is also a bath with overhead shower, where alcove shelving is recessed within the grey tiled wall.
Along the landing, open the second door on the left to arrive at a light and airy bedroom, with large window, dressed in soothing blush pink shades. A calm and restful bedroom, there is space for a three-quarter bed and could make a wonderful bedroom for children, with space for a desk and wardrobe.
To the rear, neutral toned carpet extends underfoot in the spacious second bedroom, a large double, currently accommodating full width, mirrored wardrobes. Light and bright, the large window frames views out over the garden.
Continuing along the landing, two further rooms await, reconfigured from one, original, large bedroom.
On the left, with laminate flooring underfoot, arrive at a third bedroom, spacious and bright, and currently accommodating a single bed. With access to the main loft above, this bedroom features an attractive teal feature wall and offers views out over the quiet cul-de-sac. There is plenty of storage space available.
Opposite, overlooking the rear garden is a peaceful office, with space for a computer desk and storage. It could also serve as a nursery or walk in wardrobe.
From the landing, a door opens to a second staircase, where a window invites natural light in, ascending to the master suite. With storage available in the fitted wardrobes alongside further storage within the eaves, this spacious and bright bedroom is a restful refuge, with views out to the fields and served by an ensuite with twin wash basins and shower with rainfall head and handheld attachment.
With its open aspect to the rear, soak up the sunshine throughout the day in this sheltered sun trap of a garden.
A haven for nature, spy all manner of birdlife in the garden from woodpeckers to the occasional sparrow hawk.
Relandscaped, and laid with easy to clean artificial turf, this low maintenance, high leisure lawn is ideal for children's games throughout the seasons.
Stoke up the barbecue and enjoy alfresco dining outside the bifolding doors, as the children play in the paddling pool and the grown-ups relax on the outdoor furniture, reading. On summer evenings, a set of festoon lights and a glowing fire pit make for the perfect accompaniments to the late nights.
On your doorstep
Whether you're enjoying the local amenities, exploring the countryside, or dining out, Tottington provides a wonderful blend of village charm and modern convenience, making it a highly desirable place to live.
Nature enthusiasts will appreciate the numerous nearby rural walks, including the Kirklees Trail just over the road, Two Brooks Valley, Bottoms Hall, and Old Kay's Park. These scenic routes provide ample opportunities to explore the beautiful countryside and reconnect with nature.
For dining, Tottington offers a variety of options to suit every palate. Visit the charming family-run Italian restaurant, Carmelo's, which also features Bilardi's Bar - perfect for catching up with friends over wine and cocktails before moving on to Stanley's of Tottington. Other dining choices include the delicious Indian cuisine at Asha and the convenient Friday night takeaway from China Rose.
The village and its neighbouring areas boast a wealth of amenities, ensuring all your needs are met. You'll find a local Co-op, Tesco Express, Helen's Florist, the Post Office, and Cobwebs Gift Shop, providing a range of shopping options. Additional amenities include a butcher's, GP surgery, barbers, hairdressers, beauty salons, and a lively bowling and social club at nearby Tottington Park.
The ideal home for a growing family who love the outdoors, No. 2, Albemarle Place is a home large enough for everyone to have space to grow; yet a home that's cosy enough to be together.
Council Tax Band: C (Bury Council )
Tenure: Freehold
Brochures
Brochure- COUNCIL TAXA payment made to your local authority in order to pay for local services like schools, libraries, and refuse collection. The amount you pay depends on the value of the property.Read more about council Tax in our glossary page.
- Band: C
- PARKINGDetails of how and where vehicles can be parked, and any associated costs.Read more about parking in our glossary page.
- Yes
- GARDENA property has access to an outdoor space, which could be private or shared.
- Private garden
- ACCESSIBILITYHow a property has been adapted to meet the needs of vulnerable or disabled individuals.Read more about accessibility in our glossary page.
- Ask agent
Albemarle Place, Tottington
NEAREST STATIONS
Distances are straight line measurements from the centre of the postcode- Bury Interchange Tram Stop2.3 miles
- Bury Station2.4 miles
- Bromley Cross Station3.0 miles
About the agent
Here at Wainwrights we are a local, independent estate agency with a team with over 35 years of local knowledge selling homes in Bury, Bolton and the surrounding areas.
Our mission is to help people enjoy the experience of moving home.
There is no one size fits all in our eyes, which is why we focus on the person, people or families within the home. They are at the heart of everything we do.
We do this through our unique approach to property marketing, proven to help you se
Notes
Staying secure when looking for property
Ensure you're up to date with our latest advice on how to avoid fraud or scams when looking for property online.
Visit our security centre to find out moreDisclaimer - Property reference RS0460. The information displayed about this property comprises a property advertisement. Rightmove.co.uk makes no warranty as to the accuracy or completeness of the advertisement or any linked or associated information, and Rightmove has no control over the content. This property advertisement does not constitute property particulars. The information is provided and maintained by Wainwrights Estate Agents, Bury. Please contact the selling agent or developer directly to obtain any information which may be available under the terms of The Energy Performance of Buildings (Certificates and Inspections) (England and Wales) Regulations 2007 or the Home Report if in relation to a residential property in Scotland.
*This is the average speed from the provider with the fastest broadband package available at this postcode. The average speed displayed is based on the download speeds of at least 50% of customers at peak time (8pm to 10pm). Fibre/cable services at the postcode are subject to availability and may differ between properties within a postcode. Speeds can be affected by a range of technical and environmental factors. The speed at the property may be lower than that listed above. You can check the estimated speed and confirm availability to a property prior to purchasing on the broadband provider's website. Providers may increase charges. The information is provided and maintained by Decision Technologies Limited. **This is indicative only and based on a 2-person household with multiple devices and simultaneous usage. Broadband performance is affected by multiple factors including number of occupants and devices, simultaneous usage, router range etc. For more information speak to your broadband provider.
Map data ©OpenStreetMap contributors.




