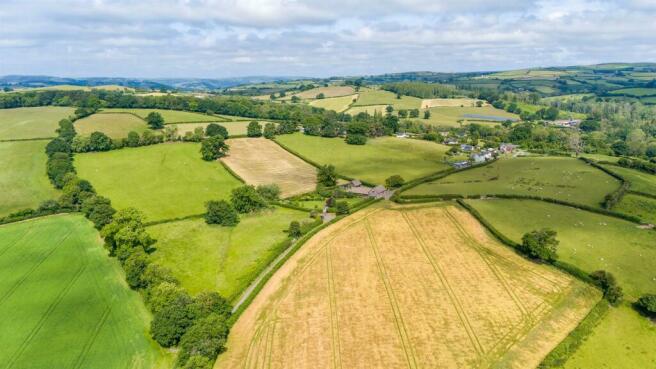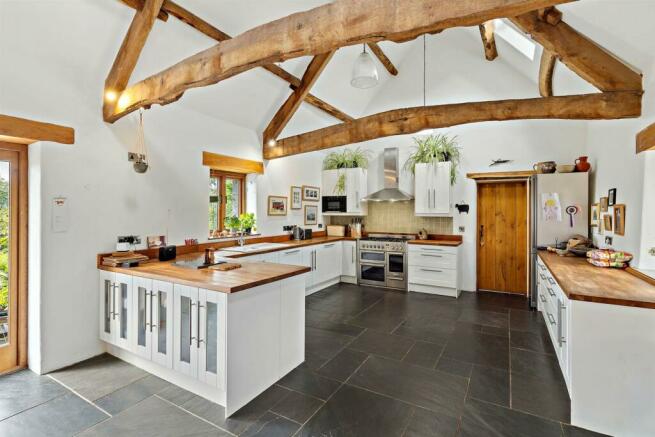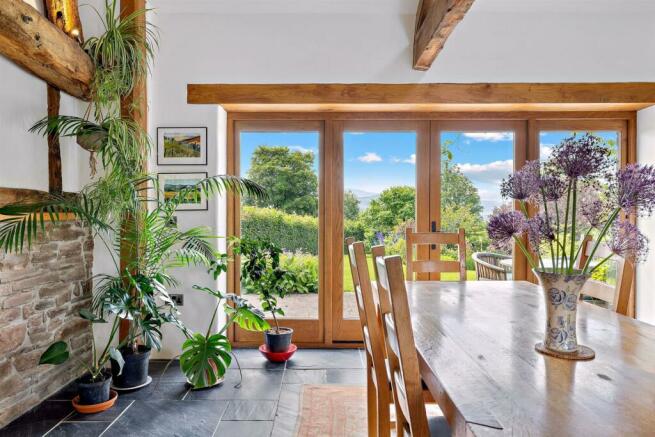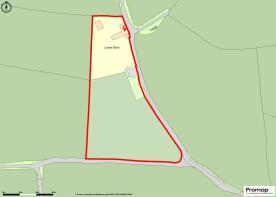Glasbury, Herefordshire

- PROPERTY TYPE
Detached
- BEDROOMS
3
- BATHROOMS
3
- SIZE
Ask agent
- TENUREDescribes how you own a property. There are different types of tenure - freehold, leasehold, and commonhold.Read more about tenure in our glossary page.
Freehold
Key features
- •A stunning detached barn conversion
- •Elevated position with commanding views over the Wye Valley and Black Mountains
- •Beautifully presented and versatile accommodation
- •Set in approximately
Description
Situation - The property is located in the Wye Valley in the popular rural village of Glasbury-on-Wye. The village offers a range of services including a filling station, general store, a cafe, the renowned Foyles Hotel and restaurant, a church and a public house. Further facilities can be found in nearby Hay-on-Wye which is known for its annual literary festival.
Facilities and services in the town include individual boutique shops, cafes, restaurants, public houses, a medical practice, two dentist surgeries, a library, post office and primary school.
The Brecon Beacons National Park is found close by providing a wide range of recreational activities and the River Wye offers fishing, canoeing and beautiful scenery.
A more extensive range of services including rail links can be found further afield in the cathedral city of Hereford.
The Accommodation - The property is entered into the entrance hall where there are two useful cupboards. The hall is a light and airy space which is open to the vaulted landing ceiling.
Next to the hallway there is a downstairs study with a window and a downstairs bedroom with en-suite shower room and a window to the front.
A doorway on the right-hand side of the hallway leads to the sitting room featuring an oak floor, windows to the side, a fireplace with wood burning stove and double doors leading to the garden room.
The garden room is delightful with windows looking out over the stunning views and double doors which open to the garden.
From the sitting room, a door leads through to the open-plan kitchen / dining area. This is a breath-taking space with high vaulted ceilings, exposed oak beams, tiled flooring, windows to two aspects and double doors leading out to a sun terrace.
The kitchen is well equipped with high quality units, integral microwave and dishwasher, a gas-fired oven and hob, 1½ bowl sink and ample worktop space.
A further door leads to the utility room which can also be used as a rear hallway and includes a sink, storage cupboards, downstairs cloakroom and cupboards containing the equipment for the ground source heating. From the entrance hall, a staircase leads to the first-floor landing and provides access to two further en-suite bedrooms.
The main bedroom is of an exceptional proportion with built-in wardrobes and windows overlooking the surrounding countryside.
The en-suite is light and airy and features a roll-top bath, a separate shower cubicle, a wash-hand basin, w.c and Velux window.
The second bedroom is cleverly partitioned to provide a study / play area with built-in wardrobes. An opening leads to the bedroom area with a further door giving access to the second en-suite which has a w.c, shower cubicle and wash-hand basin.
Overall, the accommodation is exceptionally characterful using many of the barns natural features including the retained exposed beams.
Outside - The property is approached from the country lane where immediately before the cattlegrid, the paddock will be found on the left-hand side. The paddock is of south-easterly orientation, has a range of oak trees and is stock fenced.
Continuing up the tarmac driveway, there is a large gravel parking area and a double garage on the left-hand side.
The garage has a central partition, power, lighting and a doorway with each partitioned area measuring approximately 6.05m x 4.45m. To the side there is a staircase giving access to the first-floor studio area with a vaulted ceiling, window to the front and a separate w.c.
The gardens are truly delightful with well stocked floral and herbaceous borders, interspersed trees, shrubs and carefully manicured lawns and simply burst with colour over the summer months having been carefully established by the current owner.
There is also a productive vegetable garden, greenhouse and a potting shed.
Services - We are advised that the property is connected to mains water, mains electricity, private drainage and ground source central heating. Please note the services or service installations have not been tested.
Council Tax Band - Powys Council “F”.
Tenure - Freehold with vacant possession upon completion.
Directions - From Hay-on-Wye, proceed in a south-westerly direction along the B4350 towards Brecon. Continue into the village of Glasbury and then turn right by the petrol station. Continue over the bridge and then take the first left-hand turn and proceed through the village on the B4350. Upon entering Cwmbach, noting the church and phonebox on the right-hand side, take the second turning on the right (signposted Ciltwrch). Proceed up hill for just over 0.4 miles and the entrance to the property will be found on the left-hand side.
What3words Ref – cactus.scare.clutches
Viewing & Contact Details - All viewings must be arranged through the sole selling agents Sunderlands.
Contact tel:
Office opening hours:
Mon-Fri 9.00-17.00 Sat 9.00-12.00
Out of hours contact:
Harry Aldrich-Blake
Brochures
Lower Barn Draft Brochure.pdfBrochure- COUNCIL TAXA payment made to your local authority in order to pay for local services like schools, libraries, and refuse collection. The amount you pay depends on the value of the property.Read more about council Tax in our glossary page.
- Band: F
- PARKINGDetails of how and where vehicles can be parked, and any associated costs.Read more about parking in our glossary page.
- Yes
- GARDENA property has access to an outdoor space, which could be private or shared.
- Yes
- ACCESSIBILITYHow a property has been adapted to meet the needs of vulnerable or disabled individuals.Read more about accessibility in our glossary page.
- Ask agent
Glasbury, Herefordshire
NEAREST STATIONS
Distances are straight line measurements from the centre of the postcode- Builth Road Station12.9 miles
About the agent
Sunderlands are Herefordshire longest established independent estate agents who are proud to offer a professional quality service for both new and established clients. The combination of their local expertise and investment in the latest technology enables them to offer future vendors and buyers the very best service. If you are considering selling your property, be it, a city residence, rural cottage or even a large country home then start by contact one of our valuers and book a free market
Notes
Staying secure when looking for property
Ensure you're up to date with our latest advice on how to avoid fraud or scams when looking for property online.
Visit our security centre to find out moreDisclaimer - Property reference 33200199. The information displayed about this property comprises a property advertisement. Rightmove.co.uk makes no warranty as to the accuracy or completeness of the advertisement or any linked or associated information, and Rightmove has no control over the content. This property advertisement does not constitute property particulars. The information is provided and maintained by Sunderlands, Hay-on-wye. Please contact the selling agent or developer directly to obtain any information which may be available under the terms of The Energy Performance of Buildings (Certificates and Inspections) (England and Wales) Regulations 2007 or the Home Report if in relation to a residential property in Scotland.
*This is the average speed from the provider with the fastest broadband package available at this postcode. The average speed displayed is based on the download speeds of at least 50% of customers at peak time (8pm to 10pm). Fibre/cable services at the postcode are subject to availability and may differ between properties within a postcode. Speeds can be affected by a range of technical and environmental factors. The speed at the property may be lower than that listed above. You can check the estimated speed and confirm availability to a property prior to purchasing on the broadband provider's website. Providers may increase charges. The information is provided and maintained by Decision Technologies Limited. **This is indicative only and based on a 2-person household with multiple devices and simultaneous usage. Broadband performance is affected by multiple factors including number of occupants and devices, simultaneous usage, router range etc. For more information speak to your broadband provider.
Map data ©OpenStreetMap contributors.




