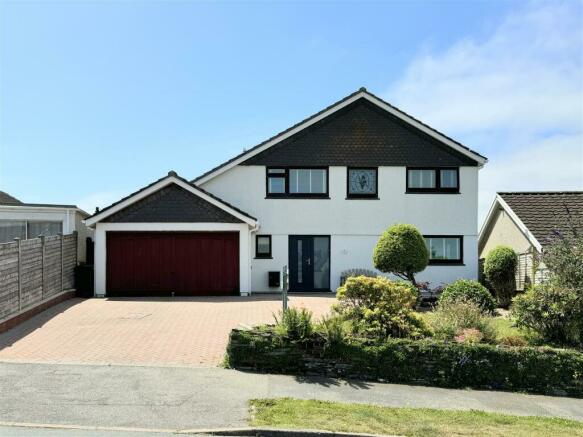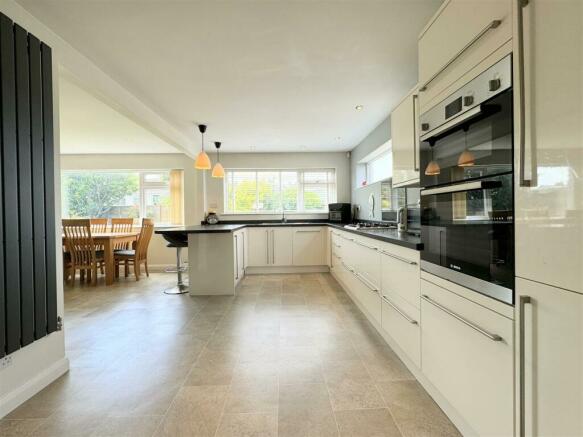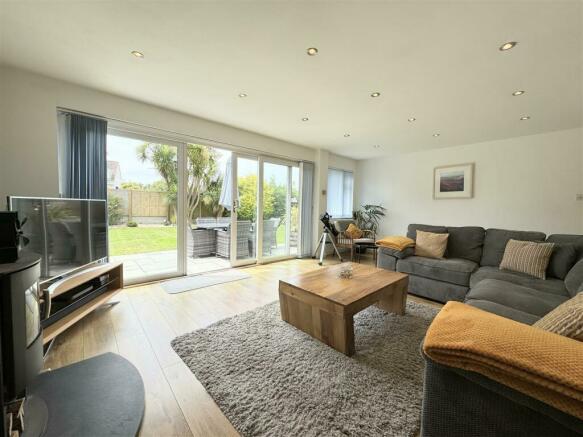Trerice Drive, Newquay

- PROPERTY TYPE
Detached
- BEDROOMS
4
- BATHROOMS
2
- SIZE
Ask agent
- TENUREDescribes how you own a property. There are different types of tenure - freehold, leasehold, and commonhold.Read more about tenure in our glossary page.
Freehold
Key features
- FOUR BEDROOM DETACHED FAMILY HOME
- DOUBLE GARAGE AND SOUTHERLY FACING GARDEN
- OPEN PLAN KITCHEN DINER
- MAIN BEDROOM EN SUITE
- LOTS OF BUILT IN STORAGE
- PRESENTED TO A BRILLIANT STANDARD INSIDE AND OUT
- ALL MAINS SERVICES
- EPC AND FLOOR PLAN TO FOLLOW
- ONE OF NEWQUAYS MOST DESIRABLE RESIDENTIAL LOCATIONS
- LOG BURNER
Description
Trerice Drive has always been known locally as an aspirational place to live; a quiet residential street made up of well looked after properties on large plots close to many brilliant schools and amenities. Newquay Sports Centre is only a short walk away with a recently re-vamped gym and sports bar. The Heron Tennis Centre, The Boating Lake, Trenance Gardens and Trenace Park are all within a few minutes walk, only adding to the appeal of this superb and highly desirable family friendly location.
Newquay is a town famed throughout the region for its vibrant community and stunning beaches. It’s an ideal place to live for families, with its multitude of education options. It's perfect for families who enjoy days outside, or for dog owners looking for greener spaces to go for walks. Trenance Gardens and The Boating Lake is within easy reach with plenty of coffee options on the way. If you prefer higher energy pursuits in favour of gentle strolls, the Watersport options are endless! In terms of places to shop and eat, you’re spoilt for choice in Newquay. The town has plenty of options to suit every palette and budget with a multitude of coffee shops, cafes and upmarket restaurants to visit, as well as an abundance of locally-owned boutiques and businesses to support.
This property has been completely transformed, reconfigured and modernised by the current owners who have created the ultimate family home over the years. Upgrades and improvements include a kitchen and bathroom replacement, creating an open plan kitchen diner, re-plastering and redecorating throughout and adding a log burner.
A particularly welcoming and spacious hallway with stairs to the first floor guides you into this gorgeous home. Within the hallway, there's a useful cloakroom, some storage and access to the integral double garage. On the left, the lounge which has sliding doors to the rear features a log burner ...it's an impressive yet cosy space perfect for those stormy winter evenings.
At the rear, the open plan kitchen diner is an exceptional family friendly space...when reconfiguring the home, the current owners were keen to create a space that was capable of effortlessly connecting the whole family and they have achieved just that! There's ample space for cooking, dining and relaxing and with the sliding doors open the patio really is just an extension of this social area. Practically, the kitchen has plenty of storage with an integrated fridge, dishwasher, double oven and gas hob. There's also space for an American style fridge freezer.
On the side, you'll find an additional reception room, currently used as a clinic but could be a utility room or an area to work from home...it's perfect for running a small business from home as there's a door to the side and a water supply.
All four double bedrooms can be found on the first floor off from the spacious galleried landing. The main bedroom has a window to the rear and an en suite shower room and the other two larger doubles have plenty of useful built in storage. Also, on the first floor the family bathroom is bright and spacious with a bath and a separate shower with a useful storage cupboard perfect for hiding away those towels and toiletries. There's a separate WC next to the bathroom.
Throughout this property, there's gas central heating powered by a combination boiler. All the windows are upvc double glazed.
Externally, the southerly facing rear garden is a peaceful, private space with a lawned area big enough for children to play, a patio area ideal for those family BBQs and plenty of well established plants and shrubs. From the front, there's access down both sides to the rear garden, ample driveway parking and a double garage.
In summary, this gorgeous family home really is the perfect home for modern family life by the sea, it's presented to a superb standard and the location is superb!
Hallway - 5.11m x 3.73m (16'9 x 12'3) - .
Cloakroom - 2.39m x 1.04m (7'10 x 3'5) - .
Kitchen Diner - 6.58m x 5.03m (21'7 x 16'6) - .
Clinic/Utility - 2.95m x 2.62m (9'8 x 8'7) - .
Bedroom 1 - 4.11m x 2.67m (13'6 x 8'9) - .
En Suite - 2.74m x 0.81m (9'0 x 2'8) - .
Bedroom 2 - 3.58m x 3.25m (11'9 x 10'8) - .
Bedroom 3 - 3.56m x 2.95m (11'8 x 9'8) - .
Bedroom 4 - 3.10m x 2.26m (10'2 x 7'5) - .
Bathroom - 2.97m x 2.34m (9'9 x 7'8) - .
Double Garage - 6.10m x 4.47m (20'0 x 14'8) - .
Brochures
Trerice Drive, NewquayBrochure- COUNCIL TAXA payment made to your local authority in order to pay for local services like schools, libraries, and refuse collection. The amount you pay depends on the value of the property.Read more about council Tax in our glossary page.
- Band: E
- PARKINGDetails of how and where vehicles can be parked, and any associated costs.Read more about parking in our glossary page.
- Yes
- GARDENA property has access to an outdoor space, which could be private or shared.
- Yes
- ACCESSIBILITYHow a property has been adapted to meet the needs of vulnerable or disabled individuals.Read more about accessibility in our glossary page.
- Ask agent
Energy performance certificate - ask agent
Trerice Drive, Newquay
NEAREST STATIONS
Distances are straight line measurements from the centre of the postcode- Newquay Station0.5 miles
- Quintrell Downs Station1.7 miles
About the agent
Mo Move Newquay has been created by a duo who have taken a fresh, stylish approach to selling and letting your home. Our unique business is built on providing an exceptional and highly personal level of customer service with a straightforward fixed fee that no one else in the area currently offers.
We are experienced, dedicated, enthusiastic professionals and possess in-depth knowledge of the property industry backed by highly regarded qualifications. We are proud to be members of ARL
Industry affiliations


Notes
Staying secure when looking for property
Ensure you're up to date with our latest advice on how to avoid fraud or scams when looking for property online.
Visit our security centre to find out moreDisclaimer - Property reference 33200177. The information displayed about this property comprises a property advertisement. Rightmove.co.uk makes no warranty as to the accuracy or completeness of the advertisement or any linked or associated information, and Rightmove has no control over the content. This property advertisement does not constitute property particulars. The information is provided and maintained by Mo Move, Newquay. Please contact the selling agent or developer directly to obtain any information which may be available under the terms of The Energy Performance of Buildings (Certificates and Inspections) (England and Wales) Regulations 2007 or the Home Report if in relation to a residential property in Scotland.
*This is the average speed from the provider with the fastest broadband package available at this postcode. The average speed displayed is based on the download speeds of at least 50% of customers at peak time (8pm to 10pm). Fibre/cable services at the postcode are subject to availability and may differ between properties within a postcode. Speeds can be affected by a range of technical and environmental factors. The speed at the property may be lower than that listed above. You can check the estimated speed and confirm availability to a property prior to purchasing on the broadband provider's website. Providers may increase charges. The information is provided and maintained by Decision Technologies Limited. **This is indicative only and based on a 2-person household with multiple devices and simultaneous usage. Broadband performance is affected by multiple factors including number of occupants and devices, simultaneous usage, router range etc. For more information speak to your broadband provider.
Map data ©OpenStreetMap contributors.



