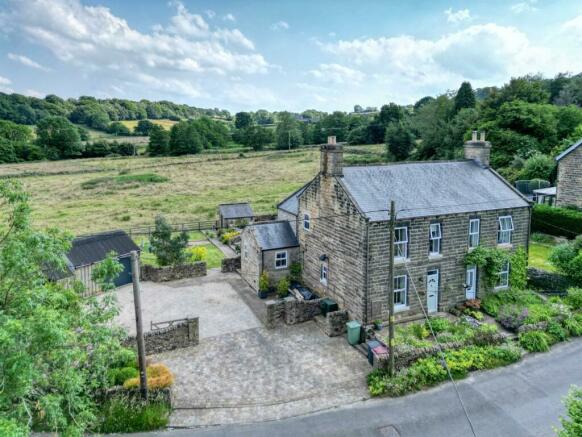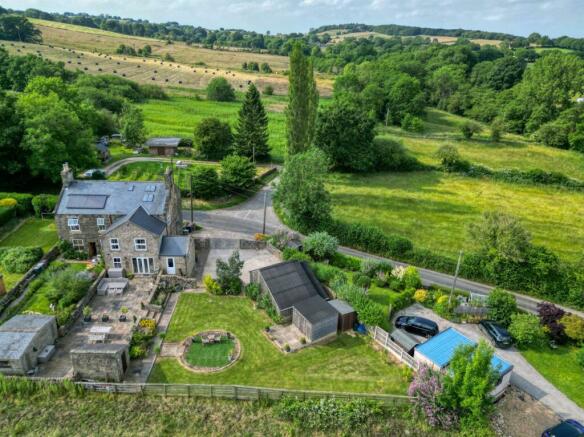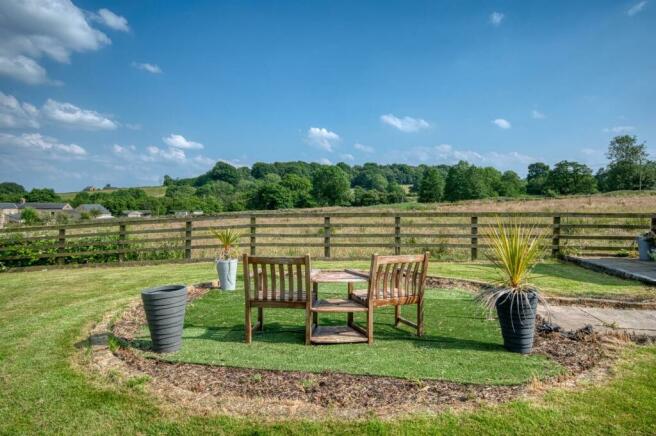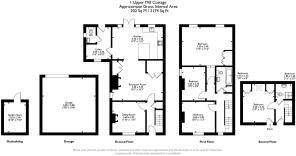
Alton

- PROPERTY TYPE
Semi-Detached
- BEDROOMS
4
- BATHROOMS
2
- SIZE
2,174 sq ft
202 sq m
- TENUREDescribes how you own a property. There are different types of tenure - freehold, leasehold, and commonhold.Read more about tenure in our glossary page.
Freehold
Key features
- Idyllic, peaceful setting
- Located just a 5 minute drive from nearest town
- Off-road parking for 5-6 vehicles
- Modern oversized garage
- Far-reaching countryside views
- South-facing garden with planted borders
- Huge dining patio
- Renovated to a very high standard
- Spacious modern kitchen and utility room
- Four double bedrooms and two bathrooms
Description
On the ground floor is a sitting room, spacious reception room which flows through to the kitchen-diner, utility room and WC. On the first floor is a huge main bedroom, two further double bedrooms and the family bathroom. On the second floor is another large double bedroom and a shower room.
Outside, we cannot speak highly enough of the setting. We were very late getting home after this listing, spending much of the afternoon drinking in the views, watching the cows in the adjacent field and loving the peace and quiet....we were in no rush to leave! A wide driveway has plenty of room to park 5-6 cars without blocking any in. There is a modern oversized garage (with enough room for a car, motorcycle/cycles and more besides. The huge dining patio is a couple of steps up from the lawn, which has far-reaching views to the gently rising hillside to the south.
Alton is a hamlet located just two miles from Clay Cross, which has a large supermarket, independent shops, eateries and pubs. The Peak District with all its attractions is right on your doorstep and the market towns of Matlock, Bakewell and Chesterfield are all within easy reach. Junction 29 of the M1 is just 7 miles away, providing quick commuting access to Sheffield, Nottingham and Mansfield.
Front Of The Home - A traditional dry stone wall forms the front boundary of this traditional stone cottage with tiled roof, which was built in 1890. A wide block-paved opening with double timber gates opens into the wide graveled parking area - where there is space for 5-6 vehicles to park comfortably in front of the new, modern oversized garage. From here, an open gap in the dry stone wall takes you through to the rear garden and a couple of steps lead up to the back door and double patio doors into the kitchen.
At the front, a couple of steps lead up to the front garden. Flower beds are packed with colourful plants and bushes. The home has uPVC double glazing with decorative stone mullion surrounds. Enter the home through a composite front door with knocker, handle and letterbox.
Entrance Hallway - This is a lovely entrance to the home. The carpeted hallway has stairs on the right leading up to the first and second floors, with an open space beneath. Further along is a tall under-stairs cupboard. The hallway has a radiator, ceiling light fitting and matching Mexicana doors to the sitting room, reception room and through to the kitchen.
Sitting Room - 3.6 x 3.35 (11'9" x 10'11") - A huge north facing window lets lots of natural light into this carpeted room. The focal point is the log burner and flue, set upon a sturdy sandstone hearth and surround. The room has plenty of room for seating and additional furniture - and has a radiator, high ceiling and light fitting.
Reception Room - 5.5 x 4.35 (18'0" x 14'3") - Elegant and stylish, this versatile room has natural light coming through from the west facing window and patio doors in the kitchen. A substantial wood burner with flue is located on a flagstone tiled hearth with stone surround and brick back wall. There are fitted cabinets in the alcove to the right. The room is carpeted and has a modern vertical radiator, ceiling light fitting and useful wide and tall storage cupboard.
Kitchen - 5.3 x 3.5 (17'4" x 11'5") - This very high quality country-style kitchen has direct access out onto the dining patio. From the reception room end, on the right is a large island with granite worktop and breakfast bar. The island has lots of cabinets including very popular deep pan drawers. The kitchen has an extensive, wide L-shaped granite worktop. An integrated 1.5 ceramic sink and drainer with swan neck chrome mixer is situated beneath the south-facing window, with terrific views to the fields and wooded hillside beyond the rear garden. It almost makes you want to do the dishes!
The kitchen has a large range of high and low cabinets including an integrated fridge-freezer, Neff dishwasher and a Rangemaster stove with oven, grill, warming ovens, hob and extractor fan. The kitchen has tile-effect vinyl flooring, a ceiling light fitting and recessed spotlights.
There is a large open area with room for seating or a 4-6 seater dining table. This area has a radiator and south-facing double patio doors with glazed panels each side, opening out directly onto the huge outdoor dining patio and flooding the area with natural light.
A half-glazed timber door leads through to the utility room.
Utility Room - 3.5 x 2.7 (11'5" x 8'10") - With tile-effect vinyl flooring, north facing window and radiator, the utility room also has a ceiling light fitting and half-glazed uPVC door to the rear garden.
There is a full-height storage cabinet and high level cabinets above a granite worktop. Beneath the worktop is space and plumbing for a washing machine and tumble dryer. A door leads into the WC.
Wc - The tile-effect vinyl floor flows through to this room, which has a ceramic WC with integrated flush. There is a corner vanity unit with ceramic sink and chrome mixer tap, a chrome vertical heated towel rail, frosted double glazed window and ceiling light fitting.
Stairs To First Floor Landing - Carpeted stairs with a wooden balustrade on the left lead up from the entrance hallway to the galleried landing. At the northern end is a tall and deep window, bringing lots of natural light into this space. The zig-zag landing has two ceiling light fittings, a radiator and matching white Mexicana doors with chrome handles into three double bedrooms and the family bathroom.
Bathroom - 2.75 x 1.75 (9'0" x 5'8") - This sleek bathroom has the feel of a luxury boutique-hotel bathroom. Contemporary slate grey floor-to-ceiling tiles match the tiled floor and the white bathware is from Ideal Standard. The bath has a chrome mixer tap with mains-fed shower above and pivoting glass shower screen. We admired the eye-catching deep recess with four wall-mounted mirrored cabinets. The modern vanity unit has a rectangular sink with chrome mixer tap and there is a ceramic WC with integrated flush. The bathroom also has recessed ceiling spotlights, an extractor fan, chrome vertical heated towel rail and airing cupboard.
Bedroom One - 5.3 x 3.4 (17'4" x 11'1") - This huge double bedroom has two large south-facing windows looking beyond the garden to the open countryside immediately beyond the property boundary. The room is carpeted and has a radiator, ceiling light fitting and loft hatch.
There are two fitted double wardrobes and lots of space for a king size bed, bedroom furniture and seating...especially in front of those windows.
Bedroom Two - 3.65 x 2.55 (11'11" x 8'4") - This cosy double bedroom has a deep-set east facing window with enchanting views of the gently sloping wooded hillside and a couple of rooftops in this little hamlet. The room is carpeted and has a radiator and ceiling light fitting.
Bedroom Three - 3.65 x 3.4 (11'11" x 11'1") - This spacious double bedroom with views over the lane outside to open fields has plenty of space for a bed and furniture. The room is carpeted and has a radiator and ceiling light fitting.
Bedroom Four - 4.2 x 3.42 (13'9" x 11'2") - Heading up the carpeted stairs from the first floor landing, doors lead into the fourth bedroom and shower room, as well as a well-designed over-stairs cupboard. In the bedroom, four large Velux south facing windows make this a bright and uplifting room. There are two large eaves cupboards, recessed spotlights, radiator and carpeted floor.
Shower Room - 1.8 x 1.65 (5'10" x 5'4") - The walk-in shower has a mains-fed shower, glass screen and floor-to-ceiling tiled surround. There is a Velux window, recessed ceiling spotlights, extractor fan and chrome vertical heated towel rail. The room has a pedestal sink with chrome taps and a ceramic WC with integrated flush.
Garage - 6 x 5.8 (19'8" x 19'0") - The contemporary wooden-clad garage has a deep pitched roof and electronic remote-controlled up-and-over door. There is plenty of room to park a car plus motorcyle/bicycles and still have lots of space for storage or perhaps a small workshop. The garage has a concrete floor, lighting and power. Tucked discreetly around the side is the oil tank for the home (the boiler is located adjacent to the house, on the other side of the driveway).
Garden - Accessed from the kitchen, utility room and driveway, this is a simply stunning garden - a peaceful sanctuary and great place in which to relax and soak up the views. The huge dining patio area is a wonderful south-facing sun trap and has a low level dry stone wall, with elevated views to the adjacent fields. On the afternoon we wrote up this description, we spent time watching a small herd of cows mooching and munching in the field only 30 feet away. Steps lead down to a neat lawn with central circular dining/seating area. There is a picket fence and the lawn has pretty, colourful planted borders which include roses, pansies and bay trees.
Another patio in the south-east corner is situated beside the large shed. There is also a sturdy stone-built outside store.
It is a fantastic garden for friends and family to gather, dine and relax in a wonderful setting.
Brochures
AltonEPCBrochure- COUNCIL TAXA payment made to your local authority in order to pay for local services like schools, libraries, and refuse collection. The amount you pay depends on the value of the property.Read more about council Tax in our glossary page.
- Band: C
- PARKINGDetails of how and where vehicles can be parked, and any associated costs.Read more about parking in our glossary page.
- Yes
- GARDENA property has access to an outdoor space, which could be private or shared.
- Yes
- ACCESSIBILITYHow a property has been adapted to meet the needs of vulnerable or disabled individuals.Read more about accessibility in our glossary page.
- Ask agent
Energy performance certificate - ask agent
Alton
NEAREST STATIONS
Distances are straight line measurements from the centre of the postcode- Chesterfield Station4.5 miles
- Matlock Station5.2 miles
- Matlock Bath Station5.8 miles
About the agent
We could wax lyrical about the range of property-related services we offer but, for us, it is all about good old-fashioned values.
Exceptional customer service.
Listening carefully and paying attention to your wishes, your needs, your desires. Polite, courteous, professional service. Honest, personal and personable. A team you can trust.
Bricks + Mortar are a local family business committed to helping our customers buy,
Notes
Staying secure when looking for property
Ensure you're up to date with our latest advice on how to avoid fraud or scams when looking for property online.
Visit our security centre to find out moreDisclaimer - Property reference 33200146. The information displayed about this property comprises a property advertisement. Rightmove.co.uk makes no warranty as to the accuracy or completeness of the advertisement or any linked or associated information, and Rightmove has no control over the content. This property advertisement does not constitute property particulars. The information is provided and maintained by Bricks and Mortar, Wirksworth. Please contact the selling agent or developer directly to obtain any information which may be available under the terms of The Energy Performance of Buildings (Certificates and Inspections) (England and Wales) Regulations 2007 or the Home Report if in relation to a residential property in Scotland.
*This is the average speed from the provider with the fastest broadband package available at this postcode. The average speed displayed is based on the download speeds of at least 50% of customers at peak time (8pm to 10pm). Fibre/cable services at the postcode are subject to availability and may differ between properties within a postcode. Speeds can be affected by a range of technical and environmental factors. The speed at the property may be lower than that listed above. You can check the estimated speed and confirm availability to a property prior to purchasing on the broadband provider's website. Providers may increase charges. The information is provided and maintained by Decision Technologies Limited. **This is indicative only and based on a 2-person household with multiple devices and simultaneous usage. Broadband performance is affected by multiple factors including number of occupants and devices, simultaneous usage, router range etc. For more information speak to your broadband provider.
Map data ©OpenStreetMap contributors.





