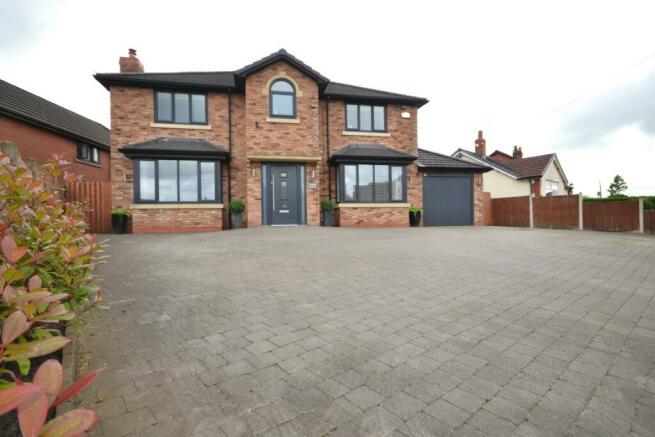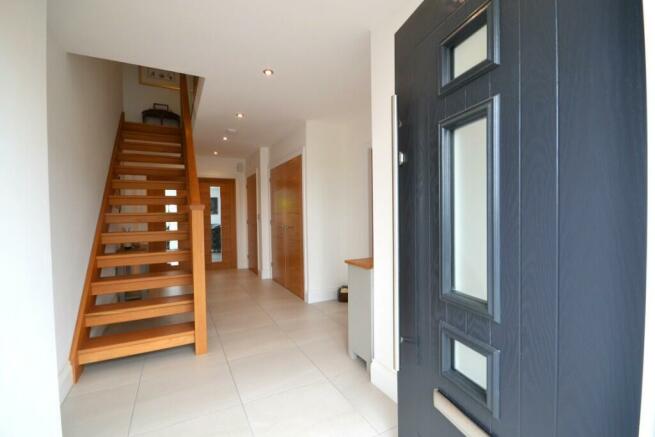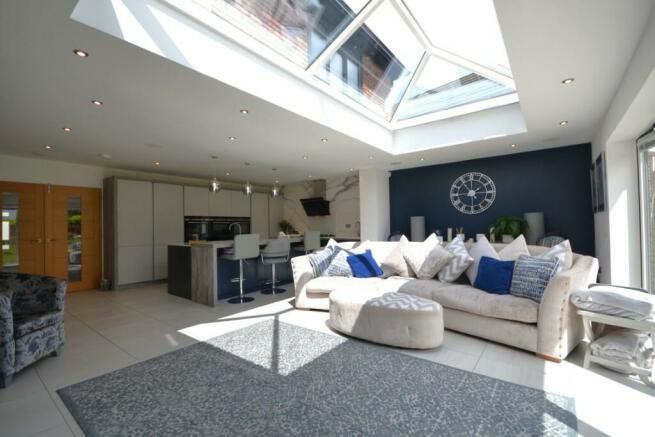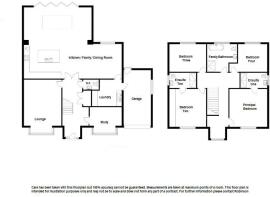Town Lane, Charnock Richard, PR7

- PROPERTY TYPE
Detached
- BEDROOMS
4
- BATHROOMS
4
- SIZE
2,110 sq ft
196 sq m
- TENUREDescribes how you own a property. There are different types of tenure - freehold, leasehold, and commonhold.Read more about tenure in our glossary page.
Freehold
Key features
- DETACHED LUXURY FINISHED HOME
- TWO KING BEDROOMS WITH ENSUITES
- TWO DOUBLE BEDROOMS
- FOUR PIECE MODERN FAMILY BATHROOM
- IMPRESSIVE OPEN PLAN KITCHEN / FAMILY / DINING
- LOUNGE WITH BAY WINDOW
- FURTHER STUDY & LAUNDRY ROOM
- UNDERFLOOR HEATING TO GROUND FLOOR
- SURROUND SOUND & CCTV SYSTEM
- DRIVEWAY, GARAGE & GARDENS
Description
Internally the property offers;
Ground Floor
Entrance Hall
2.814m x 6.383m
The light and airy entrance hall comprises, composite entrance door with further side glass panelling , tiled floors with underfloor heating, spot lighting to ceiling, wood doors to reception rooms, oak stairs to floor, cloak closets and door off to;
Lounge
5.669m x 4.067m
The spacious lounge offers to the perfect space to unwind on an evening offering, bay window with UPVC double glazed windows, feature stone fire place with inset electric and gas point, fitted carpets, two ceiling light points, wood door and underfloor heating.
Study
2.675m x 3.357m
The light room perfect for at home office offers, tiled flooring, spot lighting to ceiling, bay window with UPVC double glazed window flooding the room with natural light, under floor heating and wood door with glass panelling.
Cloakroom
The two piece modern suite comprises, low level w.c and hand basin, tiled flooring and walls, spot lighting to ceiling and wood door.
Open Plan Kitchen/ Family / Dining
10.459m x 7.626m
The luxury finished room offers a space that will wow your guests. Offering open plan living encompassing luxury finished kitchen, family area and dining, the whole family can enjoy.
Kitchen
The luxury finished kitchen offers modern and sleek kitchen with integrated larder fridge and larder freezer, two ovens, combi microwave, warming draw, dishwasher , gas burning stove top, one and a half bowl stainless steel under mount sink and further single bowl under mount sink, quartz worktops with upstands and backsplash, underfloor heating, spot lighting to ceiling and feature lighting to breakfast bar and surround sound speakers inset to ceiling.
Dining Area
The spacious dining area further offers, underfloor heating, tiled floors, UPVC double glazed window, wood doors off to laundry and double glazed wood doors off to the hall and feature ceiling lighting.
Lounge Area
The lounge area offers a light and airy space comprising, tiled floors with under floor heating, spot lighting to ceiling, surround sound system inset to ceiling, double glazed bi folding doors onto the rear sunny patio, built in units complementing the kitchen and double glazed sky lantern flooding the room with natural light giving the perfect frame to gaze at the night sky.
Laundry
3.105m x 2.948m
Positioned off the kitchen, family, dining room the laundry room offers a range of floor units with complimentary worktops, stainless steel wink with drainer and plumbed space for washing. Lighting to ceiling and door off to the garage.
First Floor
Stairs and Landing
The oak stair case with glass banister leads to a light and airy landing with fitted carperts, feature ceiling light and further spot lighting feature double glazed UPVC window and wood doors leading off to;
Principal Bedroom
4.020m x 4.019m
The principal bedroom offers a superking room with fitted carpets, UPVC double glazed window, ceiling lighting, central heating radiator , thermostatic control for first floor and door off to
En-Suite
1.618m x 2.889m
The principal bedroom ensuite offering three piece suite comprises, low level w.c, hand basin in vanity unit and walk in shower with rainfall shower head and personal shower head, product nook to wall, tiled floors and walls, feature central heating chrome towel rail and UPVC double glazed frosted window.
Second Bedroom
4.008m x 4.018
The second superking bedroom, mirroring the principal bedrooms offering, fitted carpet, UPVC double glazed window, fitted wardrobes, ceiling lighting, central heating radiator and door off to
En-Suite Two
1.622m x 2.856
The second ensuite further offers three piece suite comprising, low level w.c, hand basin in vanity unit and walk in shower with rainfall shower head and personal shower head, product nook to wall, tiled floors and walls, feature central heating chrome towel rail and UPVC double glazed frosted window.
Bedroom Three
3.984m x 2.946m
The third double bedroom positioned to the rear of the property offering, fitted carpets, ceiling lighting, UPVC double glazed window, fitted wardrobes and central heating radiator.
Bedroom Four
3.987m x 2.944m
The forth double bedroom further positioned to the rear of the property offers, fitted carpets, ceiling lighting, UPVC double glazed window and central heating radiator.
Family Bathroom
3.191m x 2.924m
The modern luxury finished family bathroom offering four piece suite comprises, stylish soaker tub, low level w.c, hand basin in vanity unit and shower cubicle with rainfall shower head and personal shower head product nook in wall, tiled floors and walls, spot lighting to ceiling, feature chrome central heating towel rail and UPVC double glazed frosted window.
External
Gardens
To the rear of the property is a sunny garden offering, close boarded fencing, mature flower beds encompassing the laid to lawn area, Indian stone patio areas with rear door to the garage and bi folding doors to family room opening the space from outside to inside and gated access to the sides of the property. Further to patio areas can be found hot and cold water points for dog shower and electrical points.
Garage and Drive
Garage2.707m x 5.481
The integral garage offers, electric roller main door, lighting and sockets, rear personal door and side UPVC double glazed window and door off to the main house.
To the front of the property is an extensive bloc paved driveway with electric gating, close boarded fencing and red robin shrubbery to borders
Viewing is highly recommended. Call now to arrange you personalised accompanied viewing
Care has been taken with these particulars but 100% accuracy cannot be guaranteed and do not form any part of a contract. Some particulars may be awaiting vendor approval. All measurements are approximate and taken at maximum points of a room. Fixtures, fittings and appliances have not been tested and cannot be guaranteed by Robinson Estates. Not all items in the photos are included in the sale. You may download, store and use the material/ advert for your own personal use and research. You may not republish, retransmit, redistribute or otherwise make the material/ advert available on any website, online service or bulletin board of your own or of any other party or make the same available in hard copy or in any other media without Robinson Estates express written consent. Robinson Estates copyright must remain on all reproductions of material taken from this advert. If you require further information please contact our offices
- COUNCIL TAXA payment made to your local authority in order to pay for local services like schools, libraries, and refuse collection. The amount you pay depends on the value of the property.Read more about council Tax in our glossary page.
- Ask agent
- PARKINGDetails of how and where vehicles can be parked, and any associated costs.Read more about parking in our glossary page.
- Garage,Driveway,Off street,Gated
- GARDENA property has access to an outdoor space, which could be private or shared.
- Back garden,Rear garden,Enclosed garden,Front garden
- ACCESSIBILITYHow a property has been adapted to meet the needs of vulnerable or disabled individuals.Read more about accessibility in our glossary page.
- Level access
Town Lane, Charnock Richard, PR7
NEAREST STATIONS
Distances are straight line measurements from the centre of the postcode- Chorley Station2.9 miles
- Adlington (Lancs.) Station3.2 miles
- Euxton Balshaw Lane Station3.2 miles
About the agent
Welcome to Robinson Estates leading Independent Agency
PREMIER RESIDENTIAL SALES & LETTINGS
Dedicated to Unite homes with Buyers and tenants alike.
Whether a Landlord, Tenant, Seller or Buyer make that one important call today and choose Robinson’s
At Robinson Estates we offer a genuine warm, friendly, and professional approach to all our clients. Our record of success has been built from referrals off satisfied clients who have recommended our services.
Notes
Staying secure when looking for property
Ensure you're up to date with our latest advice on how to avoid fraud or scams when looking for property online.
Visit our security centre to find out moreDisclaimer - Property reference TL3AC. The information displayed about this property comprises a property advertisement. Rightmove.co.uk makes no warranty as to the accuracy or completeness of the advertisement or any linked or associated information, and Rightmove has no control over the content. This property advertisement does not constitute property particulars. The information is provided and maintained by Robinson Estates, Chorley. Please contact the selling agent or developer directly to obtain any information which may be available under the terms of The Energy Performance of Buildings (Certificates and Inspections) (England and Wales) Regulations 2007 or the Home Report if in relation to a residential property in Scotland.
*This is the average speed from the provider with the fastest broadband package available at this postcode. The average speed displayed is based on the download speeds of at least 50% of customers at peak time (8pm to 10pm). Fibre/cable services at the postcode are subject to availability and may differ between properties within a postcode. Speeds can be affected by a range of technical and environmental factors. The speed at the property may be lower than that listed above. You can check the estimated speed and confirm availability to a property prior to purchasing on the broadband provider's website. Providers may increase charges. The information is provided and maintained by Decision Technologies Limited. **This is indicative only and based on a 2-person household with multiple devices and simultaneous usage. Broadband performance is affected by multiple factors including number of occupants and devices, simultaneous usage, router range etc. For more information speak to your broadband provider.
Map data ©OpenStreetMap contributors.




