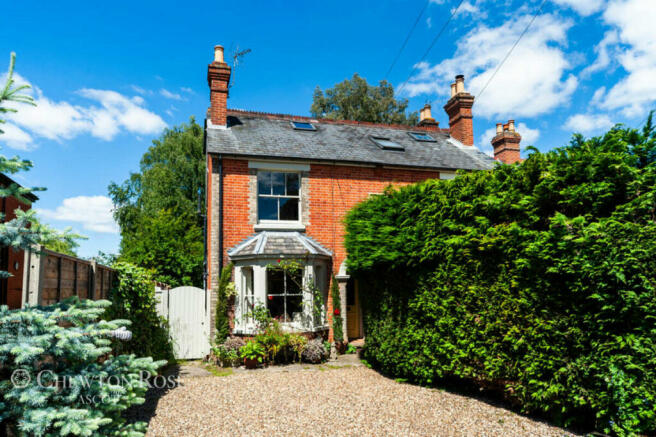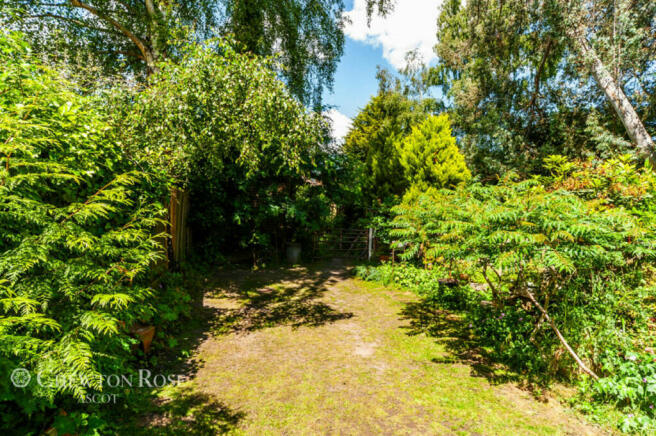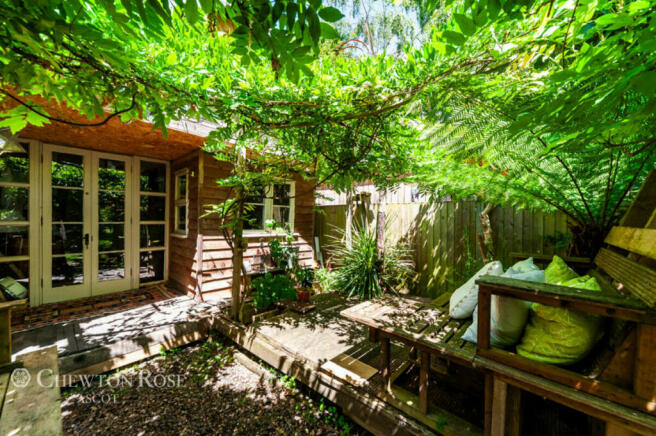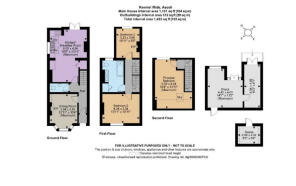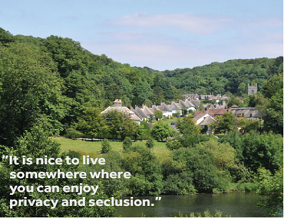
Kennel Ride, Ascot

- PROPERTY TYPE
Semi-Detached
- BEDROOMS
3
- BATHROOMS
1
- SIZE
Ask agent
- TENUREDescribes how you own a property. There are different types of tenure - freehold, leasehold, and commonhold.Read more about tenure in our glossary page.
Freehold
Key features
- Victorian Cottage
- Three Double Bedrooms
- Kitchen/Breakfast room overlooking garden
- Outbuildings
- Potential to extend
- Walking distance to Ascot Racecourse
- Character features.
Description
On the first floor, there are mellow exposed floorboards in the two bedrooms which share this upper level with a creatively-inspired family bathroom, featuring a bath tub with shower over and twin-sinks on an industrial stand. At the top of the house, the principal bedroom provides a private retreat, with window and skylight admitting plenty of light.
Planning permission has been granted for a single storey rear extension which will enlarge the kitchen/breakfast room and utility room. Application No. 23/00912/FULL Decision date: 20th June 2023
General
Local Authority: Royal Borough of Windsor & Maidenhead – Tel.
Services: Mains electricity, gas, water & drainage. Gas central heating.
Council Tax: Band E
Tenure: Freehold
The Story
Stepping out through her French windows into her gorgeous garden, Kim thinks back with fondness on the past 16 years at her home on Kennel Ride. She brought her two children up here and has made the atmospheric property her own, while also retaining its wonderful, original features. “I have always loved Victorian houses and this one had such a lovely, homely vibe,” she recalls. “I liked the space it offered, as well as its character, and it had such a beautiful, mature garden. It was also in an excellent location – ideal for the high street, with its coffee shops, the racecourse and Charters School, which my children went to. It was perfect for us in every way.”
Steaming Sunlight
Dating back to 1899, the house is believed to have been one of the Ascot properties built for those working on the railway. “It did need work when we first moved here, but it had so much potential,” she recalls. “We removed the wall between the kitchen and dining room to create one lovely, light-filled space. This now has skylight windows above the kitchen and French windows that open up to an area of decking.” A ground-floor cloakroom was installed and the loft was converted to create one, very generous, double bedroom at second-floor level. “We do also have full planning permission for someone else to extend out to the rear of the house,” she adds. “This would allow for the creation of an even bigger kitchen, complete with a central island, and a utility room, if they wished.”
Period Style
Set back from the road by its driveway, the inviting property is semi-detached. Entered from the front, it features the sitting room, kitchen dining room and cloakroom at ground-floor level. As soon as visitors step inside, they are greeted by a feeling of warmth, welcome and relaxed family living. Period features, such as stripped floorboards, wooden doors and skirting boards have been enhanced with careful choices of furniture, colour and artwork. “There is period-style tiling in the hallway and paint throughout the house is from Farrow & Ball,” she explains. “I have tried to ensure the house is in keeping with its age while also bringing in a few unique touches of our own.”
All Seasons
The sitting room, to the front of the house, embraces the beautiful bay window and an attractive fireplace. “This is a lovely room, especially in the wintertime, when the open fire is lit and it becomes a very cosy place to relax and watch television or read a book,” Kim says. “The kitchen is a great space for cooking and gathering for family meals. It has a very earthy, natural feel, with its beautiful, porcelain tiles.” She adds: “This is also a superb entertaining space – my daughter had lots of parties here when she was a teenager and it always worked very well.” In summer, the French windows are kept open so everyone can stroll out on to the covered deck. “It is all about the garden here at that time of year,” she admits. “It is nice to sit outside with a cup of coffee or to cook out on the barbecue.”
Beautiful Oasis
On the first floor of the house, there are two double bedrooms, plus the impressive family bathroom. Featuring a panelled bath and painted wood floor, this is a generous size and has been transformed into something of a relaxing sanctuary. “It has been created using copper pipes and is truly unique,” Kim observes. “There are twin hand basins and it has been completed with the addition of a number of leafy, green plants.” The third bedroom encompasses the entire second floor of the house. “This is my daughter’s room and it is perfect for her,” she says. “She can retreat up there when she returns from work and has her own space. New owners could look into adding a bathroom at this level if they wished, as there is plenty of room.”
Happy Days
Ensuring the children had their own space, as well as room to spend together as a family, was essential to Kim as they were growing up. “We have an amazing summerhouse in the back garden where my son chose to sleep for many years – this has a mezzanine, where he had his bed, and then a space below where he had his sofa and television. Today this is arranged as a gym, but it could have also sorts of uses, depending on requirements.” She adds: “We also have a smaller, Austrian-style building outside that could become a sauna or yoga space perhaps.” Now moving on because the children have grown up, Kim admits she will miss everything about her attractive home, from its unique character and ambience to its convenient yet quiet location. “It has been such a lovely home,” she muses. “It has been exactly what we have needed it to be over the years and I will take so many wonderful memories with me when I leave.”
Setting the Scene
To the front, a gravelled driveway provides off-road parking, with evergreen hedging creating a divide to the neighbouring property. A timber side gate and pathway offer a route to reach the naturalistic rear garden where a decked platform spans the back of the property offering opportunities for outdoor dining and relaxation. There are paved stepping stones leading across a lawn to a secluded section of the garden just beyond a rustic timber gate, which features a brick walkway through architectural planting. Timber outbuildings at this far margin of the plot offer versatile-use options and include a sauna cabin (incoming purchaser will need to install a sauna if required) and a shack providing a bolthole away from the bustle of everyday life.
Location
The house on Kennel Ride is set back from the road, with space to park in front. To the rear, it opens on to a beautiful, established garden, with a covered deck for entertaining. There is a spacious, versatile summer house, with its own area of decking, plus a second, smaller outbuilding.
Within Easy Reach
Kennel Ride is believed to have been the historic site of the Royal Kennels, home to the hunting dogs of King George, who rode from Windsor Castle to hunt on Ascot Heath. In present times, this is a sought-after residential street to the north of Ascot, with the renowned racecourse just over a mile distant, along with the High Street for day-to-day amenities and the mainline station for services to London. The nearby towns of Windsor, Camberley and Guildford offer more extensive facilities.
Whats Nearby
For the commuter, Kennel Ride is well placed for rail services to London (Waterloo) from Ascot station and the M3 may be accessed at J3, in turn linking with the M25.
There is plenty of well-regarded schooling in the vicinity including Holy Trinity Primary School and the outstanding-rated Charters School.
There are prestigious golf clubs in the area including Wentworth, Sunningdale, Swinley Forest and The Berkshire, along with health and fitness clubs at The Wentworth Club, Berystede Hotel, Pennyhill Park and Coworth Park. For the equestrian enthusiast, racing may be enjoyed at the nearby Ascot Racecourse and at Windsor.
Disclaimer
Chewton Rose Estate Agents is the seller's agent for this property. Your conveyancer is legally responsible for ensuring any purchase agreement fully protects your position. We make detailed enquiries of the seller to ensure the information provided is as accurate as possible. Please inform us if you become aware of any information being inaccurate.
Brochures
Brochure 1- COUNCIL TAXA payment made to your local authority in order to pay for local services like schools, libraries, and refuse collection. The amount you pay depends on the value of the property.Read more about council Tax in our glossary page.
- Ask agent
- PARKINGDetails of how and where vehicles can be parked, and any associated costs.Read more about parking in our glossary page.
- Yes
- GARDENA property has access to an outdoor space, which could be private or shared.
- Yes
- ACCESSIBILITYHow a property has been adapted to meet the needs of vulnerable or disabled individuals.Read more about accessibility in our glossary page.
- Ask agent
Kennel Ride, Ascot
NEAREST STATIONS
Distances are straight line measurements from the centre of the postcode- Ascot Station1.1 miles
- Martins Heron Station2.0 miles
- Sunningdale Station3.0 miles
About the agent
Welcome to Chewton Rose, our exceptional estate agency service for high-quality homes, brought to you by the UK largest independent estate agency group.
At Chewton Rose, we recognise that premium properties require a specialist service and our experience at the cutting edge of new technology and innovative marketing means we offer a completely unique approach to selling your property.
By using stunning professional photography, eye-catching sales lit
Notes
Staying secure when looking for property
Ensure you're up to date with our latest advice on how to avoid fraud or scams when looking for property online.
Visit our security centre to find out moreDisclaimer - Property reference 10834_CWR083402355. The information displayed about this property comprises a property advertisement. Rightmove.co.uk makes no warranty as to the accuracy or completeness of the advertisement or any linked or associated information, and Rightmove has no control over the content. This property advertisement does not constitute property particulars. The information is provided and maintained by Chewton Rose, Ascot. Please contact the selling agent or developer directly to obtain any information which may be available under the terms of The Energy Performance of Buildings (Certificates and Inspections) (England and Wales) Regulations 2007 or the Home Report if in relation to a residential property in Scotland.
*This is the average speed from the provider with the fastest broadband package available at this postcode. The average speed displayed is based on the download speeds of at least 50% of customers at peak time (8pm to 10pm). Fibre/cable services at the postcode are subject to availability and may differ between properties within a postcode. Speeds can be affected by a range of technical and environmental factors. The speed at the property may be lower than that listed above. You can check the estimated speed and confirm availability to a property prior to purchasing on the broadband provider's website. Providers may increase charges. The information is provided and maintained by Decision Technologies Limited. **This is indicative only and based on a 2-person household with multiple devices and simultaneous usage. Broadband performance is affected by multiple factors including number of occupants and devices, simultaneous usage, router range etc. For more information speak to your broadband provider.
Map data ©OpenStreetMap contributors.
