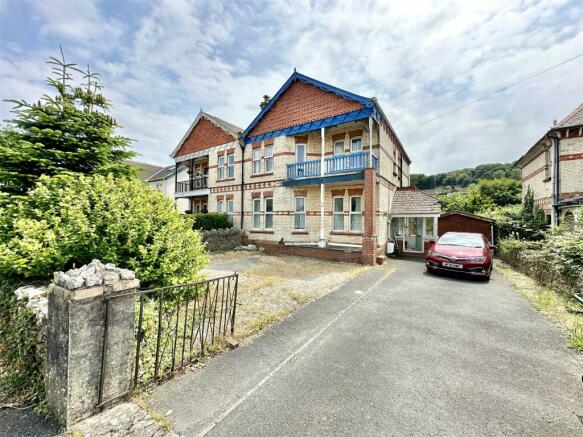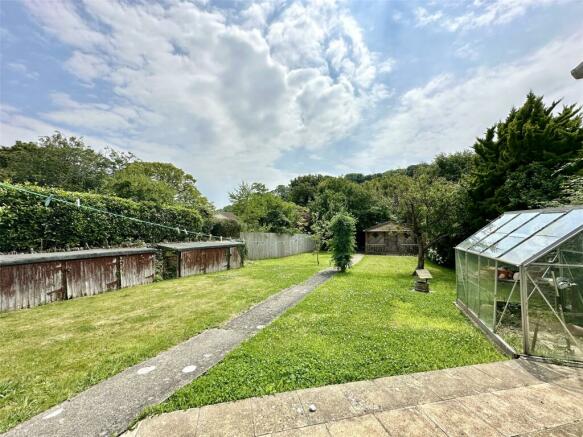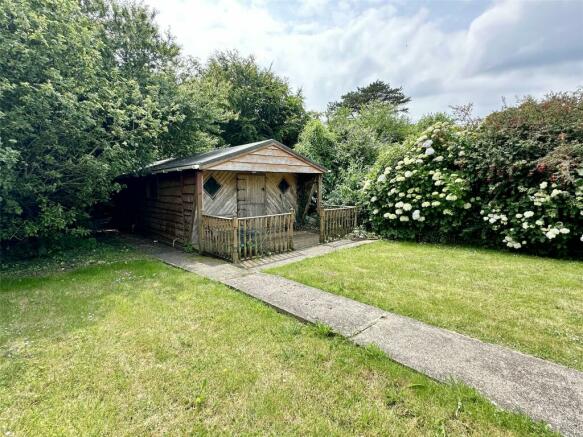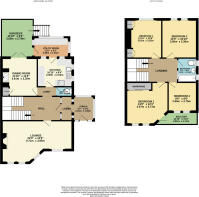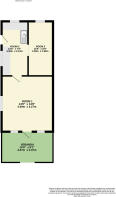
Crofts Lea Park, Ilfracombe, Devon, EX34

- PROPERTY TYPE
Semi-Detached
- BEDROOMS
4
- BATHROOMS
1
- SIZE
Ask agent
- TENUREDescribes how you own a property. There are different types of tenure - freehold, leasehold, and commonhold.Read more about tenure in our glossary page.
Freehold
Key features
- Spacious semi-detached Victorian family home
- In need of modernisation and renovation
- Perfect for those looking to put their own stamp on a place
- Superb level sunny plot of approximately 0.18 acres with 139ft (42.4m) long rear garden
- Large single storey outbuilding of 450ft2 (41.8m2) arranged as 3 rooms, ideal for a variety of uses
- Garage/workshop and garden store shed
- Plenty of off-road parking
- Pleasant open views with glimpses of the sea and out over the countryside
- Popular part of town approximately 3/4 mile from the high street and 1/4 mile from the sea front
Description
The home provides spacious 4-bedroom accommodation arranged over two floors, ensuring ample space for family living. A large single-storey outbuilding in the rear garden is arranged as three generous-sized rooms, suitable for use as ancillary accommodation, a garden room, workshop, home offices or for a range of hobbies and interests. The property enjoys views over the neighbouring properties with glimpses of the Bristol Channel and inland over the countryside, providing a picturesque backdrop to daily life. Approached via its own gated driveway, the property offers plenty of off-road parking, including a detached garage with light and power, and a workshop area to the rear.
Step inside through the spacious entrance porch and into the large entrance hall, featuring an impressive wide staircase to the first floor with an ornate spindle balustrade. The 22ft lounge stretches across the width of the house and includes a feature stone fireplace with a wood burner, providing a focal point to the room. Across the hallway, the separate dining room features double doors opening onto a raised sun deck in the rear garden, seamlessly connecting indoor and outdoor living. Located at the rear of the house, the kitchen and utility room are accompanied by a handy ground floor toilet.
Upstairs, a large landing with a hatch to loft space offers excellent potential for conversion to further accommodation, subject to any necessary consent. There is plenty of room for a new staircase for access. Four generous-sized bedrooms, two at the front and two at the rear, provide ample space for the family. The main bedroom features a built-in wardrobe, sea views, and a door onto a balcony. The rear bedrooms offer views down the garden and over the countryside. The family bathroom is conveniently located.
Double gates open onto a parking and turning area for several vehicles. The garage has light, power, and a workshop area to the rear. The rear garden is the key feature and jewel in the crown, offering plenty of space for extension, if required, subject to consent. The sun deck from the dining room leads to a long, level lawned garden, perfect for children's play, vegetable production, and further cultivation. The spacious outbuilding amounts to approximately 450ft2 (41.8m2) of floor area and offers a wide variety of possibilities, including garden rooms, a home office, workshop, or even ancillary living accommodation, with light, power, and water on hand. There is also a further large store shed. The garden has fenced and hedge borders, is pet-friendly, and enjoys plenty of sun due to is southerly aspect and an open outlook.
Located just 3/4 mile from the high street and 1/4 mile from the picturesque sea front and harbour, the property offers easy access to Brimlands playing fields and Hillsborough, known for its fabulous coastal footpaths and breathtaking scenery, perfect for dog walkers and afternoon strolls. Schools for all ages and a Tesco supermarket are within easy reach. This property represents a great opportunity to create a forever home. Don’t miss the chance to make this charming residence your own and unlock its full potential.
Applicants are advised to proceed from our offices in an easterly direction along the high street and on into Portland Street. Follow this road up the hill and continue on passing Lantern Court (McCarthy & Stone) and at the traffic lights turn right onto New Barnstaple Road. Continue along New Barnstaple Road for approximately 450 metres and proceed around the sharp left-hand bend. A further 180 metres long the road turn first left into Crofts Lea Park and continue along the road for 130 metres where number 8 Crofts Lea Park will be found on the right-hand side.
Ground Floor
Entrance Porch
2m x 1.65m
Lobby
2.29m x 1.12m
Hall
5.44m x 2.36m
Lounge
6.7m x 3.96m
maximum measurements
Dining Room
3.6m x 3.35m
Kitchen
3.3m x 2.54m
Utility Room
3.35m x 1.9m
First Floor
Landing
2.57m x 2.36m
Bedroom 1
3.96m x 3.73m
Bedroom 2
3.66m x 3.3m
Bedroom 3
3.6m x 3.25m
Bedroom 4
2.9m x 2.74m
Bathroom
2.44m x 1.83m
Outside
Balcony
3.9m x 1.17m
Rear Sun Deck
3.6m x 2.8m
Outbuilding
Room 1
4.5m x 4.27m
Room 2
4.4m x 2.13m
Room 3
4.4m x 2.03m
Garage Building
Garage Area
5.18m" x 3.38m
Workshop Area
3.3m x 2.26m
Garden Store Shed
3.18m x 2.5m
Brochures
Particulars- COUNCIL TAXA payment made to your local authority in order to pay for local services like schools, libraries, and refuse collection. The amount you pay depends on the value of the property.Read more about council Tax in our glossary page.
- Band: D
- PARKINGDetails of how and where vehicles can be parked, and any associated costs.Read more about parking in our glossary page.
- Private,Garage,Driveway,Off street,Gated
- GARDENA property has access to an outdoor space, which could be private or shared.
- Yes
- ACCESSIBILITYHow a property has been adapted to meet the needs of vulnerable or disabled individuals.Read more about accessibility in our glossary page.
- Ask agent
Energy performance certificate - ask agent
Crofts Lea Park, Ilfracombe, Devon, EX34
NEAREST STATIONS
Distances are straight line measurements from the centre of the postcode- Barnstaple Station9.2 miles
About the agent
Ilfracombe is located on the uppermost tip of the North Devon Coast and is a popular tourist destination. The population is approximately 12,000 swelling to well above this figure during the busy summer months.
Industry affiliations



Notes
Staying secure when looking for property
Ensure you're up to date with our latest advice on how to avoid fraud or scams when looking for property online.
Visit our security centre to find out moreDisclaimer - Property reference ILF150474. The information displayed about this property comprises a property advertisement. Rightmove.co.uk makes no warranty as to the accuracy or completeness of the advertisement or any linked or associated information, and Rightmove has no control over the content. This property advertisement does not constitute property particulars. The information is provided and maintained by Webbers Property Services, Ilfracombe. Please contact the selling agent or developer directly to obtain any information which may be available under the terms of The Energy Performance of Buildings (Certificates and Inspections) (England and Wales) Regulations 2007 or the Home Report if in relation to a residential property in Scotland.
*This is the average speed from the provider with the fastest broadband package available at this postcode. The average speed displayed is based on the download speeds of at least 50% of customers at peak time (8pm to 10pm). Fibre/cable services at the postcode are subject to availability and may differ between properties within a postcode. Speeds can be affected by a range of technical and environmental factors. The speed at the property may be lower than that listed above. You can check the estimated speed and confirm availability to a property prior to purchasing on the broadband provider's website. Providers may increase charges. The information is provided and maintained by Decision Technologies Limited. **This is indicative only and based on a 2-person household with multiple devices and simultaneous usage. Broadband performance is affected by multiple factors including number of occupants and devices, simultaneous usage, router range etc. For more information speak to your broadband provider.
Map data ©OpenStreetMap contributors.
