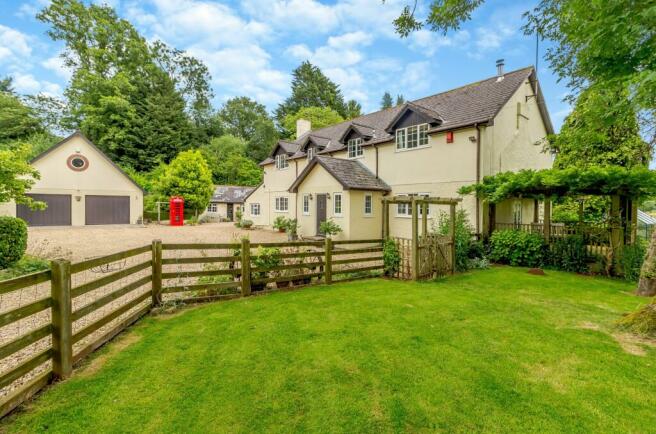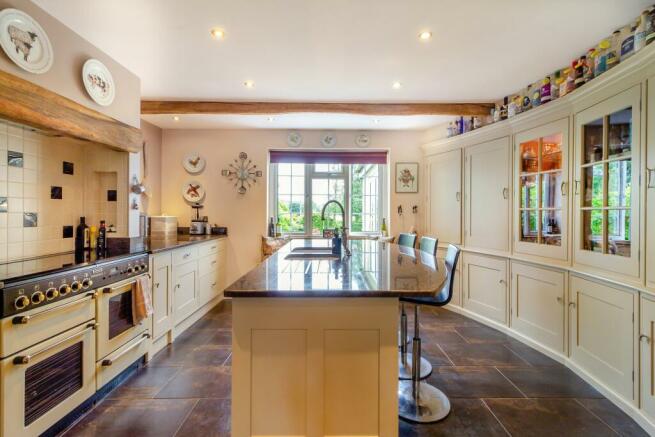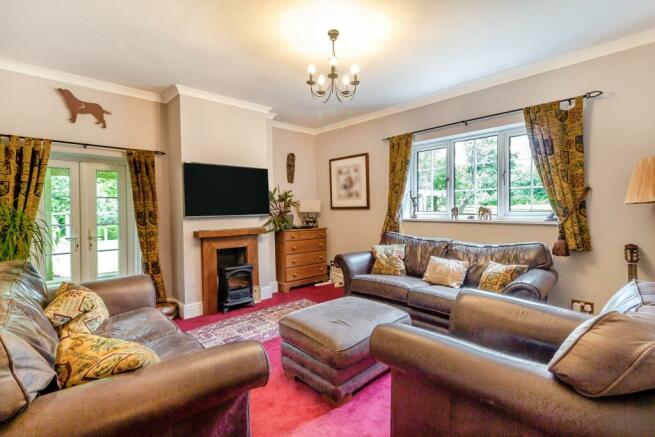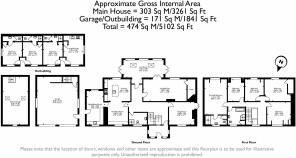
St. Brides, Netherwent, Caldicot

- PROPERTY TYPE
Detached
- BEDROOMS
5
- BATHROOMS
3
- SIZE
Ask agent
- TENUREDescribes how you own a property. There are different types of tenure - freehold, leasehold, and commonhold.Read more about tenure in our glossary page.
Freehold
Key features
- Substantial detached property
- Five double bedrooms
- Spacious reception rooms with garden and countryside views
- Superb garden room
- Menage with stable block
- Ideally located for commuting
Description
Penhow, being the closer village, is a sought-after area, popular with commuters, families, and those seeking a countryside lifestyle, thanks to the nearby Wentwood Forest, which is just a short drive away. The village itself offers convenient amenities, including a shop and café, and several well-regarded restaurants, one of which is just a short walk from Woodsdale.
Penhow boasts excellent road links, providing easy access to the facilities of Chepstow and Newport, as well as the M4 for commuting to Bristol or Cardiff. For sports enthusiasts, The Celtic Manor Resort is a short distance away, offering a comprehensive range of leisure facilities and a championship golf course.
The property welcomes you through the main entrance from the driveway, leading to a generously sized reception porch. This inviting space sets the tone for the rest of the home, featuring an internal door that opens into the reception hall. The reception hall serves as the gateway to the ground floor accommodation, unveiling an impressive, spacious L-shaped hallway.
This hallway is elegantly overlooked by a first-floor galleried landing, creating a sense of openness. The landing is accessed via a beautifully turned staircase, which stands as a striking focal point in the hallway.
The property is enhanced by a convenient ground floor shower room, equipped with a three-piece suite. This suite includes an oversized shower enclosure fitted with a rain shower.
The sitting room serves as a front-facing reception room with a garden aspect, it is beautifully presented as a second reception area. It features French doors that open onto a decked area. The main reception room is a generously sized living area, thoughtfully designed to accommodate both lounging and dining spaces. A feature fireplace with a wooden mantle adds a touch of warmth. The room is further enhanced by beautiful wooden flooring, which complements the overall aesthetic.
Rear-facing windows offer delightful views of the garden and the picturesque countryside beyond. French doors provide seamless access to the garden room, inviting the outdoors in and creating an ideal spot for relaxation. Additionally, a door leads to a small inner room.
The garden room is a stunning addition to the property and has an arched entrance. It is strategically located at the rear to offer a breathtaking vantage point of the garden and the serene views beyond. This space is bathed in natural light, thanks to the three rear-facing windows and two large Velux windows overhead.
Dual French doors open to the outdoors, seamlessly connecting the garden room with the surrounding nature. Inside, deep window sills provide the perfect spot for seating, allowing you to relax and enjoy the scenery in comfort.
The kitchen, considered the heart of the home, is beautifully fitted by Quails, exuding both style and functionality. It features a central island and bespoke cabinetry that offer extensive storage solutions and are topped with elegant granite work surfaces. This space is designed not only for cooking but also for gathering, with ample room for a breakfast table to accommodate informal dining.
Large windows frame picturesque garden views and a superb addition to this inviting space is the wood-burning stove, which enhances the cosy atmosphere.
The kitchen's charm is further amplified by beamed ceilings with inset lighting. Integrated appliances, including a dishwasher, a full-sized freezer, and a fridge, provide modern convenience, while an additional small fridge ensures extra storage. The kitchen also features a range that will remain in situ. A stable door leads from the kitchen to a well-proportioned utility and boot room, offering practicality. This space is thoughtfully fitted with ample storage and utility plumbing and a Villeroy & Boch sink, ensuring it meets many functional needs.
From the utility room, there is convenient access to the side elevation of the property, enhancing the ease of moving between indoor and outdoor spaces. This room not only serves as a practical area for laundry and storage but also provides a seamless transition between the kitchen and the outdoors, making it an essential part of the home's layout.
Ascending to the first floor, the beautiful galleried landing serves as an additional gateway to the first-floor rooms. Feature archways and latched doors complement the landing.
The principal bedroom, a rear-facing sanctuary, spans the entire width of the property along with its ensuite. A rear-facing window perfectly frames the garden and countryside views beyond, creating a tranquil retreat. The ensuite to this bedroom includes an oversized shower enclosure with a luxurious rain shower.
Bedroom two, a superb double guest bedroom, is located on the other side of the landing. This room also enjoys a rear-facing garden aspect and features a large walk-in wardrobe, offering ample storage space.
The remainder of the landing leads to three additional bedrooms, all generously sized to accommodate double beds. Each of these rooms boasts wonderful garden views.
The family bathroom is a well-proportioned space, re-fitted with a four-piece suite. It includes an oval bath and a separate shower cubicle, catering to all bathing preferences. A circular sink sits beautifully within a feature enclosure, adding a touch of sophistication, while the fully tiled walls and floors complete the room.
Outside - The property greets you with a gated entrance leading to a private driveway. Nestled within over three acres of land, it boasts formal gardens and extensive grounds that seamlessly blend with the surrounding fields and countryside views. The left-hand boundary is naturally demarcated by an established woodland area. In 2009, an all-weather menage was constructed, though it is currently grassed over this feature can be easily restored. Complementing this area is a stable block with a tack room, along with the paddock and woodland, collectively spanning to approximately 1.25 acres.
The grounds surrounding the property are further enriched with a variety of fruit trees, as well as a vegetable plot with a greenhouse and herb garden, not forgetting a beautiful wisteria. For outdoor entertaining, there's a shaded BBQ area, and the property and gardens are illuminated by external lighting. A babbling stream flows along the lower boundary, complete with a sluice, bridge, and a charming duck house.
The property also features a separate access through a gated lower entrance, offering additional off-road parking that leads to a disused garage, this garage has been repurposed into a substantial wood store. The main driveway provides ample off-road parking for multiple vehicles, and leads to a double garage. This garage has twin electric doors, side pedestrian door, and windows for natural light, along with electric light, power, and water. Above the garage is a substantial room that presents a range of opportunities for future use.
Viewings
Please make sure you have viewed all of the marketing material to avoid any unnecessary physical appointments. Pay particular attention to the floorplan, dimensions, video (if there is one) as well as the location marker.
In order to offer flexible appointment times, we have a team of dedicated Viewings Specialists who will show you around. Whilst they know as much as possible about each property, in-depth questions may be better directed towards the Sales Team in the office.
If you would rather a ‘virtual viewing’ where one of the team shows you the property via a live streaming service, please just let us know.
Selling?
We offer free Market Appraisals or Sales Advice Meetings without obligation. Find out how our award winning service can help you achieve the best possible result in the sale of your property.
Legal
You may download, store and use the material for your own personal use and research. You may not republish, retransmit, redistribute or otherwise make the material available to any party or make the same available on any website, online service or bulletin board of your own or of any other party or make the same available in hard copy or in any other media without the website owner's express prior written consent. The website owner's copyright must remain on all reproductions of material taken from this website.
- COUNCIL TAXA payment made to your local authority in order to pay for local services like schools, libraries, and refuse collection. The amount you pay depends on the value of the property.Read more about council Tax in our glossary page.
- Ask agent
- PARKINGDetails of how and where vehicles can be parked, and any associated costs.Read more about parking in our glossary page.
- Yes
- GARDENA property has access to an outdoor space, which could be private or shared.
- Yes
- ACCESSIBILITYHow a property has been adapted to meet the needs of vulnerable or disabled individuals.Read more about accessibility in our glossary page.
- Ask agent
St. Brides, Netherwent, Caldicot
NEAREST STATIONS
Distances are straight line measurements from the centre of the postcode- Severn Tunnel Junction Station3.1 miles
- Caldicot Station3.6 miles
About the agent
Archer & Co Estate Agents sell some of the loveliest homes in the Chepstow, Forest of Dean and Newport area, as well as Usk and Ross-on-Wye.
We are fortunate to live and work selling and letting a huge variety of property in one of the most beautiful regions of Britain, set within glorious unspoilt countryside straddling the English Welsh borders are picturesque villages and bustling market towns.
Industry affiliations


Notes
Staying secure when looking for property
Ensure you're up to date with our latest advice on how to avoid fraud or scams when looking for property online.
Visit our security centre to find out moreDisclaimer - Property reference ARCHERANDCO_6102. The information displayed about this property comprises a property advertisement. Rightmove.co.uk makes no warranty as to the accuracy or completeness of the advertisement or any linked or associated information, and Rightmove has no control over the content. This property advertisement does not constitute property particulars. The information is provided and maintained by Archer & Co, Chepstow. Please contact the selling agent or developer directly to obtain any information which may be available under the terms of The Energy Performance of Buildings (Certificates and Inspections) (England and Wales) Regulations 2007 or the Home Report if in relation to a residential property in Scotland.
*This is the average speed from the provider with the fastest broadband package available at this postcode. The average speed displayed is based on the download speeds of at least 50% of customers at peak time (8pm to 10pm). Fibre/cable services at the postcode are subject to availability and may differ between properties within a postcode. Speeds can be affected by a range of technical and environmental factors. The speed at the property may be lower than that listed above. You can check the estimated speed and confirm availability to a property prior to purchasing on the broadband provider's website. Providers may increase charges. The information is provided and maintained by Decision Technologies Limited. **This is indicative only and based on a 2-person household with multiple devices and simultaneous usage. Broadband performance is affected by multiple factors including number of occupants and devices, simultaneous usage, router range etc. For more information speak to your broadband provider.
Map data ©OpenStreetMap contributors.





