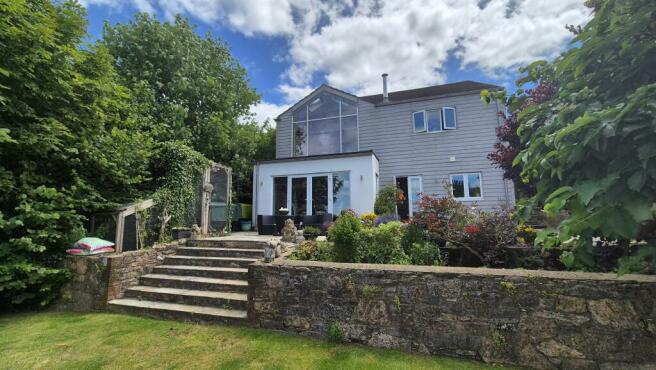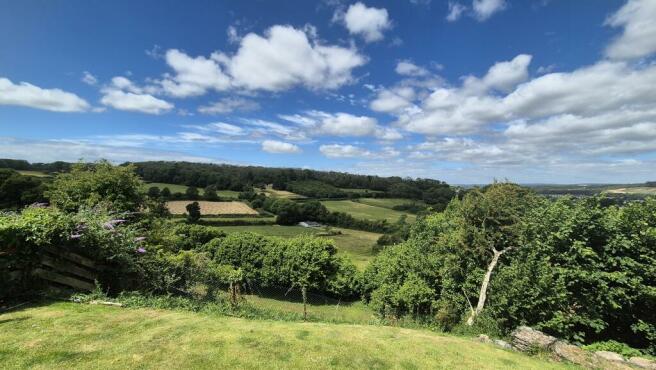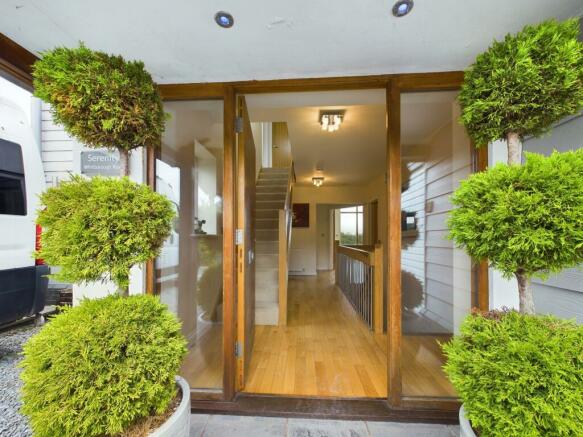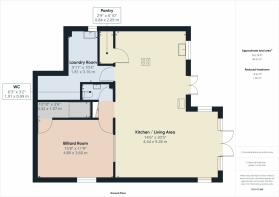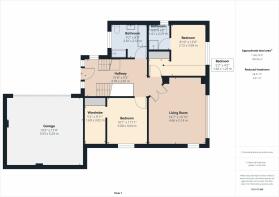Whilborough Road, Kingskerswell

- PROPERTY TYPE
Detached
- BEDROOMS
4
- BATHROOMS
3
- SIZE
Ask agent
- TENUREDescribes how you own a property. There are different types of tenure - freehold, leasehold, and commonhold.Read more about tenure in our glossary page.
Freehold
Key features
- BEAUTIFUL INDIVIDUALLY DESIGNED PROPERTY
- AMAZING COUNTRYSIDE VIEWS
- HIGH SPECIFACATION FITTINGS
- DOUBLE GARAGE
- 4 DOUBLE BEDROOMS - 2 ENSUITE
- GAS CENTRAL HEATING AND UNDERFLOOR HEATING
- DOUBLE GLAZING
Description
Serenity is beautifully located in a semi rural setting on the edge of the village of Kingskerswell.
This individually designed property is arranged over three floors, entering on the middle floor, the oak staircase leads up to the master bedroom with ensuite and bedroom, on the middle floor the property has 2 additional bedrooms, one with ensuite, the family bathroom and the impressive lounge with cinema quality sound system and a stunning countryside view.
The ground floor boast a large open plan family living space with well equipped kitchen with a larder, log burner, pool room, large utility room and doors leading to the garden enjoying open countryside views. To the front is an attached double garage and parking for 2/3 cars
Entering the property from the driveway through the beautiful solid wood door with glass surrounds you find yourself in the elegant hallway with solid wood flooring and the stunning oak staircase with steel balusters leads you to the 1st floor and the lower ground floor.
The entrance hall has glazed oak double doors to:
Lounge 16’10” x 14’7” (5.14m x 4.46m) This gorgeous room has a double height apex window offering uninterrupted countryside views, the room is flooded with natural light from the additional Velux windows. The room has solid wood flooring and is currently used as a cinema room and benefits from a cinema quality DTS HD sound system and a projector for the ultimate movie night
Solid oak doors lead to:
Bedroom 2 13’0” x 8’10” (3.99m x 2.72m) Offers fitted triple wardrobes and an ensuite, the double glazed window over looks the rear with countryside views
EnSuite 6’7” x 5’3” 2.01m x 1.61m) This fully tiled room has a walk in corner shower with a curved glass door, raised bowl sink in a vanity unit and w/c, underfloor heating keeps you warm
Bedroom 3 11’11” x 10’1” (3.64m x 3.08m) This double room has a glazed window to the side and radiator, there is a large room off the bedroom that would be ideal as a walkin wardrobe, home office or may have the potential to create an ensuite. Additional room 9’11” x 5’2” (3.02m x 1.60m)
Family Bathroom 9’2” x 8’5” (2.81m x 2.59m) This well equipped bathroom has a double ended bath, a separate walk in shower, wall hung sink with chrome towel rail and a toilet with a hidden cistern. The double glazed window has obscured glass to the front.
The oak staircase takes you to the first floor with oak doors to
Master bedroom 17’6” x 13’4” (5.35m x 4.06m) The 4 Velux windows make this a delightful bright room with fitted wardrobes and a storage cupboard. An oak door leads to
Ensuite 8'5" x 5'11" (2.58m x 1.81m) With walk in shower, raised bowl sink in a vanity unit and w/c, underfloor heating keeps you warm.
Bedroom 4 12’6” x 8’5” (3.82m x 2.57m) This double room has a double glazed window to the front and radiator.
Descending to the lower ground floor, you are greeted by a magnificent
Open Plan Family Room 30’5” x 14’6” (9.28m x 4.44m) Plus Dining Bay. With tiled floor and underfloor heating, log burner and 2 sets of doors leading to the garden.
The room offers a lounge area with space for 3 sofas, a dining area offering ample room for a large dining table and a well appointed kitchen with a large island, solid wood worktops, built in double oven and microwave, induction hob and built in dishwasher, the walk in larder offers ample storage space,
The glazed door leads to the:
Pool Room 15’8” x 11’9” (4.80 x 3.60) The ultimate playroom! with full-height glazed partition to the lounge and large under stair storage
Utility Room 10’4” x 5’11” (3.16m x 1.81m) With sink, plumbing for washing machine and hot water storage tank, additional storage cupboards
WC With gorgeous glass sink and white toilet.
The Garden offers a perfect place to unwind and enjoy the views with a patio area, steps down to a lawn and a few steps lead to the firepit area, the views from the garden offer an infinity illusion over the countryside beyond.
To the front of the property is driveway parking for 2 / 3 cars and a
Double Garage 19’5” x 17’4” (5.93m x 5.29m) with up and over garage door, power and light.
The property also offers a built in vacuum system to make cleaning a breeze!
Serenity offers a rare opportunity to acquire a spacious property in a very sought-after position. The village of Kingskerswell lies between Torquay and Newton Abbot and offers a range of local amenities including Coop/General store, Post Office, Health Centre & Pharmacy, Hair Salons, public houses. Kingskerswell is also on a main bus route and offers superb transport links for Torbay and A380 for Exeter, M5 & beyond.
Council Tax Band E
EPC TBC
Freehold
Consumer Protection from Unfair Trading Regulations 2008 The agent has not tested any apparatus, equipment, fixtures and fittings or services and so cannot verify that they are in working order or fit for the purpose. A Buyer is advised to obtain verification from their Solicitor or Surveyor. References to the Tenure of a Property are based on information supplied by the Seller. The Agent has not had sight of the title documents. A Buyer is advised to obtain verification from their Solicitor. Items shown in photographs are not included unless specifically mentioned within the sales particulars. They may however be available by separate negotiation. Buyers must check the availability of any property and make an appointment to view before embarking on any journey to see a property. Please inform us of any particular requirements that are important to you prior to viewing.
- COUNCIL TAXA payment made to your local authority in order to pay for local services like schools, libraries, and refuse collection. The amount you pay depends on the value of the property.Read more about council Tax in our glossary page.
- Band: G
- PARKINGDetails of how and where vehicles can be parked, and any associated costs.Read more about parking in our glossary page.
- Yes
- GARDENA property has access to an outdoor space, which could be private or shared.
- Yes
- ACCESSIBILITYHow a property has been adapted to meet the needs of vulnerable or disabled individuals.Read more about accessibility in our glossary page.
- Ask agent
Energy performance certificate - ask agent
Whilborough Road, Kingskerswell
NEAREST STATIONS
Distances are straight line measurements from the centre of the postcode- Torre Station2.2 miles
- Newton Abbot Station2.8 miles
- Torquay Station2.9 miles
About the agent
Ridgewater are your local, independent expert Estate Agent and Letting Agent in Torquay, Paignton and Brixham areas, we have been established since 2008 and have built up a reputation among our customers for delivering unrivaled customer service and fast results.
At Ridgewater we pride ourselves on offering a professional service designed to ensure we match people to their ideal home, as well as managing rental properties effectively and efficiently.
"Proud to be a dedicated team,
Notes
Staying secure when looking for property
Ensure you're up to date with our latest advice on how to avoid fraud or scams when looking for property online.
Visit our security centre to find out moreDisclaimer - Property reference L809453. The information displayed about this property comprises a property advertisement. Rightmove.co.uk makes no warranty as to the accuracy or completeness of the advertisement or any linked or associated information, and Rightmove has no control over the content. This property advertisement does not constitute property particulars. The information is provided and maintained by Ridgewater, Paignton. Please contact the selling agent or developer directly to obtain any information which may be available under the terms of The Energy Performance of Buildings (Certificates and Inspections) (England and Wales) Regulations 2007 or the Home Report if in relation to a residential property in Scotland.
*This is the average speed from the provider with the fastest broadband package available at this postcode. The average speed displayed is based on the download speeds of at least 50% of customers at peak time (8pm to 10pm). Fibre/cable services at the postcode are subject to availability and may differ between properties within a postcode. Speeds can be affected by a range of technical and environmental factors. The speed at the property may be lower than that listed above. You can check the estimated speed and confirm availability to a property prior to purchasing on the broadband provider's website. Providers may increase charges. The information is provided and maintained by Decision Technologies Limited. **This is indicative only and based on a 2-person household with multiple devices and simultaneous usage. Broadband performance is affected by multiple factors including number of occupants and devices, simultaneous usage, router range etc. For more information speak to your broadband provider.
Map data ©OpenStreetMap contributors.
