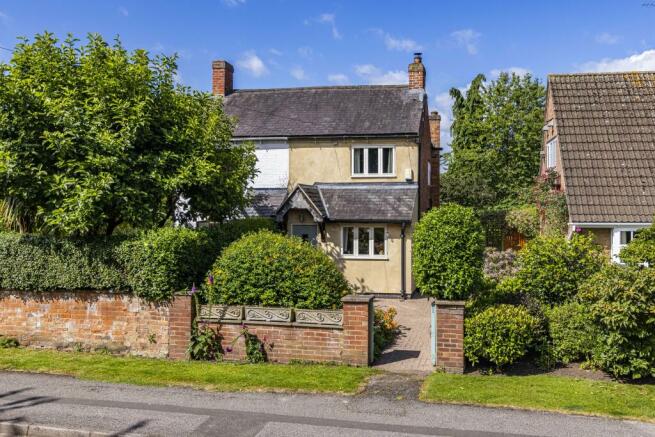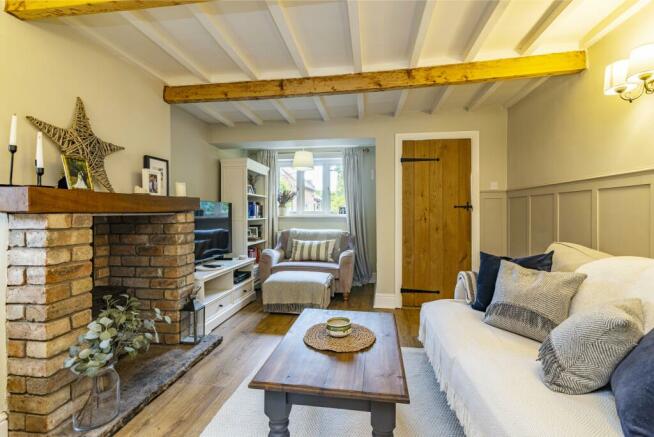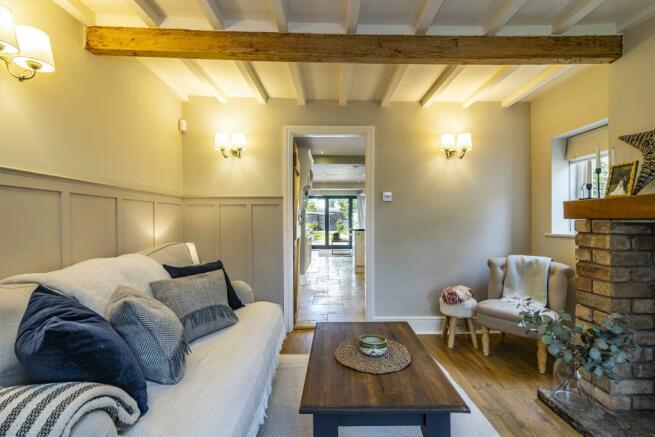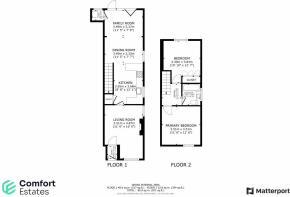Main Street, Gunthorpe, Nottinghamshire

- PROPERTY TYPE
House
- BEDROOMS
2
- BATHROOMS
1
- SIZE
872 sq ft
81 sq m
- TENUREDescribes how you own a property. There are different types of tenure - freehold, leasehold, and commonhold.Read more about tenure in our glossary page.
Freehold
Key features
- Characterful Original Features
- Two Bedrooms
- Driveway & Garage
- Private Garden
- Private Garden
- Open Plan Living
Description
The cottage has been thoughtfully extended and tastefully refurbished to blend traditional and contemporary styles. The original part of the cottage was built circa 1840 and many traditional elements remain, including bespoke oak doors, timber casement double-glazed windows, and traditional lime render.
The entrance hall leads to a cozy sitting room featuring an attractive fireplace, beamed ceiling, and bay window. The spacious open-plan living/dining kitchen boasts shaker-style units, granite work surfaces, integrated appliances, and a travertine floor extending into the open plan dining and living areas. Large bi-fold doors open to a mature west-facing garden. On the first floor, there are two double bedrooms and a well-appointed contemporary bathroom.
The cottage sits on a delightful, established plot with front and rear gardens. A beautifully maintained rear garden offers privacy with areas for relaxing and entertaining. The paved terrace leads to a lawn with well-stocked borders, double driveway with electric car charging, detached garage and separate rear allotment offering potential for multiple uses.
Situated in a central village location, the cottage is near fantastic walking paths along the River Trent and several highly regarded restaurants, pubs, and a local school. Nearby villages and excellent road and rail links provide easy access to larger towns and cities.
Entrance Hall (Ground Floor)
1.17m ( 3'11'') x 0.90m ( 3'0'')
Sitting Room (Ground Floor)
4.87m ( 16'0'') x 3.51m ( 11'7'')
Features exposed brick fireplace, flagstone hearth, solid fuel stove, oak mantle, deep skirting, beamed ceiling, central heating radiator and double-glazed windows.
Open Plan Living/Dining Kitchen (Ground Floor)
8.46m ( 27'10'') x 3.43m ( 11'4'')
A fantastic open plan space with travertine flooring and bi-fold doors providing views on to the established rear garden. The kitchen includes shaker-style units, granite work surface, ceramic sink with chrome mixer tap, electric hob with chimney hood over and integrated appliances including dishwasher and fridge. The under stairs cupboard off the kitchen has been well equipped with storage for coats and shoes and space for an under counter freezer and microwave.
Ground Floor Utility/Cloakroom (Ground Floor)
1.00m ( 3'4'') x 0.95m ( 3'2'')
Currently being used as a utility room with hanging rail, electric radiator, stone tiled floor, extractor and double glazed window. Plumbing to convert back to a downstairs WC if desired.
First Floor Landing (First Floor)
1.94m ( 6'5'') x 1.77m ( 5'10'')
With oak balustrade and access to loft space.
Bedroom One (First Floor)
3.51m ( 11'7'') x 3.51m ( 11'7'')
Double bedroom with westerly aspect, built-in wardrobes, central heating radiator, double-glazed window.
Bedroom Two (First Floor)
3.30m ( 10'10'') x 3.83m ( 12'7'')
Double bedroom with front aspect, central heating radiator, double-glazed window.
Bathroom (First Floor)
1.94m ( 6'5'') x 1.70m ( 5'7'')
Contemporary suite with panelled bath, wall-mounted shower, vanity unit, WC, moulded sink, tiled walls, tiled floor, chrome towel radiator, extractor, double-glazed window.
Exterior
The property sits on a delightful plot with three garden spaces. To the front is a walled front garden with block pathway, established borders, and gate to the rear garden. The generous lawned garden extends to 150ft with 2 patio areas (one with built in seating with pergola over), perimeter borders, established trees and shrubs, and a recently installed timber storage shed. Timber gates provide access to the double driveway with electric car charging and detached garage. Past the garage is a further allotment space which offers potential for growing or outbuildings (subject to relevant consents being sought).
Garage
5.31m ( 17'6'') x 2.44m ( 8'1'')
Secure parking or workshop space with up-and-over door, side window.
Gunthorpe
Gunthorpe is a picturesque village nestled along the banks of the River Trent, offering a blend of scenic beauty, historical charm, and modern conveniences. This highly desirable location provides a peaceful countryside lifestyle while maintaining excellent connectivity to nearby towns and cities. Several highly regarded restaurants and pubs offer delicious dining options. The village also features a local primary school and playing fields. The village enjoys excellent road and rail links, making it easy to reach larger towns and cities, including excellent local links to London Kings Cross. Nottingham, Newark, Southwell and Bingham are all just a short drive away, providing access to a wider range of shopping, dining, and entertainment options.
Disclaimer
These sales particulars have been prepared by Comfort Estates on behalf of the vendor. Fixtures and fittings other than those mentioned are to be agreed with the Seller. Any areas, measurements or distances are approximate. The text, photographs and plans are for guidance only and are not necessarily comprehensive. Statements contained within this brochure are provided in good faith and are understood to be accurate, although cannot be guaranteed since we rely on information provided by other parties. Any services, systems and appliances listed in this specification have not been tested by us and no guarantee as to their operating ability or efficiency is given. If you require further information on any points, please contact us.
Money Laundering
The Money Laundering, Terrorist Financing and Transfer of Funds (Information on the Payer) Regulations 2017 (MLR 2017) came into force on 26 June 2017. Comfort Estates require any successful purchasers proceeding with a property to provide two forms of identification i.e. passport or photocard driving license and a recent utility bill or bank statement. We are also required to obtain proof of funds and provide evidence of where the funds originated from. This evidence will be required prior to Comfort Estates removing a property from the market and instructing solicitors for your purchase.
Utilities, Rights & Restrictions
Total Floor Area: 71 square metres | Electric: Mains Supply | Water: Mains Supply | Heating: Gas Central Heating | Broadband: Ultrafast available in the area | Mobile Coverage: You are likely to have voice and data coverage | Sewage: Mains Supply | Restrictions: Ask Agent | Tenure: Freehold | Easements, servitudes or wayleaves: Ask Agent | Public rights of way: Ask Agent | Conservation area: No | Coal Mining: The property is within the Coalfield Consultation | Parking: Private Driveway | Licencing Area: The property is within the HMO Mandatory Licencing Area and Additional Licencing Area | Council Tax - Band C | Flooded in last 5 year: No | Flood Risk: Very low from surface water flooding, medium from rivers and sea |
Brochures
Property Brochure- COUNCIL TAXA payment made to your local authority in order to pay for local services like schools, libraries, and refuse collection. The amount you pay depends on the value of the property.Read more about council Tax in our glossary page.
- Band: C
- PARKINGDetails of how and where vehicles can be parked, and any associated costs.Read more about parking in our glossary page.
- Garage,Off street
- GARDENA property has access to an outdoor space, which could be private or shared.
- Rear garden,Private garden
- ACCESSIBILITYHow a property has been adapted to meet the needs of vulnerable or disabled individuals.Read more about accessibility in our glossary page.
- Ask agent
Main Street, Gunthorpe, Nottinghamshire
NEAREST STATIONS
Distances are straight line measurements from the centre of the postcode- Lowdham Station1.2 miles
- Burton Joyce Station2.3 miles
- Bingham Station2.9 miles
About the agent
Comfort Estates are one of the East Midlands fastest growing independent Estate and Letting Agents. Founded in Nottingham in 2011, we have quickly become the go-to agent for expert advice, quality service, and are trusted by hundreds of clients each year to let, manage and sell their homes.
All of our staff are qualified or working towards their ARLA Level 3 awards in Residential Lettings & Property Management meaning we expect only the highest standard of service. Our growing team h
Notes
Staying secure when looking for property
Ensure you're up to date with our latest advice on how to avoid fraud or scams when looking for property online.
Visit our security centre to find out moreDisclaimer - Property reference sale-29. The information displayed about this property comprises a property advertisement. Rightmove.co.uk makes no warranty as to the accuracy or completeness of the advertisement or any linked or associated information, and Rightmove has no control over the content. This property advertisement does not constitute property particulars. The information is provided and maintained by Comfort Estates, Nottingham. Please contact the selling agent or developer directly to obtain any information which may be available under the terms of The Energy Performance of Buildings (Certificates and Inspections) (England and Wales) Regulations 2007 or the Home Report if in relation to a residential property in Scotland.
*This is the average speed from the provider with the fastest broadband package available at this postcode. The average speed displayed is based on the download speeds of at least 50% of customers at peak time (8pm to 10pm). Fibre/cable services at the postcode are subject to availability and may differ between properties within a postcode. Speeds can be affected by a range of technical and environmental factors. The speed at the property may be lower than that listed above. You can check the estimated speed and confirm availability to a property prior to purchasing on the broadband provider's website. Providers may increase charges. The information is provided and maintained by Decision Technologies Limited. **This is indicative only and based on a 2-person household with multiple devices and simultaneous usage. Broadband performance is affected by multiple factors including number of occupants and devices, simultaneous usage, router range etc. For more information speak to your broadband provider.
Map data ©OpenStreetMap contributors.




