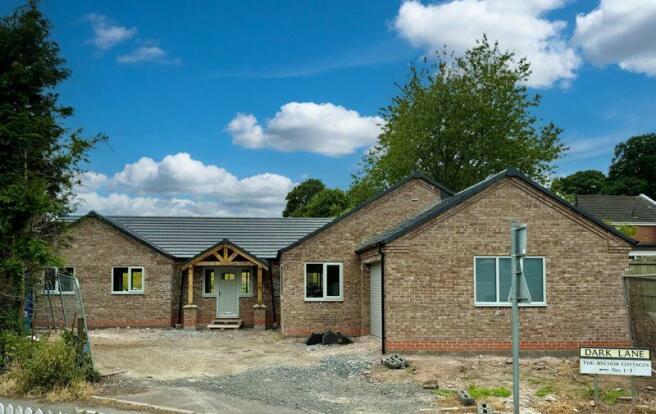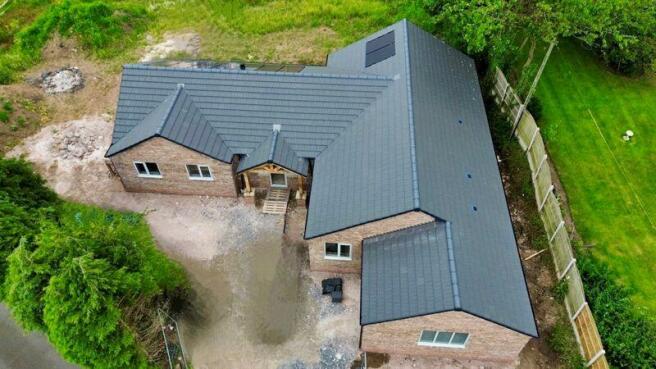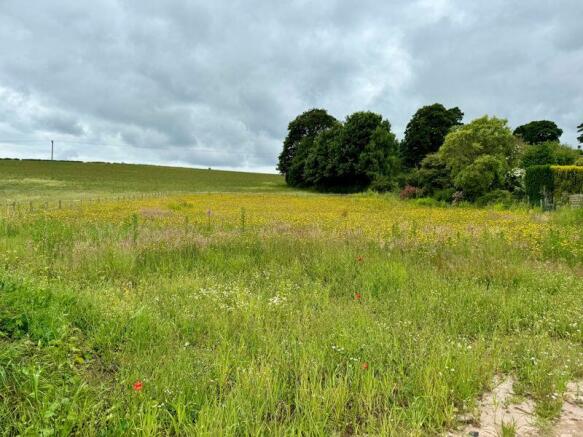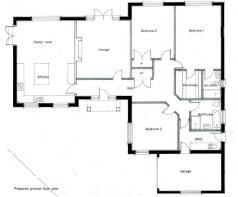Dark Lane, Kinver

- PROPERTY TYPE
Detached Bungalow
- BEDROOMS
3
- BATHROOMS
2
- SIZE
Ask agent
- TENUREDescribes how you own a property. There are different types of tenure - freehold, leasehold, and commonhold.Read more about tenure in our glossary page.
Freehold
Key features
- LARGE 1808 SQ FT NEW BUILD DETACHED BUNGALOW
- KINVER VILLAGE
- 3 DOUBLE BEDROOMS (MASTER WITH WALK-IN WARDROBE & EN-SUITE)
- KITCHEN/FAMILY ROOM
- LOUNGE
- BATHROOM
- DRIVEWAY PARKING A GARAGE
- DELIGHTFUL POSITION WITH RURAL ASPECT
- REGISTER YOUR EARLY INTEREST
- SCHEDULE COMPLETION SEPTEMBER 2024 (TO BE CONFIRMED)
Description
This large 168 sqm (1808 sq ft) plus Garage, 3 Bedroom Detached Bungalow is the latest new build project currently being developed by Oakham Construction Limited at this sought after address with delightful rural outlook to the rear. Located within Kinver Village known for its National Trust – Kinver Edge and Rock Houses offering delightful Countryside walks and the Village itself with its range of amenities, school, restaurants and pubs.
The Bungalow stands in a large plot comprising main side Garden and small Rear Garden including large defined greenbelt land beyond and is well placed for Kinver Village, Kingswinford, Kidderminster & Stourbridge Towns.
With underfloor heating from the air source heat pump, including solar panels with battery storage, double glazing, the accommodation will comprise: Reception Hall, Lounge, Family Room & Kitchen, Utility Room, 3 Bedrooms (Bedroom 1 with En-Suite and Walk-in wardrobe), main Bathroom, Garage and Driveway Parking.
Register your interest now to receive updates.
SOME SPECIFICATION HIGHLIGHTS
Air source heat pump with underfloor heating
Solar panels with battery storage
Double glazed windows
Hard flooring to Kitchen, Utility, Hall, Bathroom & En-Suite with carpet to all others
High specification Kitchen with integrated appliances and granite worktops
Oak veneer internal doors
External landscaping
Garage with electric shutter door and Driveway parking
ICW Structural Warranty
The specification details are prepared as a general guide and their accuracy cannot be guaranteed and they are expressly excluded from any contract. Prior to entering into a legal contract, or to commit expenditure, an interested party should consult their own surveyor, solicitor or other professionals before committing themselves to any expenditure or other legal commitments. During the construction process it may be necessary to change items of specification to others of a similar or superior standard. Please ask your sales advisor for the precise details of the finish and specifications for the property. Energy Rating to be confirmed. Council Tax Band: New Build awaiting assessment. Tenure: Freehold. Mains Drains. No Gas.
Reception Hall
Lounge
18’ max x 15’7” (5.49m x 4.75m)
Family Room & Kitchen:
24’ x 17’10”max (7.32m x 5.45m)
Utility:
13’1”max x 5’7” (3.99m x 1.70m)
Bedroom 1:
18’4” x 13’1” (5.59m x 3.99m)
Walk-in Wardrobe:
8’2” x 7’5” (2.49m x 2.26m)
En-Suite:
8’2” x 5’5” (2.49m x 1.66m)
Bedroom 2:
14’6” x 12’7” (4.42m x 3.83m)
Bedroom 3:
13’2” x 12’7” (4.01m x 3.83m)
Bathroom:
9’7” x 9’1” (2.93m x 2.76m)
Garage:
18’ x 11’5” (5.48m x 3.49m)
All sizes are maximum and are approximate due to being taken before plaster finishes
Brochures
Property BrochureFull Details- COUNCIL TAXA payment made to your local authority in order to pay for local services like schools, libraries, and refuse collection. The amount you pay depends on the value of the property.Read more about council Tax in our glossary page.
- Band: TBC
- PARKINGDetails of how and where vehicles can be parked, and any associated costs.Read more about parking in our glossary page.
- Yes
- GARDENA property has access to an outdoor space, which could be private or shared.
- Yes
- ACCESSIBILITYHow a property has been adapted to meet the needs of vulnerable or disabled individuals.Read more about accessibility in our glossary page.
- Ask agent
Energy performance certificate - ask agent
Dark Lane, Kinver
NEAREST STATIONS
Distances are straight line measurements from the centre of the postcode- Blakedown Station3.3 miles
- Stourbridge Town Station3.4 miles
- Hagley Station3.5 miles
About the agent
The Lee, Shaw Partnership is a privately owned practice now established for around 50 years. From origins in the early 1960’s as Lee, Shaw & Millsum, the firm has grown with a network of offices covering the West Midlands, South Staffordshire and North Worcestershire. The firm has specialist Land and New Homes Departments as well as a Village and Country Homes Brand.
The Lee, Shaw Partnership have a dedicated and long established team of professionals with a vast knowledge spanning deca
Notes
Staying secure when looking for property
Ensure you're up to date with our latest advice on how to avoid fraud or scams when looking for property online.
Visit our security centre to find out moreDisclaimer - Property reference 12427247. The information displayed about this property comprises a property advertisement. Rightmove.co.uk makes no warranty as to the accuracy or completeness of the advertisement or any linked or associated information, and Rightmove has no control over the content. This property advertisement does not constitute property particulars. The information is provided and maintained by The Lee Shaw Partnership, Stourbridge. Please contact the selling agent or developer directly to obtain any information which may be available under the terms of The Energy Performance of Buildings (Certificates and Inspections) (England and Wales) Regulations 2007 or the Home Report if in relation to a residential property in Scotland.
*This is the average speed from the provider with the fastest broadband package available at this postcode. The average speed displayed is based on the download speeds of at least 50% of customers at peak time (8pm to 10pm). Fibre/cable services at the postcode are subject to availability and may differ between properties within a postcode. Speeds can be affected by a range of technical and environmental factors. The speed at the property may be lower than that listed above. You can check the estimated speed and confirm availability to a property prior to purchasing on the broadband provider's website. Providers may increase charges. The information is provided and maintained by Decision Technologies Limited. **This is indicative only and based on a 2-person household with multiple devices and simultaneous usage. Broadband performance is affected by multiple factors including number of occupants and devices, simultaneous usage, router range etc. For more information speak to your broadband provider.
Map data ©OpenStreetMap contributors.




