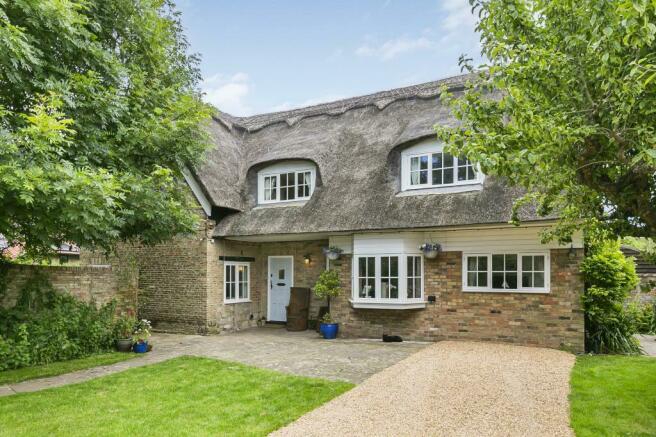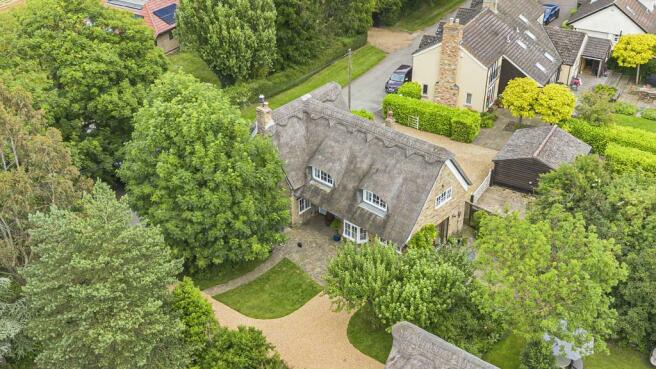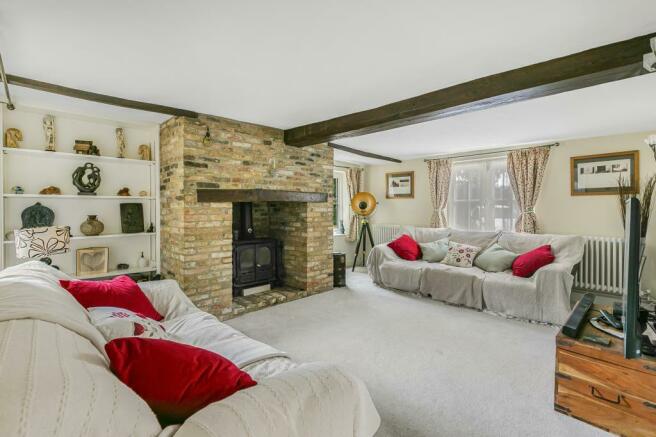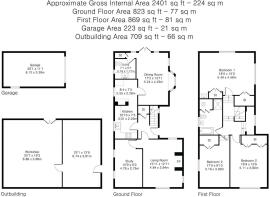
Main Street, Wentworth, Ely

- PROPERTY TYPE
Cottage
- BEDROOMS
4
- BATHROOMS
1
- SIZE
2,401 sq ft
223 sq m
- TENUREDescribes how you own a property. There are different types of tenure - freehold, leasehold, and commonhold.Read more about tenure in our glossary page.
Freehold
Key features
- Period Thatched Cottage
- 2/3 Reception Rooms
- 3/4 Bedrooms
- Thatched Garage & Separate Outbuliding/Garage/Workshop
- Plot of Approx. 0.68 of an Acre (STS)
- Ideal for Self-Sufficient Living / Small Holding Interest
- Picturesque Hamlet Location
- Freehold / Council Tax Band E / EPC Rating E
Description
Entrance Hall - With door to front aspect, stairs to first floor with under stairs storage cupboard, inset mat well, radiator.
Kitchen - With 1 1/4 ceramic sink and drainer, fitted with a range of matching units including base units, wall mounted units and drawers, fitted electric double oven, 5-ring electric hob, tiled splashback, double glazed window to side aspect, integral dishwasher, opening through to:
Utility Area - With space for freestanding fridge/freezer, oil fired boiler, double glazed window to side aspect.
Dining Room - With 2 double glazed windows to side aspect, one of which is a bay window, double glazed French doors to rear garden, 2 radiators.
Cloakroom / Utility - With low level WC, inset butler sink, plumbing for utilities, double glazed window to side aspect, tiled flooring.
Lounge - A triple aspect room with double glazed windows to front, side and rear aspects, feature multi-fuel burner with brick surround, exposed beam.
Bedroom 4 / Study - With 2 double glazed windows to side aspect, radiator, exposed beams.
First Floor Landing - Split levels with access to loft, double glazed window to side aspect, radiator.
Bedroom 1 - A dual aspect room with double glazed window to rear and side aspects having attractive garden views, 2 radiators, fitted wardrobes, wash hand basin.
Bedroom 2 - A dual aspect room with double glazed window to front and side aspects, fitted wardrobes, radiator, exposed beams.
Bedroom 3 - With double glazed window to side aspect, fitted double wardrobe, radiator, exposed beam.
Bathroom - With suite comprising bath with separate shower cubicle, low level WC, pedestal hand basin, double glazed window to side aspect, airing cupboard housing hot water tank.
Outside - The property is accessible via double wrought iron gates leading to a gravel driveway and thatched single garage providing ample off road vehicular parking. The rear garden extends to a plot of approximately 0.68 of an acre (sts) which has been well designed with formal garden to front with established lawn, mature plants and shrubs, extending to a chicken run, purpose built garage/workshop/outbuilding with power and light connected. There is an orchard area to rear with a variety of fruit trees. The plot backs onto surrounding farmland and viewing is highly recommended.
Agents Note - For more information on this property please refer to the Material Information Brochure on our website.
Agents Note - In 2009 under an insurance claim structural repair work was carried out to the property. The work was necessary due to movement which had occurred between the original part of the house and the later extension and was found to have been caused by root induced clay shrinkage. Structural reports recommended the reduction of a nearby Ash tree and the removal of the neighbours hedge together with the installation of a reinforced masonry beam around the whole property. In the longer term the recommendation was made that the Ash tree be maintained at its reduced height.
Copies of the supporting paperwork are available from Cheffins.
Viewing Arrangements - Strictly by appointment with the Agents.
Brochures
Main Street, Wentworth, Ely- COUNCIL TAXA payment made to your local authority in order to pay for local services like schools, libraries, and refuse collection. The amount you pay depends on the value of the property.Read more about council Tax in our glossary page.
- Band: E
- PARKINGDetails of how and where vehicles can be parked, and any associated costs.Read more about parking in our glossary page.
- Yes
- GARDENA property has access to an outdoor space, which could be private or shared.
- Yes
- ACCESSIBILITYHow a property has been adapted to meet the needs of vulnerable or disabled individuals.Read more about accessibility in our glossary page.
- Ask agent
Main Street, Wentworth, Ely
NEAREST STATIONS
Distances are straight line measurements from the centre of the postcode- Ely Station4.1 miles
Established in 1825, Cheffins estate agency business operates from five offices across the Anglian region including Ely, Cambridge, Saffron Walden, Newmarket and Haverhill; we also have an office at St James's Place in London.
The Ely office has been recognised with the property industry's most prestigious mark of excellence by The Best Estate Agent Guide.
Cheffins has proven track record in buying and selling residential property. The team at Cheffins in Ely has significant experience and expertise in the property market and buyers and sellers receive a personal and professional service.
Call us now for a free, no obligation valuation on your property.
Notes
Staying secure when looking for property
Ensure you're up to date with our latest advice on how to avoid fraud or scams when looking for property online.
Visit our security centre to find out moreDisclaimer - Property reference 33199928. The information displayed about this property comprises a property advertisement. Rightmove.co.uk makes no warranty as to the accuracy or completeness of the advertisement or any linked or associated information, and Rightmove has no control over the content. This property advertisement does not constitute property particulars. The information is provided and maintained by Cheffins Residential, Ely. Please contact the selling agent or developer directly to obtain any information which may be available under the terms of The Energy Performance of Buildings (Certificates and Inspections) (England and Wales) Regulations 2007 or the Home Report if in relation to a residential property in Scotland.
*This is the average speed from the provider with the fastest broadband package available at this postcode. The average speed displayed is based on the download speeds of at least 50% of customers at peak time (8pm to 10pm). Fibre/cable services at the postcode are subject to availability and may differ between properties within a postcode. Speeds can be affected by a range of technical and environmental factors. The speed at the property may be lower than that listed above. You can check the estimated speed and confirm availability to a property prior to purchasing on the broadband provider's website. Providers may increase charges. The information is provided and maintained by Decision Technologies Limited. **This is indicative only and based on a 2-person household with multiple devices and simultaneous usage. Broadband performance is affected by multiple factors including number of occupants and devices, simultaneous usage, router range etc. For more information speak to your broadband provider.
Map data ©OpenStreetMap contributors.





