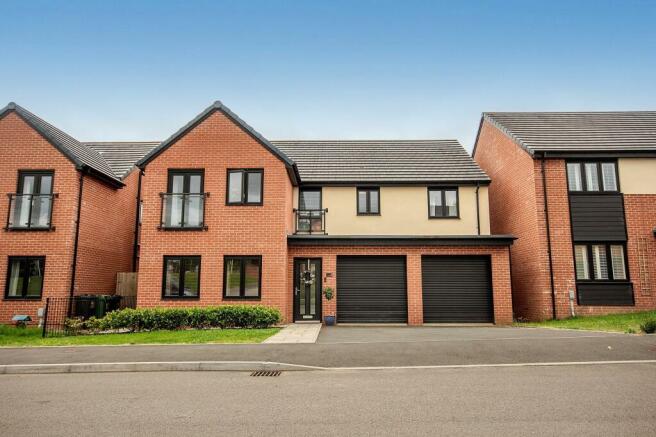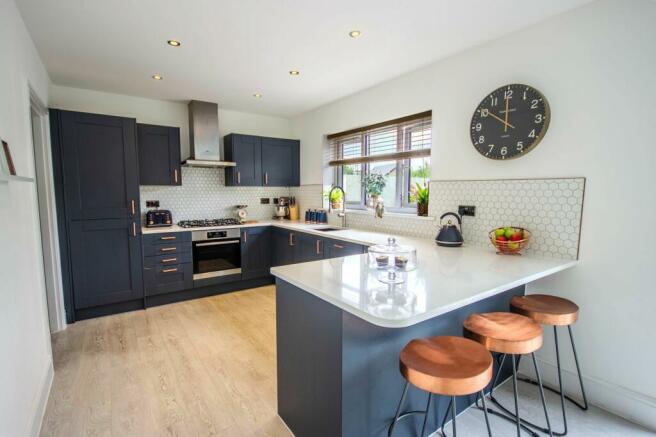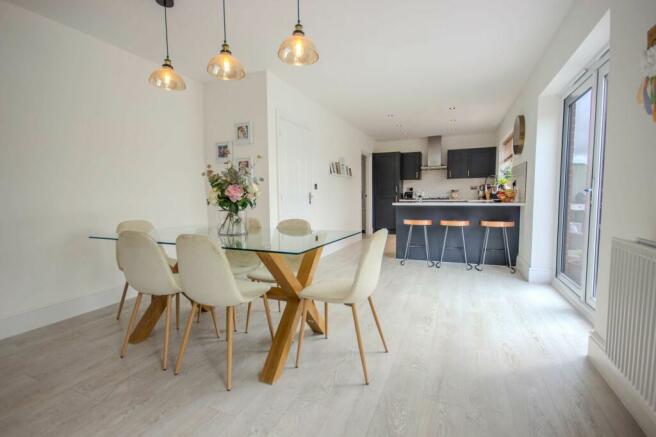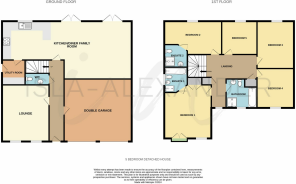
Clos Rhys Meurug, Creigiau, Cardiff, CF5

- PROPERTY TYPE
Detached
- BEDROOMS
5
- BATHROOMS
3
- SIZE
1,775 sq ft
165 sq m
- TENUREDescribes how you own a property. There are different types of tenure - freehold, leasehold, and commonhold.Read more about tenure in our glossary page.
Freehold
Key features
- GUIDE PRICE £550,000 - £575,000
- No Onwards Chain
- Executive 5 Bedroom Detached Family Home
- Beautifully Landscaped South Facing Garden
- New 'Fenchurch' Build In Capel Llanilltern, Just Outside Creigiau
- Stunning Kitchen / Diner / Family Room
- 5 Double Bedrooms
- Two En-suites plus Family Bath And Shower Room
- Large Double Garage Plus Driveway
- Under Warranty
Description
GUIDE PRICE £550,000-£575,000
Nestled in the sought-after locale of Capel Llanilltern, just a stone's throw away from Creigiau, lies this exquisite 5 bedroom detached house, boasting sophistication and elegance at every turn. With no onward chain delaying your dreams of luxury living, this executive family home is the epitome of modern convenience and comfort. The New 'Fenchurch' build exudes contemporary charm, offering a blend of practicality and style that is sure to impress even the most discerning buyer. The heart of the home is the stunning kitchen/diner/family room, a space designed for both intimate family meals and grand entertaining. Step outside into the beautifully landscaped south-facing garden, a tranquil oasis where you can unwind and bask in the sunshine, a true extension of the indoor living space.
Built with precision and attention to detail, this home features 5 double bedrooms, two of which boast en-suite facilities, along with a family bath and shower room, ensuring ample space for the entire family. The property also includes a large double garage and a driveway, providing storage and parking solutions for your vehicles. Rest easy knowing that this home is under warranty, offering peace of mind and convenience for the new homeowners. Integrated kitchen appliances add a touch of luxury to the well-appointed kitchen, elevating your culinary experiences to new heights. From the moment you step through the front entrance, you'll be captivated by the seamless blend of modern design and practical living in this impressive residence.
The outdoor space of this property further enhances the appeal, with the current owners having meticulously landscaped the surroundings. The low-maintenance enclosed rear garden features a large paved patio, artificial lawn area, and a pergola with inbuilt storage and seating, creating a perfect setting for outdoor gatherings and relaxation. The front garden is adorned with a lawned area and a paved pathway leading to the entrance, welcoming you home with a touch of greenery. The wide driveway offers ample space for two vehicles, in addition to the double garage with separate roller shutter doors for added convenience. With space for two more vehicles on the driveway, parking will never be an issue for you or your guests. Embrace the lifestyle you deserve in this exceptional property, where every detail has been carefully considered to provide a harmonious blend of indoor and outdoor living spaces.
Contact us today to request your viewing appointment!
EPC Rating: B
Hall
Long entrance hallway with tiled flooring and radiator. With entrance doors to double garage, lounge, downstairs W.C. and kitchen / diner / family room.
Lounge
4.83m x 3.71m
Spacious and bright lounge with two windows to front aspect. Carpeted flooring and radiator.
Kitchen / Diner / Family Room
4.83m x 3.71m
Very spacious and bright kitchen and family room with LVT flooring. Shaker style units with copper bar handles. Quartz worktops, stainless steel sink with mono-block hose style tap. Inset 5 ring AEG gas hob, electric oven, cooker hood, integrated fridge/freezer and dishwasher. Worktop breakfast bar and tiled splash back. The room has ample leftover space for a family dining, entertaining and/or sitting area. There are two sets of double opening French doors leading to garden plus two radiators. Doors to utility room.
Utility Room
1.96m x 1.88m
Units and worktop to one side. Integrated washing machine and tumble dryer. Matching shaker style wall cupboards. Door to side of house. LVT flooring and radiator.
Downstairs W.C.
1.6m x 0.97m
Modern white suite, low level WC and hand basin. Tiled splashback, tiled flooring, extractor fan & radiator.
Double Garage
5.54m x 5.08m
Spacious double garage with roller shutter doors. Also access from the hallway.
Landing
Very spacious landing with carpeted flooring. Access to loft area. Access to five bedrooms and family bathroom plus two storage cupboards. Window to front aspect.
Bedroom 1
4.32m x 3.68m
An excellent sized master bedroom with built-in wardrobes and French doors opening up to Juliet balcony to front aspect. Radiator plus door to en-suite 1.
Ensuite 1
2.74m x 1.68m
Modern white suite comprising of low level WC, hand wash basin, shower cubicle and bath tub. This ample sized ensuite also boasts a modern towel rail/radiator, extractor fan and obscured glass window.
Bedroom 2
4.8m x 2.87m
Spacious double bedroom overlooking rear garden. Radiator and door to en-suite 2.
En-suite 2
1.73m x 1.68m
Additional en-suite Modern white suite comprising of low level WC and wash basin and shower cubicle with electric shower. Obscured glass window to side, extractor fan and radiator.
Bedroom 3
3.91m x 2.74m
A third double bedroom with rear aspect window and radiator.
Bedroom 4
3.4m x 2.74m
A fourth double bedroom with window to front of property. Radiator. Currently utilised as children's play room.
Bedroom 5
3.05m x 2.84m
A fifth double bedroom overlooking rear garden. Radiator. Currently utilised as home office space.
Bathroom
2.54m x 2.36m
Modern white suite with low level WC, hand wash basin, shower cubicle with electric shower and bathtub with chrome monobloc mixer tap. Tiles splash back, obscured glass window to front, radiator and extractor fan.
Garden
13.64m x 9.98m
Beautifully landscaped by the current owners. Low maintenance enclosed rear garden comprising of large paved patio, an area of artificial lawn and pergola with inbuilt storage/seating. Access to side of property.
Garden
Front garden with lawned area. Paved pathway to front entrance of property. Wide, driveway with parking for two vehicles leading to double garage.
Parking - Double garage
Large double garage with separate roller shutter doors.
Parking - Driveway
Driveway with space for 2 additional vehicles.
- COUNCIL TAXA payment made to your local authority in order to pay for local services like schools, libraries, and refuse collection. The amount you pay depends on the value of the property.Read more about council Tax in our glossary page.
- Band: H
- PARKINGDetails of how and where vehicles can be parked, and any associated costs.Read more about parking in our glossary page.
- Garage,Driveway
- GARDENA property has access to an outdoor space, which could be private or shared.
- Private garden
- ACCESSIBILITYHow a property has been adapted to meet the needs of vulnerable or disabled individuals.Read more about accessibility in our glossary page.
- Ask agent
Energy performance certificate - ask agent
Clos Rhys Meurug, Creigiau, Cardiff, CF5
NEAREST STATIONS
Distances are straight line measurements from the centre of the postcode- Radyr Station2.9 miles
- Taffs Well Station2.9 miles
- Pontyclun Station3.4 miles
About the agent
Move with mastery.
Isla-Alexander are revolutionising Estate Agency. Our mission is to provide our customers with the experience they deserve by focusing on people first, and providing a tailor made service to ensure we make your move the best it can be. Isla-Alexander is a family run business, putting you at the heart of your home move.
Industry affiliations


Notes
Staying secure when looking for property
Ensure you're up to date with our latest advice on how to avoid fraud or scams when looking for property online.
Visit our security centre to find out moreDisclaimer - Property reference 14a01594-c91d-4a9c-887e-fbafba8530c9. The information displayed about this property comprises a property advertisement. Rightmove.co.uk makes no warranty as to the accuracy or completeness of the advertisement or any linked or associated information, and Rightmove has no control over the content. This property advertisement does not constitute property particulars. The information is provided and maintained by Isla-Alexander, Covering Nationwide. Please contact the selling agent or developer directly to obtain any information which may be available under the terms of The Energy Performance of Buildings (Certificates and Inspections) (England and Wales) Regulations 2007 or the Home Report if in relation to a residential property in Scotland.
*This is the average speed from the provider with the fastest broadband package available at this postcode. The average speed displayed is based on the download speeds of at least 50% of customers at peak time (8pm to 10pm). Fibre/cable services at the postcode are subject to availability and may differ between properties within a postcode. Speeds can be affected by a range of technical and environmental factors. The speed at the property may be lower than that listed above. You can check the estimated speed and confirm availability to a property prior to purchasing on the broadband provider's website. Providers may increase charges. The information is provided and maintained by Decision Technologies Limited. **This is indicative only and based on a 2-person household with multiple devices and simultaneous usage. Broadband performance is affected by multiple factors including number of occupants and devices, simultaneous usage, router range etc. For more information speak to your broadband provider.
Map data ©OpenStreetMap contributors.





