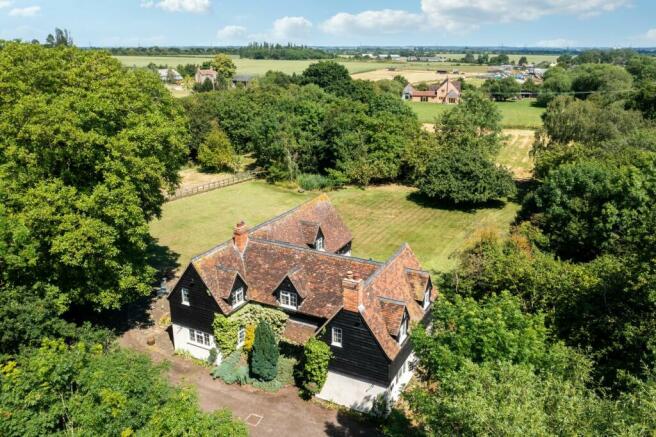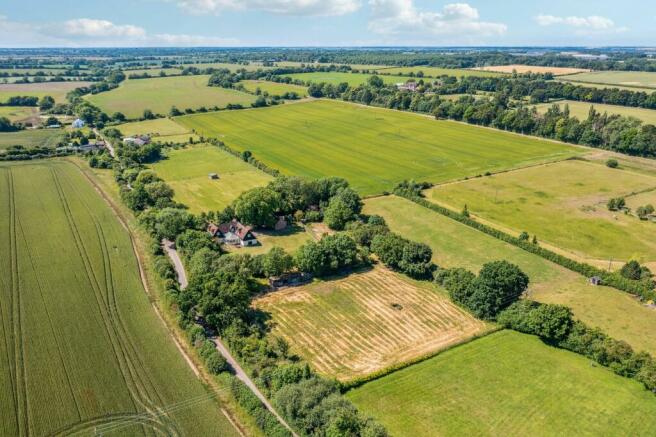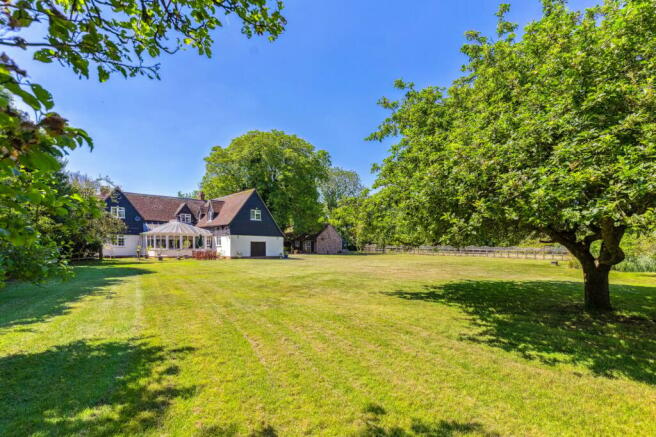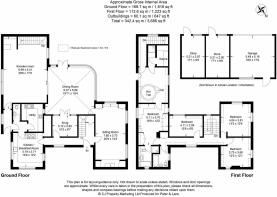
Honeydon, Bedford, MK44

- PROPERTY TYPE
Detached
- BEDROOMS
4
- BATHROOMS
3
- SIZE
Ask agent
- TENUREDescribes how you own a property. There are different types of tenure - freehold, leasehold, and commonhold.Read more about tenure in our glossary page.
Freehold
Key features
- A substantial and individually built Family home
- Semi Rural location with no close neighbours
- Gardens and paddock in excess of 2.5 acres
- Four bedrooms, two bathrooms
- Four reception rooms
- Car barn with additional workshop space
- Offered for sale with no forward chain
Description
A rare opportunity to acquire this outstanding and individually built detached family home standing on an established plot in excess of 2.5 acres, comprising of formal gardens, kitchen garden, pond and paddock. 'Brookside' was built by the current family in the 1980s and provides generous living accommodation, making the most of the southerly facing garden views. Offering total privacy within this small Hamlet, 'Brookside' offers a peaceful lifestyle yet having the convenience of St Neots just a few miles away. There is a 'fast train' service into London within forty minutes from either St Neots or Bedford Mainline Stations. Viewing strictly by appointment.
ACCOMMODATION
wood panel door to:
Entrance Hallway
wood panelling to half height, herringbone brick flooring, dogleg staircase leading to First Floor Landing with storage under, window at half landing, wall lights, further window to the side
Sitting Room
a beautiful dual aspect reception room with feature Inglenook fireplace, tiled hearth and beamed mantle. Wood flooring, fitted display unit and television cabinet, radiator with decorative cover
Snug
accessed via the Hallway, open to the Conservatory, wood block flooring, wall lights, radiator with decorative cover
Kitchen
comprising wall mounted and floor level storage cupboard units, solid worksurfaces with inset sink and drainer unit, fitted dresser unit, integrated fridge, 3 oven AGA, triple aspect, door to:
WALK IN LARDER - shelved, quarry tiled flooring
Inner Hallway
herringbone brick flooring, radiator, doors to the WC and Utility Room
Guests Cloakroom
two piece suite to comprise low level W.C and wash hand basin, radiator
Utility Room
electric cooker point, fitted floor and wall mounted storage cupboard units with inset sink and double drainer unit, oil fired boiler (serving domestic hot water and central heating system), plumbing for washing machine, under counter space for white goods, herringbone brick flooring, window to the side
Rear Hallway/Boot Room
access to the Outside, inner door to the Snooker Room, windows to the rear aspect, quarry tiled flooring
Snooker Room
A generous, versatile reception room, dual aspect providing internal access through to the Conservatory, brick built bar area with shelving, secondary staircase leading to the Spa Room, wood panelling to half height, radiator with decorative cover, coved ceiling
Conservatory
a large, bright southerly facing room with double doors opening out to the Garden, vaulted ceiling with fitted blinds, two radiators, quarry tiled flooring
First Floor Landing
window to the side, wood panelling to half height, radiator with decorative cover, shelved airing cupboard housing hot water cylinder
Principal Bedroom
with a range of fitted bedroom furniture, bench seat, radiator, dual aspect, wall lights, door to the Spa Room
En-Suite Bathroom
four piece suite to comprise fully tiled shower enclosure, panel bath, low level W.C and vanity wash hand basin, walls fully tiled, radiator, frosted window
Spa Room/Annexe Potential/Bedroom Five
currently used as a Spa with a Sauna/Steam cabin, eaves storage, window to the front
Rear Landing
window to the side, stairs leading to the Snooker Room
Bedroom Two
dual aspect, radiator
Bedroom Three
dual aspect, radiator
Bedroom Four
window to the side, radiator, fitted bedroom furniture
Family Bathroom
three piece suite to comprise panel bath, wash hand basin and low level W.C, walls fully tiled, radiator, frosted window
Outside
entry via a five bar gate offering parking for numerous vehicles, turning circle
an established and private plot in excess of TWO & A HALF ACRES comprising of formal and kitchen gardens, small pond, orchard and paddock. No near neighbours offering total seclusion
Car Barn & Workshops
a DETACHED CAR BARN with adjoining workshops, double width garage with up and over door, power, light and water supply connected, pitched roof ideal for conversion to a Home Office or Studio
Brochures
Brochure 1Brochure 2- COUNCIL TAXA payment made to your local authority in order to pay for local services like schools, libraries, and refuse collection. The amount you pay depends on the value of the property.Read more about council Tax in our glossary page.
- Ask agent
- PARKINGDetails of how and where vehicles can be parked, and any associated costs.Read more about parking in our glossary page.
- Yes
- GARDENA property has access to an outdoor space, which could be private or shared.
- Yes
- ACCESSIBILITYHow a property has been adapted to meet the needs of vulnerable or disabled individuals.Read more about accessibility in our glossary page.
- Ask agent
Honeydon, Bedford, MK44
NEAREST STATIONS
Distances are straight line measurements from the centre of the postcode- St. Neots Station4.5 miles
About the agent
About us.
WELCOME TO PETER LANE & PARTNERS St Neots office. Established in 2001 we pride ourselves in being the most successful independent Estate Agency in St Neots offering unrivalled personal service from experienced, mature and highly motivated staff. Your property will be personally handled by a Director of the company and followed through to completion by a member of our in-house sales progression team. Call us today
Industry affiliations



Notes
Staying secure when looking for property
Ensure you're up to date with our latest advice on how to avoid fraud or scams when looking for property online.
Visit our security centre to find out moreDisclaimer - Property reference 27849190. The information displayed about this property comprises a property advertisement. Rightmove.co.uk makes no warranty as to the accuracy or completeness of the advertisement or any linked or associated information, and Rightmove has no control over the content. This property advertisement does not constitute property particulars. The information is provided and maintained by Peter Lane & Partners, St Neots. Please contact the selling agent or developer directly to obtain any information which may be available under the terms of The Energy Performance of Buildings (Certificates and Inspections) (England and Wales) Regulations 2007 or the Home Report if in relation to a residential property in Scotland.
*This is the average speed from the provider with the fastest broadband package available at this postcode. The average speed displayed is based on the download speeds of at least 50% of customers at peak time (8pm to 10pm). Fibre/cable services at the postcode are subject to availability and may differ between properties within a postcode. Speeds can be affected by a range of technical and environmental factors. The speed at the property may be lower than that listed above. You can check the estimated speed and confirm availability to a property prior to purchasing on the broadband provider's website. Providers may increase charges. The information is provided and maintained by Decision Technologies Limited. **This is indicative only and based on a 2-person household with multiple devices and simultaneous usage. Broadband performance is affected by multiple factors including number of occupants and devices, simultaneous usage, router range etc. For more information speak to your broadband provider.
Map data ©OpenStreetMap contributors.





