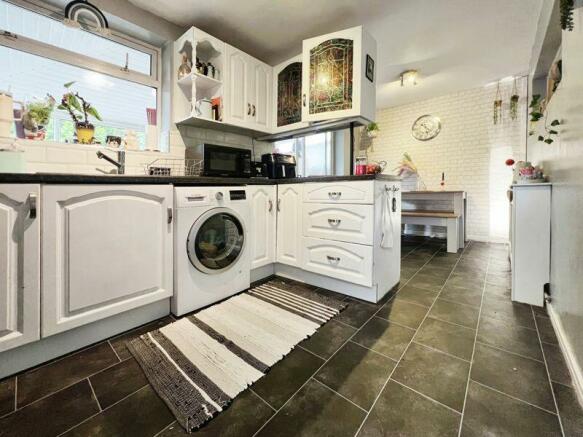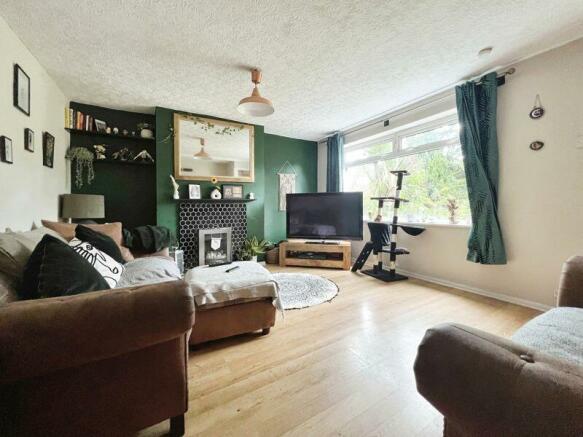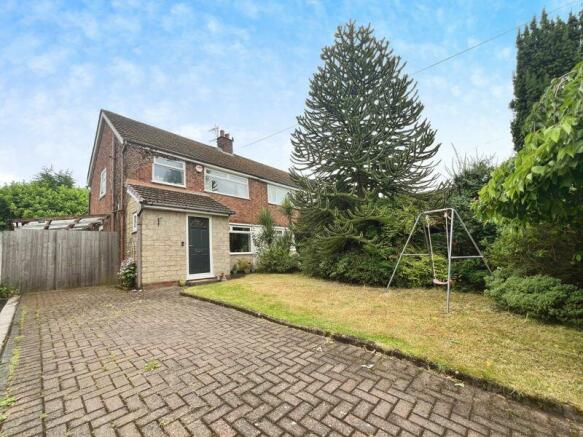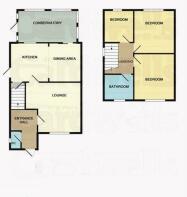
Brook Gardens, Harwood

- PROPERTY TYPE
Semi-Detached
- BEDROOMS
3
- BATHROOMS
1
- SIZE
Ask agent
Key features
- Three bedroom semi detached
- Conservatory extension to the rear
- Cul de sac location, little passing traffic
- Open plan kitchen / diner
- GF Guest WC, white 3pc bathroom
- Private off road driveway parking
- Fully enclosed rear garden
- Pretty front garden with beautiful trees
Description
Reception Hallway:
8' 4'' x 7' 8'' (2.548m x 2.344m)
Measured at maximum points. Quality double glazed entrance door, radiator, stairs off to the first floor.
Guest wc:
4' 8'' x 2' 6'' (1.424m x 0.772m)
A white two piece suite comprising dual flush WC and corner wash hand basin, UPVC window to the side, ceramic tiling.
Living Room:
12' 8'' x 15' 0'' (3.870m x 4.560m)
A large UPVC window to front, quality flooring, feature fireplace with living flame gas fire, radiator.
Open plan Dining Kitchen:
17' 11'' x 9' 9'' (5.453m x 2.978m)
Fitted kitchen with matching drawers, base and wall cabinets, understairs storage space, UPVC window, sliding UPVC door into the conservatory, dining space, radiator, UPVC door off to the side.
Conservatory:
15' 1'' x 8' 2'' (4.6m x 2.5m)
UPVC double glazed windows and double glazed door to the garden, wood laminate flooring.
First Floor Landing:
7' 4'' x 6' 11'' (2.242m x 2.097m)
UPVC window to the side, loft access point.
Bedroom One:
11' 0'' x 10' 10'' (3.362m x 3.292m)
UPVC window to the front, radiator, professionally fitted furniture, providing an abundance of storage space and dressing area, spotlighting.
Bedroom Two:
9' 9'' x 9' 3'' (2.961m x 2.816m)
UPVC window to the rear enjoying the aspect over the rear garden, radiator.
Bedroom Three:
6' 8'' x 8' 5'' (2.020m x 2.574m)
UPVC window to the rear enjoys the aspect of the rear garden, spotlighting, radiator.
Bathroom:
6' 10'' x 6' 5'' (2.077m x 1.964m)
Quality white three-piece bathroom suite comprising: dual flush WC, wash hand basin and bath with electric shower over and fitted glass shower screen, UPVC window, ceramic wall tiling, heated towel rail.
Plot Size:
The overall approximate plot size extends to around 0.05 of an acre.
Gardens:
The front garden is predominantly neatly laid to lawn with a plethora of beautiful mature trees including a feature monkey puzzle tree and palm trees. The rear garden is fully enclosed with an outbuilding and a covered area. The garden is designed for all year round use and easy maintenance.
Energy performance certificate:
Rating is D and is valid until the 31st of October 2026.
Chain Details:
The family home will be sold with an upward chain, the details of which have yet to be confirmed.
Tenure:
Cardwells Estate Agents Bolton pre-marketing research indicates that the property is Leasehold enjoying a remaining term of around 938 years.
Bolton Council Tax Band:
The property is situated in the borough of Bolton and as such the council tax is collected by Bolton council. Cardwells Estate Agents Bolton pre marketing research indicates that the Council Tax Band is D at an annual cost of around £1,909 per annum.
Flood Risk Information:
Cardwells Estate Agents Bolton pre marketing research indicates that the property is set within an area regarded as having “No Risk” of flooding.
Conservation Area:
Cardwells Estate Agents Bolton pre marketing research shows that the property is not within a Conservation Area
Viewings:
Viewing is highly recommended to appreciate all that is on offer, a personal viewing appointment can be arranged by calling Cardwells Estate Agents Bolton on , emailing; or visiting: A walk through viewing video is available to watch in the first instance at your convenience.
Thinking of selling of letting a property in Bolton?
If you are thinking of selling or letting a property, perhaps Cardwells Estate Agents Bolton can be of assistance? We offer free property valuations, which in this ever-changing property market may be particularly helpful as a starting point before advertising your property for sale. Just call us on , email: or visit: and we will be pleased to make an appointment to meet you. It's likely we have potential buyers already on file who we can contact as soon as the property is marketed with us.
Arranging a mortgage?
Cardwells Estate Agents Bolton can introduce you to independent financial advisors who have access to the whole of the mortgage market. We would be pleased to be of assistance and if you would like us to help these are the contact details: Cardwells Estate Agents Bolton on , emailing: or visiting:
Disclaimer:
This brochure and the property details are a representation of the property offered for sale or rent, as a guide only. Content must not be relied upon as fact and does not form any part of a contract. Measurements are approximate. No fixtures or fittings, heating system or appliances have been tested, nor are they warranted by Cardwells, or any staff member in any way as being functional or regulation compliant. Cardwells do not accept any liability for any loss that may be caused directly or indirectly by the information provided, all interested parties must rely on their own, their surveyor's or solicitor's findings. We advise all interested parties to check with the local planning office for details of any application or decisions that may be consequential to your decision to purchase or rent any property. Any floor plans provided should be used for illustrative purposes only. Any leasehold properties both for sale and to let, may be subject to leasehold covenants,...
Brochures
Property BrochureFull Details- COUNCIL TAXA payment made to your local authority in order to pay for local services like schools, libraries, and refuse collection. The amount you pay depends on the value of the property.Read more about council Tax in our glossary page.
- Band: D
- PARKINGDetails of how and where vehicles can be parked, and any associated costs.Read more about parking in our glossary page.
- Yes
- GARDENA property has access to an outdoor space, which could be private or shared.
- Yes
- ACCESSIBILITYHow a property has been adapted to meet the needs of vulnerable or disabled individuals.Read more about accessibility in our glossary page.
- Ask agent
Brook Gardens, Harwood
NEAREST STATIONS
Distances are straight line measurements from the centre of the postcode- Hall i' th' Wood Station1.1 miles
- Bromley Cross Station1.2 miles
- Bolton Station2.5 miles
About the agent
Our Offices are located in Bolton, and Bury, and we are proud to sell and rent property all across the North West of England. Cardwells are dedicated to achieving success for you in selling or renting your property and to this end our offices are open seven days a week, offering accompanied viewings by appointment only, and, open market valuations. We understand that you as a vendor need a reliable service with feedback from viewings and a constructive and proactive marketi
Industry affiliations



Notes
Staying secure when looking for property
Ensure you're up to date with our latest advice on how to avoid fraud or scams when looking for property online.
Visit our security centre to find out moreDisclaimer - Property reference 12429110. The information displayed about this property comprises a property advertisement. Rightmove.co.uk makes no warranty as to the accuracy or completeness of the advertisement or any linked or associated information, and Rightmove has no control over the content. This property advertisement does not constitute property particulars. The information is provided and maintained by Cardwells Sales, Lettings, Management & Commercial, Bolton. Please contact the selling agent or developer directly to obtain any information which may be available under the terms of The Energy Performance of Buildings (Certificates and Inspections) (England and Wales) Regulations 2007 or the Home Report if in relation to a residential property in Scotland.
*This is the average speed from the provider with the fastest broadband package available at this postcode. The average speed displayed is based on the download speeds of at least 50% of customers at peak time (8pm to 10pm). Fibre/cable services at the postcode are subject to availability and may differ between properties within a postcode. Speeds can be affected by a range of technical and environmental factors. The speed at the property may be lower than that listed above. You can check the estimated speed and confirm availability to a property prior to purchasing on the broadband provider's website. Providers may increase charges. The information is provided and maintained by Decision Technologies Limited. **This is indicative only and based on a 2-person household with multiple devices and simultaneous usage. Broadband performance is affected by multiple factors including number of occupants and devices, simultaneous usage, router range etc. For more information speak to your broadband provider.
Map data ©OpenStreetMap contributors.





