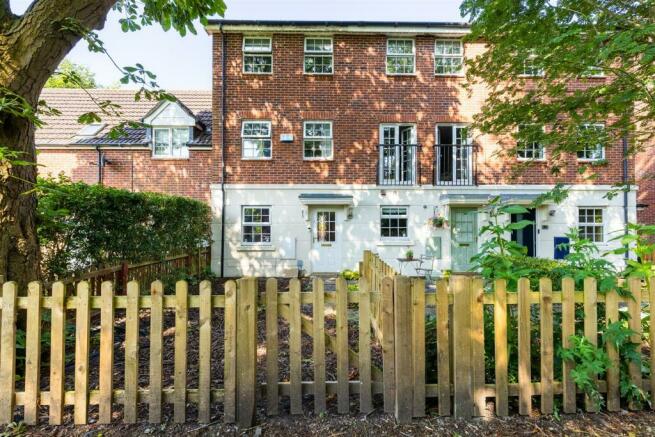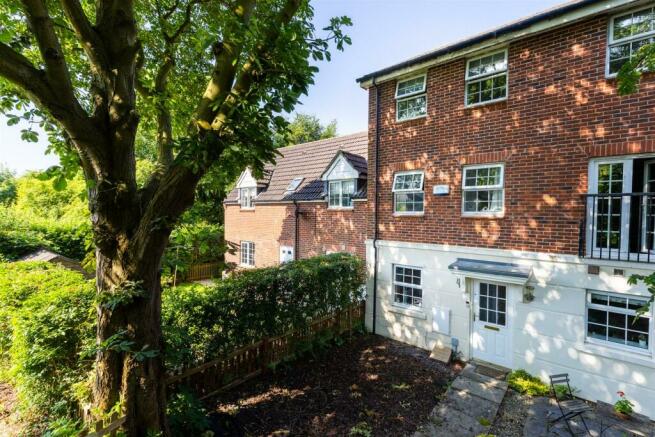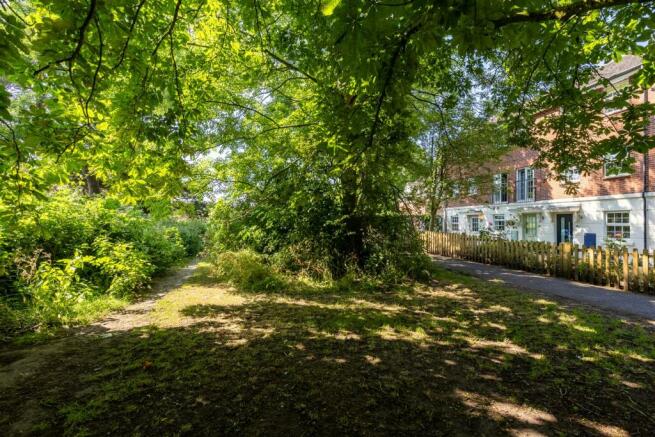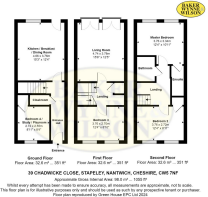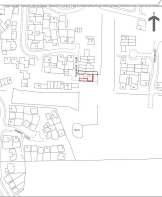
Chadwicke Close, Stapeley, Nantwich

- PROPERTY TYPE
Town House
- BEDROOMS
4
- BATHROOMS
2
- SIZE
1,055 sq ft
98 sq m
- TENUREDescribes how you own a property. There are different types of tenure - freehold, leasehold, and commonhold.Read more about tenure in our glossary page.
Freehold
Key features
- Townhouse, Three Storey Modern House
- Three/Four Bedroom, Two Bathrooms
- 'Leafy' location within a popular development
- Set adjoining/overlooking a mature wooded area of designated open space
- 15 minutes’ walk of the town centre
- Close to both primary & secondary schools
- West facing rear garden
- Single brick garage and a font garden
- UPVC Double glazing & Gas Central Heating
- ‘’A practical and versatile family home’’
Description
A Coveted Three/Four Bedroom, Two Bathroom Townhouse, Three Storey Modern House occupying a most desirable 'Leafy' location within a popular development. Set adjoining/overlooking a mature wooded area of designated open space, within 15 minutes’ walk of the town centre and being practically close to both primary & secondary schools. West facing rear garden, parking for two cars plus a single brick garage and a font garden add to the overall desirability of this practical and versatile family home.
Summary - Entrance Hall, Cloaks/WC, Breakfast Dining Kitchen, Bedroom Four /study/Playroom. First Floor Landing, Living Rom with French doors & 2 'Juliet' balconies, Bedroom Three. Second Floor Landing, Master Bedroom One, Ensuite Shower Room, Bedroom Two, Family Bathroom. Single Garage & Tarmacadam parking to rear. UPVC Double glazing & Gas Central Heating.
Directions To Cw5 7Nf - WHAT3WORDS /// barrel.spoils.takeover
General Remarks - COMMENT BY MARK JOHNSON 39 is tucked away in a virtually unknown leafy corner of Stapeley’s long established and proven flag ship residential development . The vendors will no doubt emphasise and take pride telling you more about the benefits of the immediate wooded surroundings, absence of passing traffic and the peaceful atmosphere that will prevail first-hand during your viewing.
Land Registry Title Number CH514195.
Construction - Conventional cavity brickwork beneath a main tile covered roof. Bovis Homes circa 2003
Schools - Stapeley is a popular edge of town location, with the benefit of a family friendly pub, Co-op store & other shops within the established development. High demand for properties in the area is mainly due to the excellent schools that are located within easy travelling distance.
1) Brine Leas County Secondary School, Audlem Road, Nantwich, CW5 7DY
2) Stapeley Broad Lane Primary School, Broad Lane, Stapeley, Nantwich, CW5 7QL
3) Pear Tree School, Pear Tree Field, Stapeley, Nantwich, CW5 7GZ
Nantwich Out And About - Nantwich is a charming and historic market town in South Cheshire countryside providing a wealth of Period buildings, 12th Century church, cobbled streets, independent boutique shops, cafes, bars and restaurants, historic market hall, superb sporting and leisure facilities with an outdoor saltwater pool, riverside walks, lake, nearby canal network, highly regarded Junior, and Senior schooling and nearby to the M6 Motorway at Junction 16 and Crewe mainline Railway Station.
Whatever your interest you'll find plenty to do in Nantwich. There are many visitor attractions within a short distance of the town including Bridgemere Garden Centre, The Secret Nuclear Bunker, Nantwich Museum and Cholmondeley Castle Gardens. It is also a major centre for canal holidays with several marinas within easy reach on the Shropshire Union and Llangollen canals. Nantwich hosts several festivals throughout the year including The Nantwich Show, the International Cheese Awards, Nantwich Jazz Festival, and the Food Festival.
Approximate Distances - Crewe Railway Station 4 miles ( London 1 hour and 35 minutes ) - M6 motorway junction 16, 10 miles; Chester 20 miles; Stoke on Trent 20 miles; Manchester Airport is about a 45-minute drive
Entrance Hall - Laminate floor, panel glazed front door, radiator, ceiling covering.
Breakfast Dining Kitchen - 4.70m x 3.76m (15'5" x 12'4") - Modern fitted units (off white colour) to three elevations providing extensive worktop surfaces to three elevations, one and half bowl single drawer acrylic sink unit with mixer tap. Extensive storage base and wall storage cupboards. Display cabinets, pull out spice/storage rack, undercounter space for appliance.
Fitted Appliances - Creda colonial gas/electric Range oven/hob, built in fridge/freezer, Kenwood built in dishwasher. Space for dining table, radiator, panel glazed exterior door.
Downstairs W/C - Close coupled W/C, pedestal wash hand basin, radiator, laminate floor.
Bedroom No. 4/Study/Play Room - 2.72m x 2.54m (8'11" x 8'4") - Radiator, understairs store cupboard, laminate floor, uPVC double glazed windows.
First Floor: -
Landing - Radiator, built in cylinder with Boilermate2000 thermal store heating system.
Living Room - 4.72m x 3.78m (15'6" x 12'5") - Two set double opening uPVC doors with Juliet balconies. Painted Adam style surround and marble effect back and hearth with inset electric fire, two radiators.
Bedroom No. 3 - 3.76m x 2.69m (12'4" x 8'10") - Two uPVC double glazed windows, radiator.
Second Floor - Landing, access to loft.
Master Bedroom No. 1 - 3.76m x 3.33m reducing to 2.54m (max measurements) - 'L' shaped with built in double wardrobe, two uPVC double glazed windows, radiator.
Ensuite Shower Room - Fitted screen door enclosed cubicle with thermostatic mixer shower, close coupled W/C, pedestal wash hand basin, laminate floor, radiator.
Family Bathroom - Modern white suite comprising panel bath with shower head mixer taps, pedestal wash hand basin, close coupled W/C, part tiled walls, radiator.
Bedroom No. 2 - 2.72m x 3.76m (8'11" x 12'4") - Two uPVC double glazed windows, two radiators, built in double wardrobe.
Exterior (See Attached Plan Edged Red) - Rear garden enclosed by close boarded fencing laid to lawn with slated and patio areas, outside water tap.
Single Garage - 5.51m x 2.46m (18'1" x 8'1") - Up and over door.
Front parking to garage for two vehicles, side access way to front garden - low maintenance wood chip garden. Front tree lined pathway giving access to central Nantwich (approximately 15 mins walk).
Tenure - Freehold House with Leasehold Garage.
Council Tax - Band D.
Services - Mains water, electricity, gas and drainage are connected to the property.
N.B. Tests have not been made of electrical, water, drainage and heating systems and associated appliances, nor confirmation obtained from the statutory bodies of the presence of these services. The information given should therefore be verified prior to a legal commitment to purchase.
Viewing - By appointment with BAKER, WYNNE & WILSON. 38 Pepper Street, Nantwich. (Tel No: )
Brochures
Chadwicke Close, Stapeley, NantwichBrochure- COUNCIL TAXA payment made to your local authority in order to pay for local services like schools, libraries, and refuse collection. The amount you pay depends on the value of the property.Read more about council Tax in our glossary page.
- Band: D
- PARKINGDetails of how and where vehicles can be parked, and any associated costs.Read more about parking in our glossary page.
- Yes
- GARDENA property has access to an outdoor space, which could be private or shared.
- Yes
- ACCESSIBILITYHow a property has been adapted to meet the needs of vulnerable or disabled individuals.Read more about accessibility in our glossary page.
- Ask agent
Chadwicke Close, Stapeley, Nantwich
NEAREST STATIONS
Distances are straight line measurements from the centre of the postcode- Nantwich Station0.4 miles
- Crewe Station3.7 miles
- Wrenbury Station4.7 miles
About the agent
Baker Wynne and Wilson is owned and run by two partners, John Baker and Simon Morgan-Wynne. They have a combined experience of over 75 years, having worked in all types of property markets, good and bad!
Mark Johnson FRICS, Estate Agent & Chartered Valuation Surveyor, joined the practice some 4 years ago to continue his trusted role selling some of the most challenging and noted local properties. Mark is a registered RICS Valuer, providing Red Bo
Industry affiliations



Notes
Staying secure when looking for property
Ensure you're up to date with our latest advice on how to avoid fraud or scams when looking for property online.
Visit our security centre to find out moreDisclaimer - Property reference 33199834. The information displayed about this property comprises a property advertisement. Rightmove.co.uk makes no warranty as to the accuracy or completeness of the advertisement or any linked or associated information, and Rightmove has no control over the content. This property advertisement does not constitute property particulars. The information is provided and maintained by Baker Wynne & Wilson, Nantwich. Please contact the selling agent or developer directly to obtain any information which may be available under the terms of The Energy Performance of Buildings (Certificates and Inspections) (England and Wales) Regulations 2007 or the Home Report if in relation to a residential property in Scotland.
*This is the average speed from the provider with the fastest broadband package available at this postcode. The average speed displayed is based on the download speeds of at least 50% of customers at peak time (8pm to 10pm). Fibre/cable services at the postcode are subject to availability and may differ between properties within a postcode. Speeds can be affected by a range of technical and environmental factors. The speed at the property may be lower than that listed above. You can check the estimated speed and confirm availability to a property prior to purchasing on the broadband provider's website. Providers may increase charges. The information is provided and maintained by Decision Technologies Limited. **This is indicative only and based on a 2-person household with multiple devices and simultaneous usage. Broadband performance is affected by multiple factors including number of occupants and devices, simultaneous usage, router range etc. For more information speak to your broadband provider.
Map data ©OpenStreetMap contributors.
