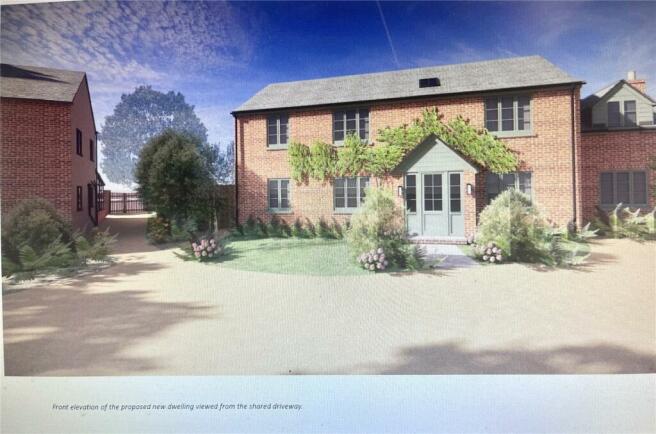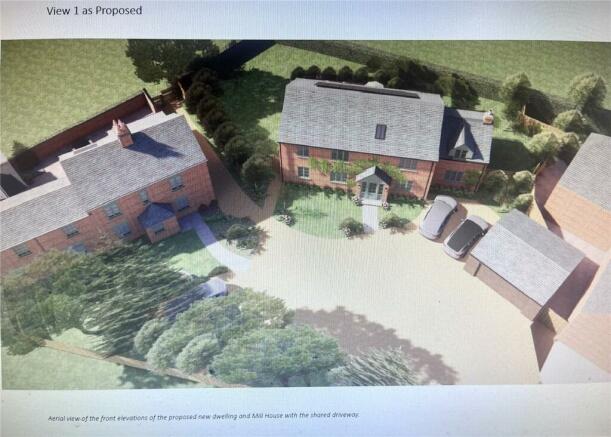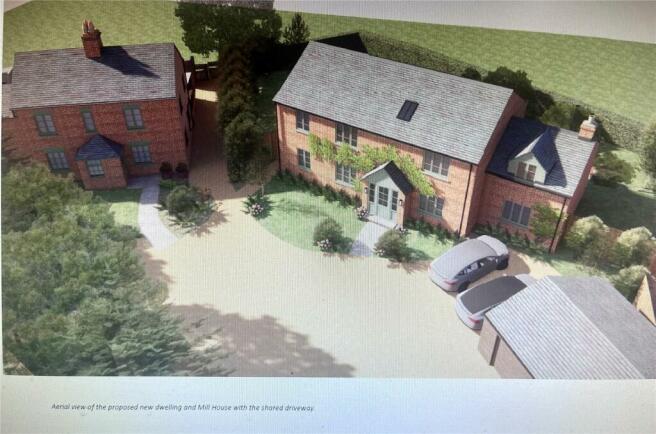
The Derry, CRICK, Northamptonshire, NN6
- PROPERTY TYPE
Plot
- SIZE
Ask agent
Key features
- Building Plot With Full Planning Consent
- Five Bedroom Detached Family Residence
- Desirable Village Location
- Open Aspect to Rear
- Garage and Parking
- Planning Aplication 2023/7807/Full
Description
Planning Decision
Notice of Decision Town and Country Planning Act 1990 Town & Country Planning (Development Management Procedure) (England) Order 2015 Approval of Full Planning Permission To: Gidley Developments Limited C/O Robert Davies Architects Ltd Mr Robert Davies Friars House Manor House Drive Coventry CV1 2TE Application No: 2023/7807/FULL Application Date: 9 October 2023 Date of Decision: 30 May 2024 THE DEVELOPMENT SUBJECT TO THIS PLANNING PERMISSION IS LIABLE DEVELOPMENT UNDER THE COMMUNITY INFRASTRUCTURE LEVY REGULATIONS 2010 (AS AMENDED) WEST NORTHAMPTONSHIRE COUNCIL, in pursuance of powers under the above mentioned Act, hereby PERMIT: Proposed new single family dwelling house to replace a former telephone exchange within an area of private land at Mill House, 5 The Derry, Crick, NN6 7SZ. In accordance with the accompanying plans and particulars and subject to the conditions specified hereunder:
Conditions
CONDITIONS:- 1. The development hereby permitted shall be begun before the expiration of three years from the date of this permission. Reason: To comply with the provisions of Section 91 of the Town and Country Planning Act 1990 (as amended by Section 51 of the Planning and Compulsory Purchase Act 2004). 2. The development shall be carried out strictly in accordance with the following amended drawings GA-100 Rev P4 ‘Block Plan as Proposed’, GA-200 Rev P4 ‘Ground Floor Plan as Proposed’, GA-201 Rev P4 ‘ First Floor Plan as Proposed’, GA-202 Rev P4 ‘Roof Plan as Proposed’, GA-210 Rev P4 ‘North and West Elevations as Proposed’, GA-211 Rev P4 ‘South and East Elevations as Proposed’ and GA-300 Rev P2 ‘Landscape Plan as Proposed’ all deposited with the Local Planning Authority on the 22nd of April 2024. Reason: To ensure the development is in accordance with the submitted drawings and to enable the Local Planning Authority to consider the impact of any changes to the approved (truncated)
Imformatives
1. In granting this planning permission, the Local Planning Authority expects the construction of the development to be carried out in a courteous manner so as not to cause nuisance to others which includes not unnecessarily obstructing local roads and driveways/footpaths at any time and/or taking deliveries or working making an unacceptable level of noise at unsocial hours defined as other than between the 8.00am and 6.00pm on weekdays and 8.00am to 1.00pm on Saturdays and at no time on Sundays and Bank Holidays. You should be aware the Council has non planning powers to deal with neighbour nuisance should it prove expedient to do so. 2. The applicant’s attention is drawn to the need to have regard to the requirements of UK and European legislation relating to the protection of certain wild plants and animals. Under the Conservation of Habitats and Species Regulations 2017 (as amended) and the Wildlife and Countryside Act 1981 (as amended), it is an offence to (amongst (truncated)
Community Infrastructure Levy
The development herby permitted is Liable Development under The Community Infrastructure Levy (CIL) Regulations 2010 (as amended) please therefore see the CIL Liability Notice, a copy of which is contained on the application details on the Council’s Planning Register - and Country Planning (Development Management Procedure) (England) Order 2015 and paragraph 38 of the National Planning Policy Framework In accordance with the above, WEST NORTHAMPTONSHIRE COUNCIL has worked with the applicant in a positive and creative way by engaging in discussions and, where possible, by enabling problems to be resolved within applications in accordance with its adopted protocol on ‘Negotiating Submitted Applications’. In determining formal applications, WEST NORTHAMPTONSHIRE COUNCIL always seeks to look for solutions rather than problems so that applications for sustainable development can be approved, thereby (truncated)
The Derry, CRICK, Northamptonshire, NN6
NEAREST STATIONS
Distances are straight line measurements from the centre of the postcode- Long Buckby Station4.2 miles
- Rugby Station5.2 miles
About the agent
At Laurence Tremayne Estate Agents, we aim to be the very best that we can as individuals, as a team and more importantly for our clients. As estate agents, we understand the importance of acknowledging and adapting to the many individual circumstances, reasons and emotional highs and lows experienced by sellers and buyers alike. With this in mind our passionate, caring and professional team, with their extensive local and industry knowledge, are a source of information at your disposal. Our
Industry affiliations

Notes
Disclaimer - Property reference WOH240045. The information displayed about this property comprises a property advertisement. Rightmove.co.uk makes no warranty as to the accuracy or completeness of the advertisement or any linked or associated information, and Rightmove has no control over the content. This property advertisement does not constitute property particulars. The information is provided and maintained by Laurence Tremayne Estate Agents, Woodford Halse. Please contact the selling agent or developer directly to obtain any information which may be available under the terms of The Energy Performance of Buildings (Certificates and Inspections) (England and Wales) Regulations 2007 or the Home Report if in relation to a residential property in Scotland.
Map data ©OpenStreetMap contributors.





