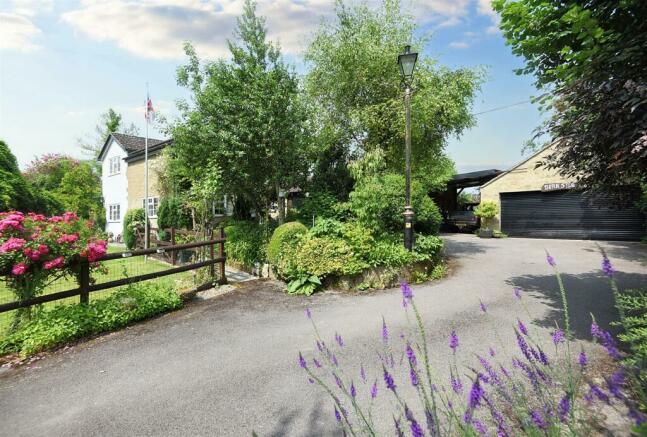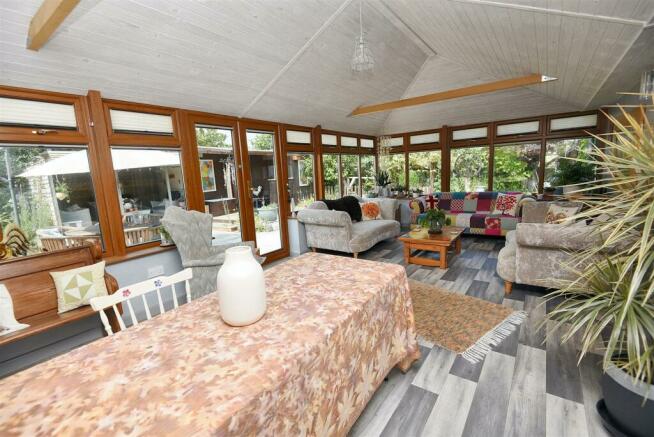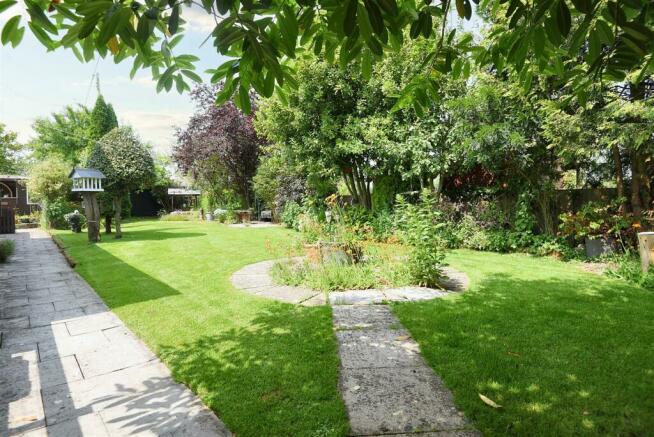Charlton Musgrove, Wincanton

- PROPERTY TYPE
Detached
- BEDROOMS
4
- BATHROOMS
1
- SIZE
2,002 sq ft
186 sq m
- TENUREDescribes how you own a property. There are different types of tenure - freehold, leasehold, and commonhold.Read more about tenure in our glossary page.
Freehold
Key features
- Substantial Detached Family Home
- Four Good Sized Bedrooms
- Four Reception Rooms
- Drive and Double Garage
- Formal Gardens and Paddock
- Plot Extending to about 0.55 Acres
- Rural but not Isolated Location
- Energy Efficiency Rating C
Description
The property makes an ideal home for an existing or growing family and boasts four reception rooms, offering ample space for family and guests. The addition of a garden room to the side has created that extra WOW to the property and will certainly continue to be the hub of the household for future residents. A magnificent place to spend a rainy day or enjoying an evening meal with friends and family. For the summer months, the terrace to the side of the garden room provides plenty of space to host gatherings or a peaceful spot to catch up your book. The magical gardens provide a great space for children and pets to play safe and free. There is the opportunity to explore self-reliance with vegetable gardens and even a small livestock area. On a practical note, the property is equipped with solar and water panels, promoting sustainability and reducing your carbon footprint and bills.
This home offers endless possibilities and must be viewed to fully appreciate all that it has to offer - book a viewing now - properties of this calibre in this location don't often become available.
The Property -
Accommodation -
Inside - Ground Floor
The main entrance lies to the drive side of the house where steps rise to the useful timber storm porch and door to the boot room. This has plenty of space for boots, shoes and coats and houses the oil fired central heating boiler. There is a large L shaped kitchen and breakfast room, which overlooks the drive and the rear garden. It is fitted with plenty of units consisting of floor cupboards, separate drawer unit, tall larder cupboard and eye level cupboards and cabinets. There is a generous amount of work surfaces, including a breakfast bar, tiled splash back and one and half bowl stainless steel sink and drainer with a swan neck mixer tap. There is space and plumbing for a dishwasher and washing machine as well as a tumble dryer and fridge/freezer plus a dual fuel range style cooker. The floor is laid to tiles. From the kitchen there is an opening to the inner hall and double paned glass doors to the snug, which has double doors out to the rear garden. The sitting room boasts a double outlook with view to the side and over the front garden and has a wood burner installed. The office also overlooks the front garden and is fitted with a range of shelves, cupboards and work station. To the side of the house and accessed from the inner hall there is a most wonderful garden room - used as a dining and family room - that opens to the side alfresco entertainment area. Also on the ground floor is a WC.
First Floor
The first part of the landing provides access to bedrooms two and three - both are double sized and fitted with wardrobes. Bedroom two overlooks the front garden and bedroom three the rear garden. There is an inner landing with double sized airing cupboard housing the hot water cylinder and further landing with access to the bathroom, bedroom four, which is currently used as a walk in wardrobe/dressing room and to the main bedroom. There is the potential to create and en-suite to the main bedroom by either sacrificing part of the room or bedroom four.
Outside - 5.87m'' x 5.99m'' (19'3'' x 19'8'') - Drive and Double Garage
Double timber gates from the lane open to a large tarmacadam drive with ample room for multiple vehicles, boat, caravan, horse box or motor home and leads up to the double garage. This has a remote controlled electric roll up door, fitted with light and power and provides plenty of storage in the rafters. The garage measures - 5.87 m x 5.99 m/19'3'' x 19'8''. To the side of the garage there is a gated area with a timber shed.
Formal Gardens
The gardens are beautifully landscaped with many features. The current owner have made a delightful children's hideaway area - affectionately called the Gruffalo garden, the front garden is laid to lawn and planted with shrubs and trees that form an arch to the other part of the front garden. To the side of the house there is a large paved area that is ideal for alfresco entertaining and comes with a covered seating and bar area plus a further outbuilding that offers great development opportunities - hobbies room, work from home space or home gym. A gate opens to the rear garden - again, this has been attractively landscaped and has a large storage shed, feature well and gate to the drive.
The Paddock
From the carport a metal gate opens to further space that provides a whole host of opportunities. Currently divided into different areas - part is laid to grass with a hen house, an enclosed vegetable garden and a small wooded area. There is also a further metal framed outbuilding that may be used for a variety of purposes. The paddock backs onto pastureland.
The property sits in grounds extending to a little over half an acre.
Useful Information -
Energy Efficiency Rating C
Council Tax Band E
uPVC Double Glazing
Oil Fired Central Heating
Mains Drainage
Freehold
Wholly owned solar panels providing an income and reducing costs and hot water panels providing free hot water.
Directions -
From Gillingham - Proceed down the High Street bearing right into Queen's Street. At the junction with Le Neubourg Way turn left and proceed to the traffic lights. Turn right onto Wyke Street and then Wyke Road. Proceed in the direction of Wincanton and just before getting onto the A303 turn left and go under it. At the junction turn left and then right at the Hunters' Lodge. Continue on this road and turn right - before The Smithy Pub - into Barrow Lane. The property will be found on the left hand side, just after the church.
Postcode BA9 8HN
Brochures
Charlton Musgrove, Wincanton- COUNCIL TAXA payment made to your local authority in order to pay for local services like schools, libraries, and refuse collection. The amount you pay depends on the value of the property.Read more about council Tax in our glossary page.
- Band: E
- PARKINGDetails of how and where vehicles can be parked, and any associated costs.Read more about parking in our glossary page.
- Yes
- GARDENA property has access to an outdoor space, which could be private or shared.
- Yes
- ACCESSIBILITYHow a property has been adapted to meet the needs of vulnerable or disabled individuals.Read more about accessibility in our glossary page.
- Ask agent
Charlton Musgrove, Wincanton
NEAREST STATIONS
Distances are straight line measurements from the centre of the postcode- Bruton Station3.1 miles
- Gillingham (Dorset) Station6.2 miles
About the agent
Morton New and Morton New Country Properties are a dynamic independent estate agent. We are a modern company with old fashioned values providing a professional, enthusiastic, and friendly service. We are always proactive and forward going. We believe in focusing on our customer needs and tailoring our marketing strategy to individual requirements. Communication is of the utmost importance to us; we are in constant contact with our sellers and potential buyers. We believe in keeping pace with
Notes
Staying secure when looking for property
Ensure you're up to date with our latest advice on how to avoid fraud or scams when looking for property online.
Visit our security centre to find out moreDisclaimer - Property reference 33199794. The information displayed about this property comprises a property advertisement. Rightmove.co.uk makes no warranty as to the accuracy or completeness of the advertisement or any linked or associated information, and Rightmove has no control over the content. This property advertisement does not constitute property particulars. The information is provided and maintained by Morton New, Gillingham. Please contact the selling agent or developer directly to obtain any information which may be available under the terms of The Energy Performance of Buildings (Certificates and Inspections) (England and Wales) Regulations 2007 or the Home Report if in relation to a residential property in Scotland.
*This is the average speed from the provider with the fastest broadband package available at this postcode. The average speed displayed is based on the download speeds of at least 50% of customers at peak time (8pm to 10pm). Fibre/cable services at the postcode are subject to availability and may differ between properties within a postcode. Speeds can be affected by a range of technical and environmental factors. The speed at the property may be lower than that listed above. You can check the estimated speed and confirm availability to a property prior to purchasing on the broadband provider's website. Providers may increase charges. The information is provided and maintained by Decision Technologies Limited. **This is indicative only and based on a 2-person household with multiple devices and simultaneous usage. Broadband performance is affected by multiple factors including number of occupants and devices, simultaneous usage, router range etc. For more information speak to your broadband provider.
Map data ©OpenStreetMap contributors.




