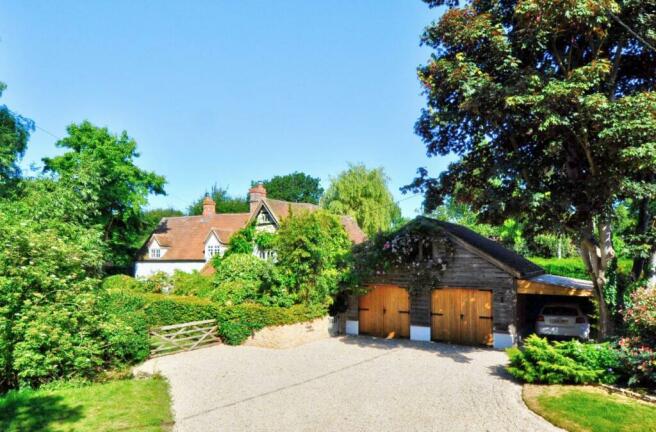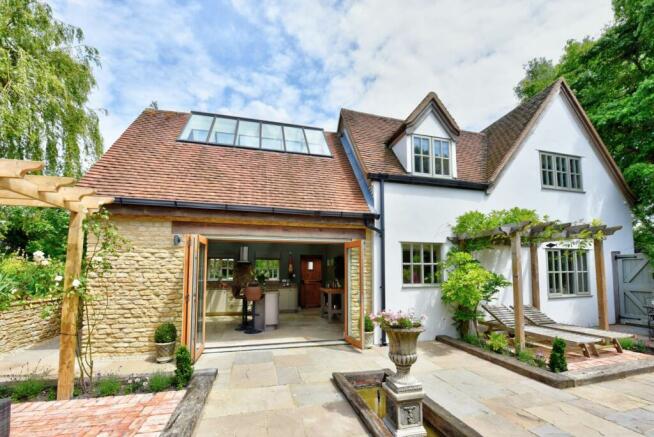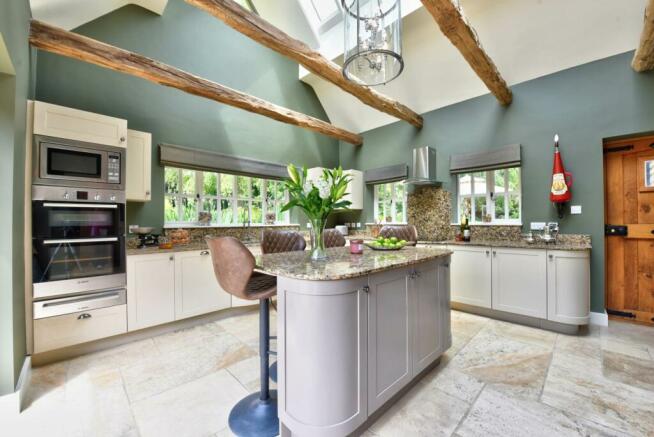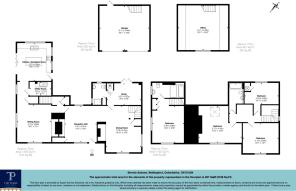
Berrick Salome

- PROPERTY TYPE
Detached
- BEDROOMS
4
- BATHROOMS
3
- SIZE
3,574 sq ft
332 sq m
- TENUREDescribes how you own a property. There are different types of tenure - freehold, leasehold, and commonhold.Read more about tenure in our glossary page.
Freehold
Key features
- GRADE 2 LISTED DETACHED COTTAGE
- RECEPTION HALL WITH OPEN INGLENOOK FIREPLACE
- STUDY/BEDROOM 5 WITH EN-SUITE SHOWER ROOM
- LOUNGE WTH WOOD BURINING STOVE
- VAULTED CEILING KITCHEN WITH ISLAND AND BI-FOLDING DOORS
- UTILITY ROOM
- PERIOD DINING ROOM WITH OPEN INGLENOOK FIREPLACE
- FOUR DOUBLE BEDROOMS WITH EXPOSED OXFORDSHIRE CLUNCH STONE
- BEAUTIFULLY LANDSCAPED GARDENS
- TRIPLE GARAGE WITH HOME OFFICE
Description
This beautiful home is something of a labour of love for the current owner: passion and money have been invested in equal measure to curate a full and sympathetic restoration of its remarkable history in 2009.
The second reception room, currently used as a formal dining room, is perfect for hosting dinner parties and entertaining guests, also benefiting from an open Inglenook fireplace.
The third reception room is currently used as a study/snug, which could be used comfortably as a 5th bedroom with its en-suite shower room and French doors to secluded rear patio.
The kitchen provides plentiful light with vaulted ceiling, ample wall and base units and granite work surfaces. The kitchen also boasts a large island, perfect for hosting. There is a stable door leading to the secluded patio area and bi-folding doors providing access to side courtyard.
Situated off the kitchen, a useful utility room with wall and base units and spaces for white goods.
The principal bedroom suite is a true oasis with vaulted celing, fitted storage and an en-suite wet room with fitted bath.
From a second staircase on the opposite wing of the property, a main landing, hosting an additional three double bedrooms with exposed Oxfordshire clunch stone, each offering ample space and natural light.
The modern family bathroom is situated at the end of the landing with bath and overhead shower, w.c, floating basin and heated towel rail.
The property benefits from oil central heating and period features have been carefully preserved, adding to its charm and character. The cottage is named after ‘Grandma Tanner` whose family were the custodians of the property for the previous two generations prior to the current owner.
Outside
From the front, access is via a wooden gate and stone path leading to the front door. The property is adorned with climbing wysteria and roses. There is an historic well which serviced the property until 1973, and side access leading to an immaculately presented courtyard with raised sun loungers, water feature and wooden Pergola.
The main area of the garden is lawned with mature flower and shrub borders and to the rear a timber arbour situated in a private corner of the garden. There is a further secluded rear patio ideal for entertaining and al fresco dining. The three areas of the garden enjoy sunny aspects throughout the day.
There is driveway parking for 3/4 vehicles and a triple wooden cladded garage which has been converted above to a high specification, into a spacious home office benefiting from 1G fibre optic internet connection.
Berrick Salome is a charming village that is steeped in history and surrounded by stunning countryside. The village is home to a number of historic buildings, including the beautiful St. Helen`s Church, which dates back to the 12th century.
For those who love the outdoors, there are plenty of opportunities for walking, cycling, and horse riding in the surrounding countryside. The nearby Chiltern Hills offer stunning views and are a popular destination for hikers and nature lovers.
The village is also home to a number of local amenities including a village hall, post box and a pub. The nearby town of Wallingford offers a wider range of shops, restaurants, and amenities, while the city of Oxford is just a short drive away.
Easy reach of the M40 junction (Jct. 8) and approximately 11 miles to Didcot Parkway train station offering regular service to London St Pancras in 1 hour.
Overall, this stunning property offers the perfect blend of luxury, comfort, and convenience, making it the perfect choice for those seeking a peaceful and luxurious lifestyle in the heart of Oxfordshire.
Directions
From Crowmarsh Roundabout, take the third exit sign posted A4074 to Oxford. Proceed on the A4074 until the right hand turning sign posted B4009 towards Watlington and Benson. Proceed on this road passing St Helen`s church on the left hand side and upon reaching the junction turn right and then immediately left onto the Watlington Road. Proceed on the Watlington Road until you reach Chiltern Grange housing estate. Turn right at the roundabout and almost immediately left sign posted Roke & Berrick Salome. Continue on this road for some time until the property is found on the left hand side, almost directly opposite The Chequers Inn.
what3words /// moderated.fortunate.animate
Notice
Please note we have not tested any apparatus, fixtures, fittings, or services. Interested parties must undertake their own investigation into the working order of these items. All measurements are approximate and photographs provided for guidance only.
Brochures
Web Details- COUNCIL TAXA payment made to your local authority in order to pay for local services like schools, libraries, and refuse collection. The amount you pay depends on the value of the property.Read more about council Tax in our glossary page.
- Band: G
- PARKINGDetails of how and where vehicles can be parked, and any associated costs.Read more about parking in our glossary page.
- Garage,Off street
- GARDENA property has access to an outdoor space, which could be private or shared.
- Private garden
- ACCESSIBILITYHow a property has been adapted to meet the needs of vulnerable or disabled individuals.Read more about accessibility in our glossary page.
- Ask agent
Berrick Salome
NEAREST STATIONS
Distances are straight line measurements from the centre of the postcode- Cholsey Station5.5 miles
About the agent
If you are thinking of moving home and wish to place your property on the market then please contact us. We provide the following:
- Free Valuation Service
- Floor Plans
- Photography
- Internet Marketing
- Local Press
Industry affiliations



Notes
Staying secure when looking for property
Ensure you're up to date with our latest advice on how to avoid fraud or scams when looking for property online.
Visit our security centre to find out moreDisclaimer - Property reference 3072_TIMP. The information displayed about this property comprises a property advertisement. Rightmove.co.uk makes no warranty as to the accuracy or completeness of the advertisement or any linked or associated information, and Rightmove has no control over the content. This property advertisement does not constitute property particulars. The information is provided and maintained by Tim Peers Estate Agents, Henley on Thames. Please contact the selling agent or developer directly to obtain any information which may be available under the terms of The Energy Performance of Buildings (Certificates and Inspections) (England and Wales) Regulations 2007 or the Home Report if in relation to a residential property in Scotland.
*This is the average speed from the provider with the fastest broadband package available at this postcode. The average speed displayed is based on the download speeds of at least 50% of customers at peak time (8pm to 10pm). Fibre/cable services at the postcode are subject to availability and may differ between properties within a postcode. Speeds can be affected by a range of technical and environmental factors. The speed at the property may be lower than that listed above. You can check the estimated speed and confirm availability to a property prior to purchasing on the broadband provider's website. Providers may increase charges. The information is provided and maintained by Decision Technologies Limited. **This is indicative only and based on a 2-person household with multiple devices and simultaneous usage. Broadband performance is affected by multiple factors including number of occupants and devices, simultaneous usage, router range etc. For more information speak to your broadband provider.
Map data ©OpenStreetMap contributors.





