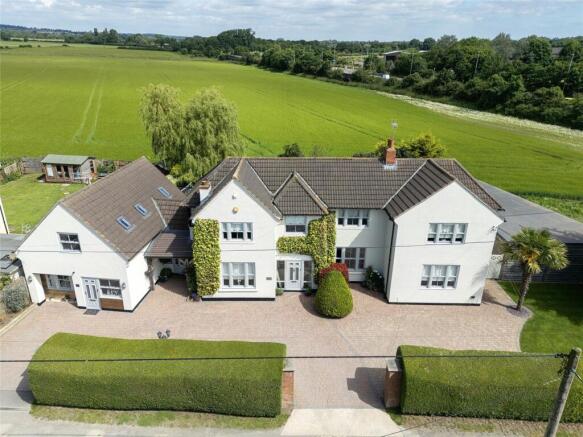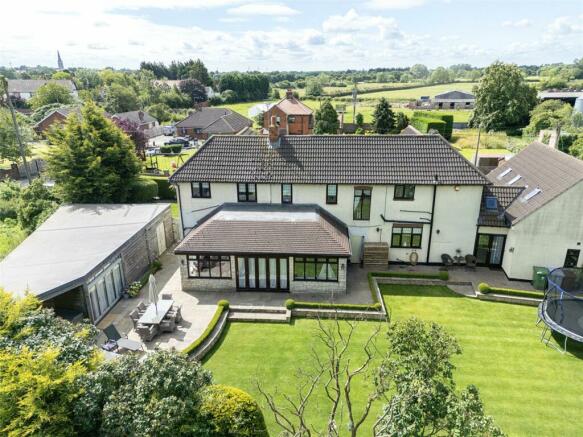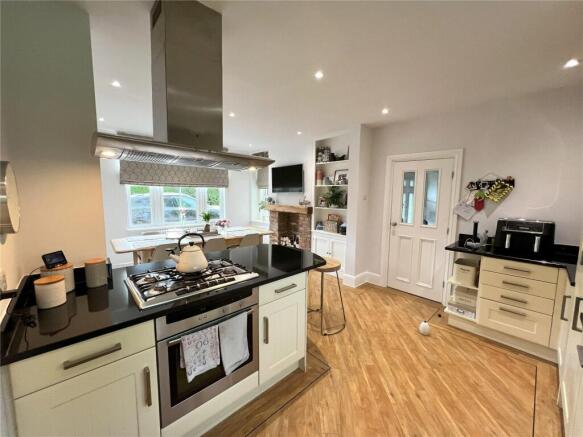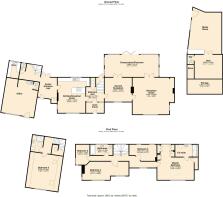Kelham Lane, Newark, Nottinghamshire, NG24

- PROPERTY TYPE
Detached
- BEDROOMS
5
- BATHROOMS
3
- SIZE
3,122-3,229 sq ft
290-300 sq m
- TENUREDescribes how you own a property. There are different types of tenure - freehold, leasehold, and commonhold.Read more about tenure in our glossary page.
Freehold
Description
Experience luxurious living in this beautiful 5-bedroom property perfectly positioned on the outskirts of Newark on Trent. Extensively modernised and extended to an extremely high standard, this house is perfectly designed to meet the needs of modern family life while offering exceptional amenities for work and leisure.
Highly adaptable living area, the generous landscaped gardens and outside entertainment area along with in and out driveway and overall plot size of .28 acres, make this an exceptional property
Providing over 3000 square feet of accommodation with planning consent for a further 500 square feet extension to the kitchen and reconfiguration of the master bedroom. Air source heating system. surround sound and CCTV.
VIEWING IS HIGHLY RECOMMENDED TO APPRECIATE THE QUALITY AND SCOPE OF THIS EXCEPTIONAL PROPERTY.
Discover the epitome of luxury living in this exquisite 5-bedroom home. With its outstanding features and prime location,
Key Features:
• Generous Living Space: This substantial home offers spacious and elegantly designed living areas, perfect for entertaining and family gatherings.
• Five Bedrooms: Each bedroom is beautifully appointed, with ample natural light. The master suite includes an en-suite shower and a dressing area
• Extensive Annex Bedroom - with its own staircase and separate shower room.
• Office Annex: Ideal for remote working, the office annex provides a quiet, professional space separate from the main living areas with WC facilities
• Detached Air Conditioned Media/Entertainment Room: Perfect for entertaining, comes with media projector and Integrated bar
• Gym: Stay active and healthy with your own private air conditioned gym area
• Air Source Heat Pump Boiler - Mitsubishi brand
Interior Features:
• Elegant Reception Rooms: The home features 2 large reception rooms, each exuding sophistication and comfort.
• Conservatory/playroom – 27 metres wide with underfloor heating and bi-fold doors onto the patio and garden
• Spacious Kitchen: The kitchen is well-equipped with high-end appliances, ample storage, and a central island, granite worktops
• Utility Room – with multiple units and washer and dryer, and fridge/freezer • Bathrooms: Family bathroom and 2 ensuite shower rooms. Each bathroom is finished to the highest standards, with modern fixtures and fittings.
Exterior Features:
• Landscaped Gardens: The property is surrounded by beautifully landscaped gardens, offering tranquil outdoor spaces for relaxation and recreation.
• Private Driveway: In and out block paved driveway with ample parking for multiple vehicles • Outdoor Entertaining Area: An extensive outdoor patio area is perfect for alfresco dining and summer gatherings, complete with a covered seating area when some shade is needed. •
Additional Information:
• Floor Area: Original 295m2 – 3175 square feet
• Approved planning consent: The property comes with approved planning permission for a kitchen extension and reconfiguration of the master bedroom to include an extra ensuite bathing facility and dressing room. Bringing an extra 39m2 (420 square feet) of accommodation space
• Energy Efficiency Rating: C
Location and Amenities: Situated in a prime location to the North of the town, this home offers easy access to local amenities, reputable schools, and excellent transport links.
The surrounding area is known for its busy market town, vibrant community and picturesque landscapes.
Floor plan for the proposed -extension available on request Viewing Arrangements:
Viewings are strictly by appointment only. Please contact our office to schedule a private tour of this exceptional property.
Kitchen
19' 4" x 14' 1" (5.89m x 4.3m)
Kitchen/Diner, by Martin Interiors, equipped with Neff gas hob and electric oven, and integrated appliances, granite worktops, a central island and granite worktops. The dining area has space for a large dining table and features a log burning stove
Sitting Room
18' 8" x 18' 0" (5.69m x 5.49m)
Large Sitting room with Log Burner and dual aspect to the front and side. French doors lead to the Conservatory/Playroom
Reception Room 2 / Dining Room
13' 11" x 12' 3" (4.24m x 3.74m)
Second reception room with feature fireplace and french doors to Conservatory/Playroom
Conservatory/Playroom
27' 7" x 12' 1" (8.41m x 3.68m)
Running the width of the Sitting and Dining rooms, with built in storage and windows on 3 sides and bi-fold doors to the patio and garden.
Office
18' 2" x 17' 0" (5.54m x 5.18m)
Annexed to the house with kitchen facilties including integrated fridge, mutliple storage units and separate W/C
Bedroom 5 /Annex Bedroom
19' 2" x 18' 1" (5.84m x 5.52m)
Beautiful bedroom above the office, annexed to the house by a private staircase, with a separate shower room with Velux windows and blackout blinds
Master Bedroom
18' 8" x 15' 6" (5.69m x 4.72m)
Generous bedroom with dual aspect, and spacious walk in dressing area with built-in wardrobes, and additional storage. Ensuite double shower room
Bedroom 2
4.32m, x 2.54m - Cosy Bedroom overlooking the rear garden.
Bedroom 3
28' 6" x 12' 11" (8.69m x 3.93m)
Spacious front facing bedroom, with feature fireplace
Bedroom 4
10' 3" x 10' 2" (3.13m x 3.1m)
Airy double bedroom
Family Bathroom
14' 2" x 8' 4" (4.32m x 2.54m)
With full bath and shower over, basin and W/C
Media/Entertainment Annex
21' 2" x 17' 8" (6.45m x 5.39m)
Super annex room fully fitted bar and sink with filtered hot water tap. Fully air conditioned, with ample space for dining, lounging, karaoke and relaxing. With full length windows overlooking the garden and patio. Surround sound system installed to cover the bar area and the gym and outside snug.
Gym
14' 1" x 11' 11" (4.3m x 3.63m)
Air conditioned gym area with plenty of space for treadmill, cycle, multi-gym and free-weights. Separate washroom.
Outside
Featuring a block paved in and out driveway at the front, with neat lawns and mature shrubs At the rear are landscaped gardens and a raised patio across the back of the house, and around the bar/gym annex. There is a covered seating area to provide a little relief from the sun. Outside illumination throughout.
- COUNCIL TAXA payment made to your local authority in order to pay for local services like schools, libraries, and refuse collection. The amount you pay depends on the value of the property.Read more about council Tax in our glossary page.
- Band: E
- PARKINGDetails of how and where vehicles can be parked, and any associated costs.Read more about parking in our glossary page.
- Yes
- GARDENA property has access to an outdoor space, which could be private or shared.
- Yes
- ACCESSIBILITYHow a property has been adapted to meet the needs of vulnerable or disabled individuals.Read more about accessibility in our glossary page.
- Ask agent
Kelham Lane, Newark, Nottinghamshire, NG24
Add an important place to see how long it'd take to get there from our property listings.
__mins driving to your place
Your mortgage
Notes
Staying secure when looking for property
Ensure you're up to date with our latest advice on how to avoid fraud or scams when looking for property online.
Visit our security centre to find out moreDisclaimer - Property reference NWL240021. The information displayed about this property comprises a property advertisement. Rightmove.co.uk makes no warranty as to the accuracy or completeness of the advertisement or any linked or associated information, and Rightmove has no control over the content. This property advertisement does not constitute property particulars. The information is provided and maintained by Whitegates, Newark. Please contact the selling agent or developer directly to obtain any information which may be available under the terms of The Energy Performance of Buildings (Certificates and Inspections) (England and Wales) Regulations 2007 or the Home Report if in relation to a residential property in Scotland.
*This is the average speed from the provider with the fastest broadband package available at this postcode. The average speed displayed is based on the download speeds of at least 50% of customers at peak time (8pm to 10pm). Fibre/cable services at the postcode are subject to availability and may differ between properties within a postcode. Speeds can be affected by a range of technical and environmental factors. The speed at the property may be lower than that listed above. You can check the estimated speed and confirm availability to a property prior to purchasing on the broadband provider's website. Providers may increase charges. The information is provided and maintained by Decision Technologies Limited. **This is indicative only and based on a 2-person household with multiple devices and simultaneous usage. Broadband performance is affected by multiple factors including number of occupants and devices, simultaneous usage, router range etc. For more information speak to your broadband provider.
Map data ©OpenStreetMap contributors.




