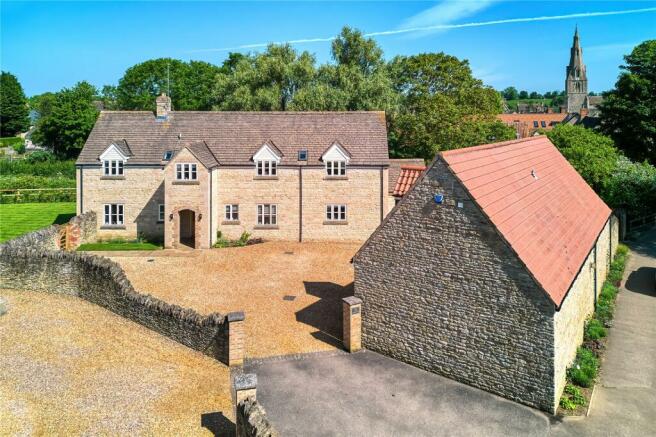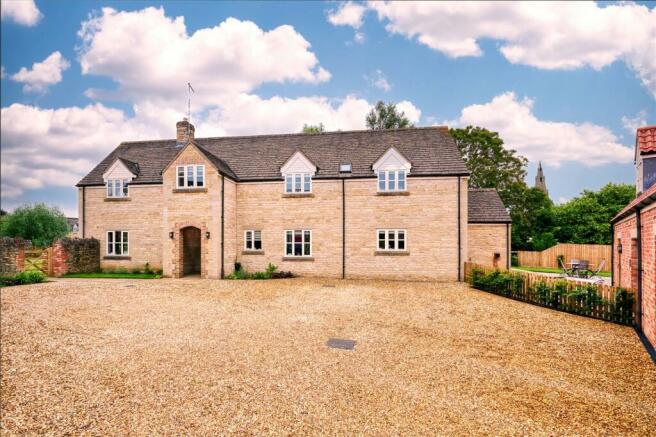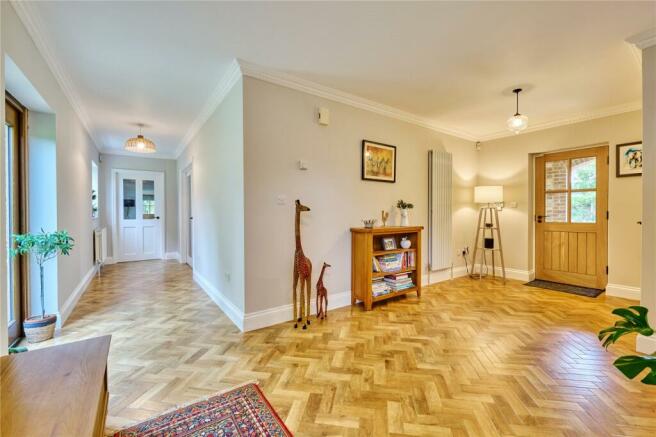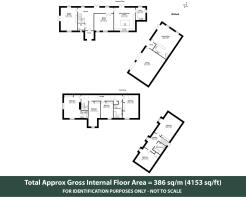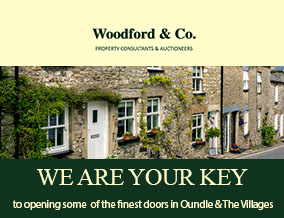
Hemington, Polebrook, Peterborough, PE8

- PROPERTY TYPE
Detached
- BEDROOMS
6
- BATHROOMS
3
- SIZE
Ask agent
- TENUREDescribes how you own a property. There are different types of tenure - freehold, leasehold, and commonhold.Read more about tenure in our glossary page.
Freehold
Key features
- A detached house with large DETACHED Annex
- Beautifully refurbished
- Four beds two baths in house
- Two bedroom annex
- Huge garages
- Gardens - in all about 0.30 acre.
- Prime village
Description
30 Hemington Road, was built by a local, respected firm, around 2003. The house is built of local stone to mirror many of the traditional buildings within the village. The current owners have refurbished the house to a stylish and high standard throughout. The sizeable accommodation feels light and airy, with plenty of windows and good ceiling heights. The layout is designed to appreciate the garden and the surroundings, with most of the rooms having a lovely outlook.
The heavy front door is set beneath a storm porch. This opens to the reception hall, which provides access to the guest cloakroom and each of the reception rooms and the family kitchen. The sitting room is at the end of the house and enjoys a triple aspect. Doors open to the garden. The fireplace with wood burner makes a cosy focal point. The family room adjacent to the kitchen could also be used as a formal dining room.
Family life can take place in the newly fitted kitchen, as it offers superb space for cooking, dining and relaxing. It is fitted with a range of wall and base units with worksurfaces and inset sink, integrated eye level double oven and attractive island which houses the induction hob. French Windows lead out to the garden and flood the room with light. A further door leads into the utility room, which is equipped with wall and base units and a sink. It offers space for the usual appliances and also houses the oil-fired central heating boiler.
Stairs from the hall lead to the first-floor landing. The principal bedroom is at one end, and enjoys a dual aspect, with views over the garden. The en suite shower room is adjacent. The three remaining bedrooms are all large, double rooms. They have use of the well-appointed family bathroom. There is scope to install a second en suite bathroom in the second bedroom.
The Annex
The annex offers sizeable accommodation suitable for guests, as a long-term dwelling for a dependent relative, or rental, Air B&B opportunity. Alternatively, it would make a great suite of offices. It has independent services and its own central heating system. The ground floor offers a large living / dining room with fitted kitchen area, which includes some appliances. Stairs rise to the first-floor landing which provides access to the two huge bedrooms and the shared bathroom.
The Garages
A pair of electric up and over doors open to the over-sized double garage, which will swallow probably the largest of cars. The left-hand end has a workshop area. A covered porch connects to the annex living room door.
Outside
A large, gravelled courtyard provides ample parking in front of the house and the garages. An opening in the stone wall, leads through to the newly laid main lawn. This wraps around the rear of the house and runs up to the kitchen garden area. A pair of vehicle gates provide a second access from the highway, and lead into a small yard area, where the oil tank is located. This area could serve the annex, if separation from the main house was required.
Tenure -freehold, with vacant possession.
Council tax - Band G
EPC - Band D - House
Band D - Annex
Services - Mains electricity, water and drainage. Oil-fired heating.
- COUNCIL TAXA payment made to your local authority in order to pay for local services like schools, libraries, and refuse collection. The amount you pay depends on the value of the property.Read more about council Tax in our glossary page.
- Band: G
- PARKINGDetails of how and where vehicles can be parked, and any associated costs.Read more about parking in our glossary page.
- Yes
- GARDENA property has access to an outdoor space, which could be private or shared.
- Yes
- ACCESSIBILITYHow a property has been adapted to meet the needs of vulnerable or disabled individuals.Read more about accessibility in our glossary page.
- Ask agent
Energy performance certificate - ask agent
Hemington, Polebrook, Peterborough, PE8
NEAREST STATIONS
Distances are straight line measurements from the centre of the postcode- Peterborough Station10.5 miles
About the agent
Selling and advising on Property and Land in Northamptonshire, Cambridgeshire and Rutland. We are Property Consultants and Auctioneers, engaged in all estate agency activities, and can advise or assist you with the sale or purchase of all types of property and land. We also handle lettings of residential and commercial property. Operating from Oundle and having representation in London through the Mayfair Office, our experienced and mature team have advised on and sold many types of property.
Industry affiliations



Notes
Staying secure when looking for property
Ensure you're up to date with our latest advice on how to avoid fraud or scams when looking for property online.
Visit our security centre to find out moreDisclaimer - Property reference WAC240105. The information displayed about this property comprises a property advertisement. Rightmove.co.uk makes no warranty as to the accuracy or completeness of the advertisement or any linked or associated information, and Rightmove has no control over the content. This property advertisement does not constitute property particulars. The information is provided and maintained by Woodford & Co, Oundle. Please contact the selling agent or developer directly to obtain any information which may be available under the terms of The Energy Performance of Buildings (Certificates and Inspections) (England and Wales) Regulations 2007 or the Home Report if in relation to a residential property in Scotland.
*This is the average speed from the provider with the fastest broadband package available at this postcode. The average speed displayed is based on the download speeds of at least 50% of customers at peak time (8pm to 10pm). Fibre/cable services at the postcode are subject to availability and may differ between properties within a postcode. Speeds can be affected by a range of technical and environmental factors. The speed at the property may be lower than that listed above. You can check the estimated speed and confirm availability to a property prior to purchasing on the broadband provider's website. Providers may increase charges. The information is provided and maintained by Decision Technologies Limited. **This is indicative only and based on a 2-person household with multiple devices and simultaneous usage. Broadband performance is affected by multiple factors including number of occupants and devices, simultaneous usage, router range etc. For more information speak to your broadband provider.
Map data ©OpenStreetMap contributors.
