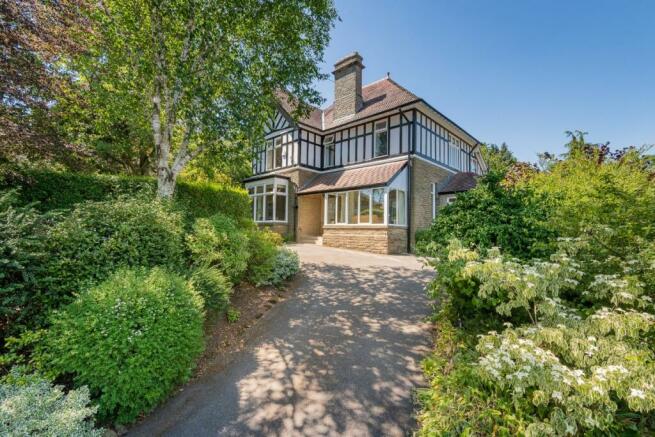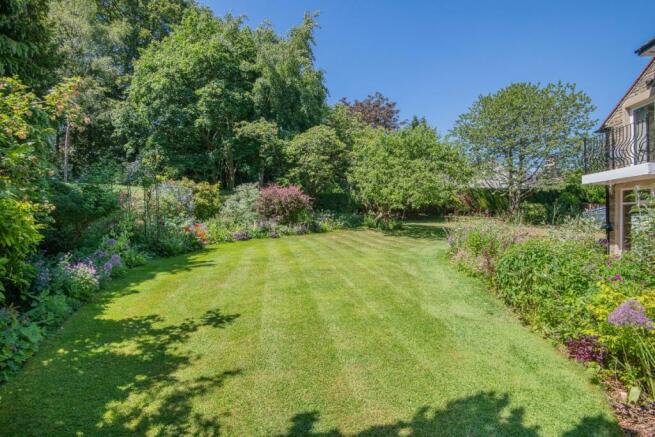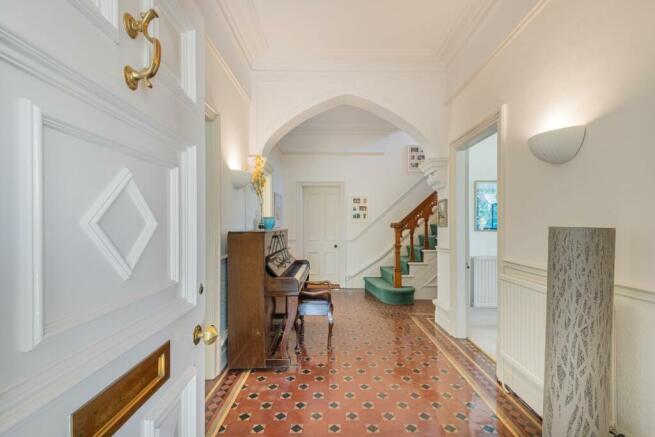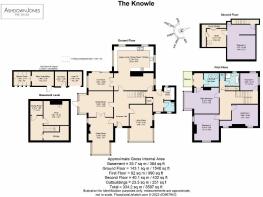The Knowle, West Bank Road, Skipton, BD23 1QT

- PROPERTY TYPE
Detached
- BEDROOMS
5
- BATHROOMS
2
- SIZE
Ask agent
- TENUREDescribes how you own a property. There are different types of tenure - freehold, leasehold, and commonhold.Read more about tenure in our glossary page.
Freehold
Description
* Victorian house, built around late 1890's
* Detached 5 bedroom home
* Voted one of the best places to live in the UK recently
* Highly regarded schools such as Ermysted's Grammar School and Skipton Girls High School
* Freehold
Services:
* Mains Electric
* Mains Water
* Mains Drains
* Mains Gas for Heating
* Underfloor heating in ensuite and main bathroom
* Fast BT internet
* Good phone service across networks
* Council tax 'G'
Grounds and Location:
* Incredible, colourful garden
* Private drive with parking for four cars
* Outbuilding with two large rooms with electric
* Private but close to town centre
Wend your way up the sweeping driveway, where there is ample room to park up to four cars, as the stunning back-and-white revival architecture of this handsome Victorian home greets you.
Distinctive and discerning, The Knowle dates back to around 1898 and has many original features that fill it with charm and character.
Lush foliage on each side of the driveway welcomes you, where snowdrops, daffodils, and bluebells all bloom in different seasons to bestow a cheerful and welcoming reception as you make your way up to the wide porch.
Walk up the stone steps and under the canopy of the spacious porch where a handsome white door invites you to step inside.
Emerge into a light filled, spacious hallway that captivates and delights with original tiled flooring extending underfoot in a beautiful geometric design. A corbel arch with stunning original Victorian cornices lies straight ahead, showcasing the lower staircase with decorative banister.
With white bright walls and space enough for a piano, the hallway is a fitting introduction to the impeccable standards and charm that is present throughout The Knowle.
Take your first right into a wonderful light filled living room decorated in peaceful neutral tones. With a large bay window overlooking the front of the house and decorative cornicing accentuating the high ceilings and unique architecture, the room is flooded in natural light and exudes peace and calm. With ample space for seating, sink into an armchair and gaze out of the bay window to the far-reaching views of Chapel Hill and beyond.
Retrace your steps, walk back through the entrance hall, and enter the spacious sitting room. Bright and welcoming, the bay window here overlooks the pond in the front garden. Filled with life and colour, spend hours watching the wildlife as you delight in the ever-changing outlook that transforms with the seasons.
In winter months, light the open fire and cosy up to the flames as you curl up to watch a movie or read your favourite book against the warmth.
Plush, white carpet extends underfoot where double doors open out, making a seamless transition into the dining room. Filled with natural light that is throughout The Knowle, the dining room has large floor to ceiling windows with access to the patio area and garden.
With space enough for an expansive table and chairs, as well as extra seating, it's the ideal setting for social gatherings and creating cherished memories. Invite family and friends to dine whilst enjoying the vista of the garden. Open the doors into the living room and let the space be filled with merriment and laughter as you enjoy the space with loved ones.
Take a left out of the dining room and emerge into the large and impressive kitchen. Amtico flooring extends the area, making light work of any spills or mishaps from little ones, and with room enough for family, friends and canine companions, the kitchen is the hub of the home.
A bright tongue and grove wall is the backdrop to another dining area, where guests can relax whilst chatting to the cook.
Make your way into the extensive kitchen to create feasts where a large, comforting Aga fills the room in ambient warmth. Sleek in design, with an array of cabinets and plenty of preparation space, appliances include an integrated fridge, freezer, dishwasher, microwave, induction hob and additional gas hob/burner large enough for a wok.
Prepare scrumptious Sunday lunch and bake gourmet delights as you enjoy the view out onto the garden in the kitchen that meets your every need. Immerse yourself in culinary masterpieces, against the comforting heat of the Aga, surrounded by the chatter and laughter of family and friends.
Take a right out of the kitchen and feel your cares dissolve as you enter the calm and relaxing sunroom. With exposed stone wall and stone flags underfoot that match the outdoor patio, the sunroom is a relaxing and peaceful spot where the outdoors and indoors meet effortlessly. With large floor to ceiling windows on two sides and two sliding doors to the garden, and room enough for soft armchairs, while away a summer's afternoon as you look out onto the garden and sunny patio.
As the sun sets, unwind as carefully placed garden lights create a soothing illumination. Watch their gentle glow as they showcase the beautiful plants and flowers that surround you.
Retrace your steps back through the kitchen and take the door on the right that leads into a well-furnished and large utility room. With plenty of space for a washing machine and tumble dryer, along with a sink and cabinets for storage, the space also has access to the garden.
Next door is a convenient cloakroom, with tiled walls comprising washbasin, WC, and shower. Peek into the large storage area opposite the bathroom before turning left and descending into the cellar.
Divided into three areas, let the potential of the space captivate you as you explore the rooms. Take your first left and discover a large storage area that extends under the stairs. Retrace your steps, cross the stone flagged floor, and enter the room on your right. With a fan to remove all moisture, the area is currently used as a drying room, making it the perfect space for laundry. A snug awaits on the next left, fitted with a point for television and with room enough for seating and a desk, the versatility of the space is enchanting.
Make your way back to the kitchen, turn left where a beautiful staircase awaits with open decorative spindles and deep carpet.
Light abounds from the large window as you ascend to the upper floor. On the left, take a look at a bright, good-sized bedroom with white walls and soft carpet. With natural light streaming in from the windows, it makes for a calm and peaceful room.
Continue up the stairs to the large landing where there is ample room for storage space. Take your first left and enter a large double bedroom with white walls and a rich carpet underfoot. Windows overlooking the front garden and pond give the room ample light and ensure you wake up to restful views.
Cross the hallway where warm wooden flooring replaces the carpet and enter another large double bedroom. Neutral décor provides a clam setting and two windows overlooking the garden flood the room in light and add to the charm.
Make your way back to the landing, turn left, and take the next left into the main bedroom. A large bay window with picturesque vistas of the back garden provides a calming atmosphere in this bright and welcoming room that beckons you to rest.
Turn right and discover a balcony, accessed by sliding doors. Step outside and immerse yourself in the views. With outlooks over the back lawn and trees beyond, it's a wonderful spot to relax before you sleep or as you awaken.
A luxurious ensuite awaits on the right. With two Velux windows, underfloor heating, tiled walls and floor, it's a generous space comprising double washbasins, both with fitted storage, heated towel radiator, WC and large walk-in shower.
Come out of the main bedroom and take the next left into the large family bathroom. Bright and airy, with two Velux windows, a large, freestanding bath is ready to be filled to the brim with bubbles. Turn on the atmospheric lighting and enjoy a relaxing soak as you let the cares of the day be washed away. With underfloor heating, the room comprises WC, washbasin, heated towel rails and large separate walk-in shower along with storage area.
Take the next left and ascend the stairs to the second floor and discover a large double bedroom. Spacious and bright, with plenty of storage, take the door into the study area. Versatile and flexible, this space lends itself to a multitude of possibilities, ready to accommodate to whatever your needs.
The outside to The Knowle is as enchanting as the inside, with numerous seating areas and secluded spots in which to relish the outdoors. A large outbuilding fitted with electricity and divided into several sections takes care of storing gardening equipment, tools and furniture and leads into a bright garden room. Fitted with solar glass to reduce the heat by a third, and overlooking the expansive lawn, sit with a cool drink as you enjoy the outlook.
Dine alfresco on the sheltered patio area or take to the lawn and invite family and friends to enjoy outdoor games of badminton and football.
Toward the back of the garden, discover a woodland area. Currently rented from the council, the land has been passed down along with the house and offers a private area full of wildlife and foliage with private access onto the park beyond.
** For more photos and information, download the brochure on desktop. For your own hard copy brochure, or to book a viewing please call the team.**
Council Tax Band: G
Tenure: Freehold
Plus rented strip of land
Brochures
Brochure- COUNCIL TAXA payment made to your local authority in order to pay for local services like schools, libraries, and refuse collection. The amount you pay depends on the value of the property.Read more about council Tax in our glossary page.
- Band: G
- PARKINGDetails of how and where vehicles can be parked, and any associated costs.Read more about parking in our glossary page.
- Yes
- GARDENA property has access to an outdoor space, which could be private or shared.
- Yes
- ACCESSIBILITYHow a property has been adapted to meet the needs of vulnerable or disabled individuals.Read more about accessibility in our glossary page.
- Ask agent
The Knowle, West Bank Road, Skipton, BD23 1QT
NEAREST STATIONS
Distances are straight line measurements from the centre of the postcode- Skipton Station0.3 miles
- Cononley Station3.2 miles
- Gargrave Station3.4 miles
About the agent
Hey,
Nice to 'meet' you! We're Sam Ashdown and Phil Jones, founders of AshdownJones - a bespoke estate agency specialising in selling unique homes in The Lake District and The Dales.
We love a challenge...
Over the last eighteen years we have helped sell over 1000 unique and special homes, all with their very own story to tell, all with their unique challenges.
Our distinctive property marketing services are not right for every home, but those clients we do help consis
Notes
Staying secure when looking for property
Ensure you're up to date with our latest advice on how to avoid fraud or scams when looking for property online.
Visit our security centre to find out moreDisclaimer - Property reference RS0555. The information displayed about this property comprises a property advertisement. Rightmove.co.uk makes no warranty as to the accuracy or completeness of the advertisement or any linked or associated information, and Rightmove has no control over the content. This property advertisement does not constitute property particulars. The information is provided and maintained by AshdownJones, The Dales. Please contact the selling agent or developer directly to obtain any information which may be available under the terms of The Energy Performance of Buildings (Certificates and Inspections) (England and Wales) Regulations 2007 or the Home Report if in relation to a residential property in Scotland.
*This is the average speed from the provider with the fastest broadband package available at this postcode. The average speed displayed is based on the download speeds of at least 50% of customers at peak time (8pm to 10pm). Fibre/cable services at the postcode are subject to availability and may differ between properties within a postcode. Speeds can be affected by a range of technical and environmental factors. The speed at the property may be lower than that listed above. You can check the estimated speed and confirm availability to a property prior to purchasing on the broadband provider's website. Providers may increase charges. The information is provided and maintained by Decision Technologies Limited. **This is indicative only and based on a 2-person household with multiple devices and simultaneous usage. Broadband performance is affected by multiple factors including number of occupants and devices, simultaneous usage, router range etc. For more information speak to your broadband provider.
Map data ©OpenStreetMap contributors.




