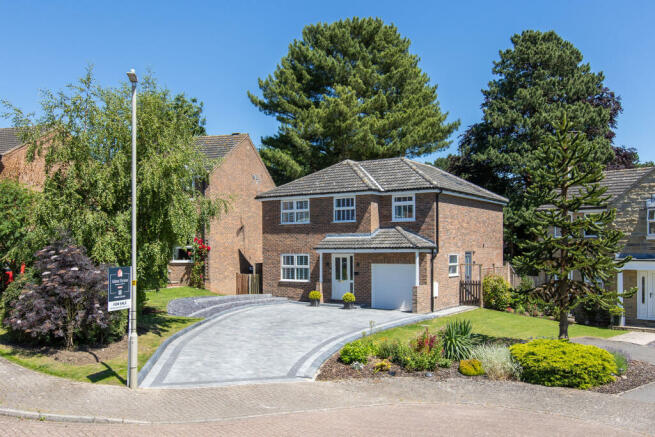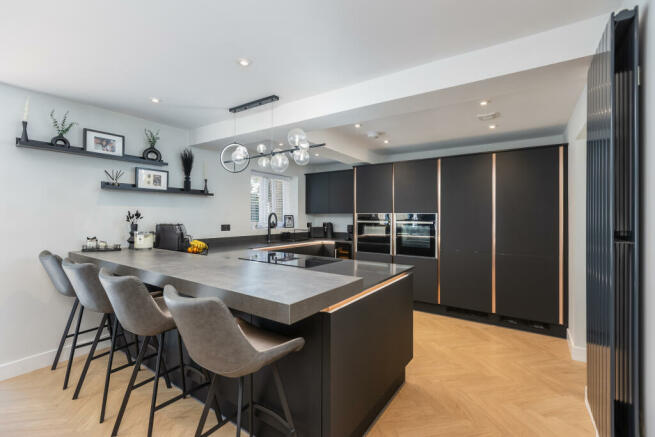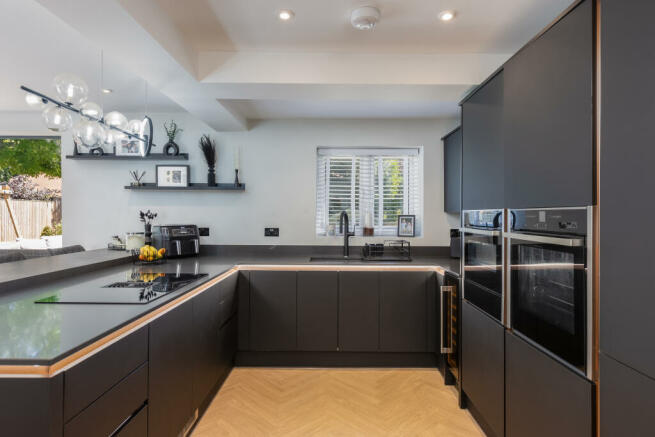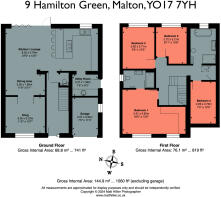Hamilton Green, Malton, North Yorkshire

- PROPERTY TYPE
Detached
- BEDROOMS
4
- BATHROOMS
2
- SIZE
Ask agent
- TENUREDescribes how you own a property. There are different types of tenure - freehold, leasehold, and commonhold.Read more about tenure in our glossary page.
Freehold
Key features
- Four double bedrooms (Master with walk-in wardrobe and en-suite)
- Extended to the rear
- Open-plan living spaces with bi-folding doors to the rear garden
- New block paved driveway
- High-specification finish throughout
- Located in one of Malton’s most sought-after residential areas.
Description
The current owners have skilfully transformed the property into a high specification, luxurious four double bedroom home.
The property has been extended, restructured and modernised to an exceptional standard.
Upon approach to Hamilton Green, you will see the property has been laid with a brand-new block paved, multi-car driveway which leads directly to the property's integral garage space.
Entering the home, you are immediately greeted with a well-lit spacious entrance hall, fitted with beautiful herringbone flooring.
Continue through the property into the magnificent open-plan kitchen/dining/living area. The space has been cleverly designed to create a modern-day living space for the full family to enjoy.
The back wall spans with three meters of bi-folding doors that open onto the east-facing garden.
The bespoke-fitted Wren kitchen has been finished to an exceptional standard with full quartz worktops, an island unit with a breakfast bar, Faber Galileo Smart Venting Induction Hob, a wine fridge a full-size fridge and freezer, and a wide array of high-quality fitted appliances. LED lights are fitted into the kitchen units giving a defining ambience to the room.
The well-proportioned open-plan lounge/dining space gives the home a much-improved flow that meets modern-day family living.
Additionally, there is a separate cosy snug which provides a relaxing area away from the property’s main living spaces.
The property also benefits from a utility room, which provides plumbing and space for a washing machine, a convenient second sink drainer and additional storage units.
Head to the first floor to find the property's four double bedrooms and family bathroom.
The master bedroom is spacious and benefits from an open walk-in wardrobe/dressing space, with wall-to-wall fitted wardrobes and an en-suite.
The en-suite is fitted with black detail fixtures and fittings, a walk-in shower with a tinted privacy screen, tiled walls and floors and a towel radiator.
The property's three other bedrooms are all double-sized rooms and have been fitted with panelled walls and high-quality carpets.
The family bathroom is truly exceptional, with no expense spared on the suite’s design. The bathroom has gold detail high-quality fittings, a large free-standing bath, a separate walk-in shower, a Lusso Stone basin and heated mirror, a heated towel rail and floor-to-ceiling onyx polished porcelain wall and floor tiles.
To the rear is a east-facing, fully landscaped garden with a composite decking and an Indian sandstone paved patio seating areas, The mature grass lawn has herbaceous borders; all is fully enclosed by a 6ft fence. There is exterior light and power at the rear, as well as an outside tap. The house is fully detached with gated access from rear to front via both sides of the property.
Finally, the garage space is a secure and convenient storage space, fitted with an electric roller door, light and power sockets.
Don’t miss this rare opportunity to own this special property in one of Malton’s most popular residential areas.
Call Bespoke Property Agency today to arrange a viewing.
Entrance Hall
Herringbone wood effect laminated floor, door-to-front aspect, spotlights, radiator
Guest W/C
W/C with wash hand basin. tiled floor, spotlighting
Kitchen/Lounge (open plan)
8.22m x 3.78m
Maximum
Open plan kitchen/lounge/diner, Bi-folding doors to the rear garden, Wall mounted TV point, Herringbone wood effect laminated floor, dimmer controlled spotlights, wall radiator.
Bespoke modern Wren kitchen, Quartz worktops, kitchen breakfast bar, Integrated Faber Galileo Smart Venting Induction Hob, wine fridge, microwave oven, second integrated oven, pull out warming drawer, full-size fridge, full-size freezer, sink drainer cut into the quartz worktops, Herringbone wood effect laminated floor, kitchen unit LED feature lighting strips, wall radiator
Dining Room
3.5m x 1.85m
Open plan Dining/Kitchen/Lounge space, Herringbone wood effect laminated floor, spotlights
Family Room/Snug
3.5m x 3.23m
Second living room, Carpet, window to front aspect, TV point, spotlights, oak glazed internal doors
Utility room
2.27m x 1.89m
Plumbing for washing machine, sink drainer, door-to-side aspect, herringbone wood effect laminated floor, base units, Ideal combi boiler, radiator
Landing
Well-lit open landing space, skylight, bespoke storage cupboards with shelving, carpets, radiator
Master Bedroom
5.61m x 3.95m
Maximum (L-shaped room)
Two windows to front aspect, radiator, wall panelling, dimmer controlled spotlights, open walk-in wardrobe/dressing area, fitted wardrobes and drawers, Tv point, Tv wall mount, ceiling hung mood lighting, en-suite shower room
En-suite (master bedroom)
Contemporary walk-in shower with tinted privacy screen, rainfall shower, towel radiator, tiled walls and floors, W/C with concealed flusher, floating wash hand basin, window-to-side aspect, extractor fan
Bedroom Two
3.71m x 2.82m
Double in size, window to rear aspect, carpet, spotlights, radiator
Bedroom Three
2.72m x 3.21m
Maximum
Double in size, panelling designed walls, radiator, window to rear aspect, spotlights
Bedroom Four
2.26m x 3.73m
Double in size, window to front aspect, radiator, carpet, wall panelling, spotlights
Family Bathroom
Tiled floor-to-ceiling with Onyx tiles, free-standing bath, free-standing bath mixer tap, window to rear aspect, W/C, floating wash hand basin, heated mirror, extractor fan, towel radiator, gold fixture and fittings, walk-in shower with rainfall shower head, gold fixture and fitting detailing.
Rear Garden
Mature grass lawn, composite decking seating area, Indian sandstone patio seating area, hardstanding for shed, wood chip play area, side gate access, external water tap, brand new 6ft enclosed fence to sides and rear.
Front of Property
Grass Lawn, new block paved multi car driveway, door canopy
Garage/Parking
2.29m x 3.24m
Electric roller door, plumbing for washing machine, lighting and power, window to side aspect.
Block paved driveway leading to a garage space, dropped kerb from block paved main road.
Additional Information
Combi-boiler last serviced in February 2024, dark chrome light switches and sockets fitted throughout the property, oak fitted internal doors throughout, full planning permission and building regulations approval on all building work undertaken, positioned on one of Maltons most sought-after cul-de-sacs.
Brochures
Brochure of 9 Hamilton Green- COUNCIL TAXA payment made to your local authority in order to pay for local services like schools, libraries, and refuse collection. The amount you pay depends on the value of the property.Read more about council Tax in our glossary page.
- Band: E
- PARKINGDetails of how and where vehicles can be parked, and any associated costs.Read more about parking in our glossary page.
- Yes
- GARDENA property has access to an outdoor space, which could be private or shared.
- Yes
- ACCESSIBILITYHow a property has been adapted to meet the needs of vulnerable or disabled individuals.Read more about accessibility in our glossary page.
- Ask agent
Hamilton Green, Malton, North Yorkshire
NEAREST STATIONS
Distances are straight line measurements from the centre of the postcode- Malton Station0.4 miles
About the agent
A modern local estate agency, committed to providing home movers across Ryedale and York a first class bespoke property selling service. We offer a more personal service than traditional high street estate agents, with one priority in mind, getting you the best possible sale price for your property.
Industry affiliations

Notes
Staying secure when looking for property
Ensure you're up to date with our latest advice on how to avoid fraud or scams when looking for property online.
Visit our security centre to find out moreDisclaimer - Property reference BPR-90697834. The information displayed about this property comprises a property advertisement. Rightmove.co.uk makes no warranty as to the accuracy or completeness of the advertisement or any linked or associated information, and Rightmove has no control over the content. This property advertisement does not constitute property particulars. The information is provided and maintained by Bespoke Property Agency, Covering Ryedale & York. Please contact the selling agent or developer directly to obtain any information which may be available under the terms of The Energy Performance of Buildings (Certificates and Inspections) (England and Wales) Regulations 2007 or the Home Report if in relation to a residential property in Scotland.
*This is the average speed from the provider with the fastest broadband package available at this postcode. The average speed displayed is based on the download speeds of at least 50% of customers at peak time (8pm to 10pm). Fibre/cable services at the postcode are subject to availability and may differ between properties within a postcode. Speeds can be affected by a range of technical and environmental factors. The speed at the property may be lower than that listed above. You can check the estimated speed and confirm availability to a property prior to purchasing on the broadband provider's website. Providers may increase charges. The information is provided and maintained by Decision Technologies Limited. **This is indicative only and based on a 2-person household with multiple devices and simultaneous usage. Broadband performance is affected by multiple factors including number of occupants and devices, simultaneous usage, router range etc. For more information speak to your broadband provider.
Map data ©OpenStreetMap contributors.




