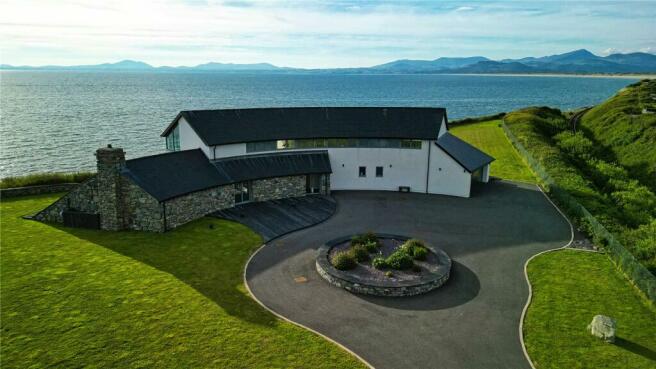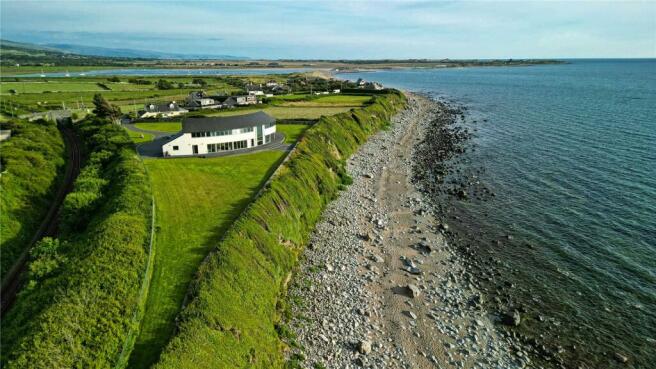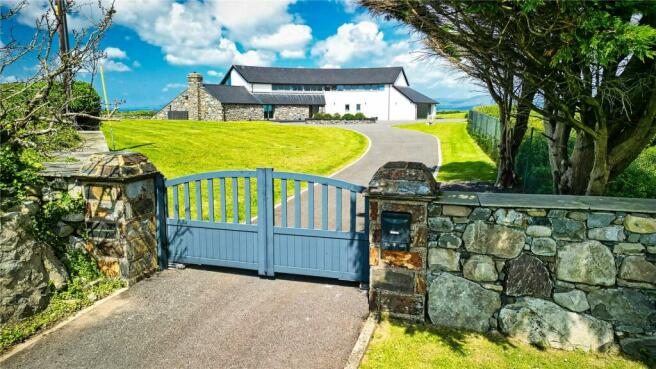
Llandanwg, Nr Harlech, Gwynedd, LL46

- PROPERTY TYPE
Detached
- BEDROOMS
5
- BATHROOMS
5
- SIZE
Ask agent
- TENUREDescribes how you own a property. There are different types of tenure - freehold, leasehold, and commonhold.Read more about tenure in our glossary page.
Freehold
Description
GROUND FLOOR
- Porch
- Hall
- Open Plan Kitchen with Dining & Seating Areas
- Downstairs w.c.
- Annexe with Bedrooom, Lounge, Kitchen & Shower Room
- Utility
FIRST FLOOR
- Master Suite with ensuite Shower Room & Dressing Room
- Bedroom 2 with en-suite Bathroom
- Bedroom 3 with en-suite Shower Room
- Bedroom 4 with en-suite Shower Room
- Study
- Laundry Room
OUTSIDE
- Attached Double Garage
- Ample Parking
- Lawned Gardens
- Terraces
- Direct Access to Beach
- In all about 0.94 acres (0.38 ha)
DISTANCES
HARLECH 1 MILE
PORTHMADOG 11 MILES
BANGOR 38 MILES
HOLYHEAD 59 MILES
CHESTER 68 MILES
SHREWSBURY 76 MILES
BIRMINGHAM 110 MILES
(DISTANCES APPROXIMATE)
DESCRIPTION
Plas Tanwg is an outstanding modern coastal property which enjoys a spectacular water front setting with direct access to the beach. It occupies a prominent position against the backdrop of the mountains with far reaching views across Cardigan Bay towards the Llyn Peninsula and Snowdonia. The house is very contemporary in its design with its external facade finished in a combiantion of white rendered blockwork and traditional stone beneath a slate roof. In architectural terms the house is very distinctive being crescent shaped which in conjunction with the extensive glazing and deep bi-folding doors ensures the property takes full advantage of the coastal views. Internally the finish is to a very high specification with quality kitchen appliances and sanitary ware, under floor heating and bespoke staircase beneath a full depth picture window. The accommodation contains a self-contained annexe whilst retaining 4 bedroom suites on the first floor.
LOCATION & COMMUNICATIONS
Plas Tanwg is located within the village of Llandanwg which has a beach cafe, train station and attractive church adjoining the beach. The general setting is impressive and being a sought after location within the Snowdonia National Park and a short distance to Harlech which offers a range of local amenities for everyday needs. Harlech Castle is a famous landmark locally being a World Heritage Site which is within a short distance. The town of Porthmadog is 11 miles distant offering a comprehensive range of facilities including high street banks, supermarkets, parades of shops, marina and a selection of restaurants & pubs.
On the recreational front there is wonderful sailing, windsurfing and fishing to be had in the Irish Sea and all along the North Wales Coast and there are marinas at Pwllheli and Porthmadog. There is excellent walking in Snowdonia national park as well as the local beaches accessed directly from Plas Tanwg . There are also several golf courses nearby including the renowned Royal St David’s and Aberdovey.
The area enjoys good road communications via the A55 Expressway which is 6 miles beyond Caernarfon and provides ease of access along the North Wales Coast to Chester and the national motorway network, serving the larger conurbations of Liverpool and Manchester, whilst the A5 to the east provides access for those travelling from Birmingham and London. Also within walking distance is Llandanwg train station which gives access along the Welsh coast, being a particularly attractive train journey, which in turn can provide access to Shrewsbury & Birmingham.
Plas Tanwg is a 2 storey residence accessed via a front door opening into an entrance porch with tiled floor, which opens into the hall. Off the porch is a downstairs w.c. with tiled floor & walls, low flush w.c., heated towel rail and built-in hand basin. From the hall, the view can first be seen with a full height window at the far end against the staircase. To the left of the hall is the open plan kitchen which has a part vaulted ceiling. The kitchen area has fitted wall & base units with central island, all of which under granite worktops. The central island has a split level with single bowl sink & drainer having a hot water tap and AEG dishwasher against which is a raised breakfast bar. The other kitchen appliances include dual AEG ovens, microwave & warming draw, 4 ring Comohob with extractor and free-standing Haier fridge/freezer unit. Off the kitchen area there is a seating area with bi-folds to the rear and the living space extends into a dining & seating area. The seating area has a wood strip floor and has at the far end been designed with the ability to fit a fireplace with chimney stack already in situ behind the wall to be fired by coal, wood or gas. The open plan kitchen is one of the focal points to the house with full height windows & bi-folds across the whole rear elevation taking best advantage of the views. Also accessed off the hall is a utility room with fitted wall & base units containing a stainless steel sink & drainer and having plumbing for both washing machine & tumble dryer. At the end of the hall is the annexe, which offers a well proportioned reception room with full height windows, bi-folds and having a wood strip floor. Off the reception room is the plant room and kitchenette, the latter of which has wall & base units, Smeg stainless steel sink unit, Zanussi fridge and Zanussi hob with extractor. At the end of the reception room are doors to bedroom 5 and annexe shower room. The bedroom is a double room with fitted sliding wardrobes and bi-folding doors. The bathroom has fully tiled floor and walls with tiled shower cubicle, heated tower rail, hand basin and low flush w.c.
From the hall an open tread staircase leads to the first floor, with picture landing having a seating area looking towards the sea. To the right of the landing is the master suite with large double bedroom, en-suite shower room and en-suite dressing room. The bedroom has an angled ceiling with a length of windows overlooking the bay and plenty of space for a seating area or further banks of wardrobes. The shower room has tiled floor and walls, tiled shower cubicle with Aqualisa fitting, built in hand basin with cupboards below, heated towel rail and low flush w.c. Bedrooms 3 & 4 are almost identical, both being double rooms having fitted wardrobes and en-suite’s containing tiled floors & walls, heated towel rail, tiled shower cubicle, hand basins and low flush w.c.’s. To the right of the landing are two smaller rooms, which are presently used as a laundry room and study, with the latter having additional plug sockets and ethernet point. At the end of the landing is bedroom 2 which is a large double room with bank of wardrobes & dressing table at one end. Off the bedroom is a large en-suite bathroom with tiled floor & walls, free standing bath, heated towel rail built-in hand basin with cupboards below and low flush w.c.
OUTSIDE
Accessed from the lane a private tarmacadam drive leads to a set of electric gates with Welsh stone pillars which opens onto a tarmacadam drive with raised turning circle having floral beds within and leads to a wide parking and turning area. To the right of the property is an attached double garage with electric roller shutter door, having light, power and EV Charger. For the most part, the gardens are lawned for easy maintenance, with attractive stone retaining walls surrounding the majority of the borders. To the front of the house, accessed off the kitchen, is a large decking area from which there are pleasant views inland towards the mountains. To the rear there is a large decking area which runs the whole length of the house with access from each ground floor room possible. This area takes full advantage of the unrivalled setting with far reaching views across the bay to the Llyn Peninsula. From the decking area access can be gained to the beach, via a series of steps and gate, from which there are pleasant coastal walks. In all the gardens extend to 0.94 acres (0.38 ha).
Brochures
Particulars- COUNCIL TAXA payment made to your local authority in order to pay for local services like schools, libraries, and refuse collection. The amount you pay depends on the value of the property.Read more about council Tax in our glossary page.
- Band: TBC
- PARKINGDetails of how and where vehicles can be parked, and any associated costs.Read more about parking in our glossary page.
- Yes
- GARDENA property has access to an outdoor space, which could be private or shared.
- Yes
- ACCESSIBILITYHow a property has been adapted to meet the needs of vulnerable or disabled individuals.Read more about accessibility in our glossary page.
- Ask agent
Energy performance certificate - ask agent
Llandanwg, Nr Harlech, Gwynedd, LL46
NEAREST STATIONS
Distances are straight line measurements from the centre of the postcode- Llandanwg Station0.1 miles
- Pensarn Station0.7 miles
- Llanbedr Station1.3 miles
About the agent
The Chester office of national agents Jackson-Stops is well known for the marketing of properties of special appeal. We pride ourselves on our professionalism, presentation and quality of service generally. We cover Cheshire and its bordering counties as well as North Wales where the emphasis is both on country properties with land and holiday retreats.
Initial advice is free and your enquiry will be handled by one of our fully qualified directors who will be pleased to arrange a mee
Industry affiliations



Notes
Staying secure when looking for property
Ensure you're up to date with our latest advice on how to avoid fraud or scams when looking for property online.
Visit our security centre to find out moreDisclaimer - Property reference CHR240211. The information displayed about this property comprises a property advertisement. Rightmove.co.uk makes no warranty as to the accuracy or completeness of the advertisement or any linked or associated information, and Rightmove has no control over the content. This property advertisement does not constitute property particulars. The information is provided and maintained by Jackson-Stops, Chester. Please contact the selling agent or developer directly to obtain any information which may be available under the terms of The Energy Performance of Buildings (Certificates and Inspections) (England and Wales) Regulations 2007 or the Home Report if in relation to a residential property in Scotland.
*This is the average speed from the provider with the fastest broadband package available at this postcode. The average speed displayed is based on the download speeds of at least 50% of customers at peak time (8pm to 10pm). Fibre/cable services at the postcode are subject to availability and may differ between properties within a postcode. Speeds can be affected by a range of technical and environmental factors. The speed at the property may be lower than that listed above. You can check the estimated speed and confirm availability to a property prior to purchasing on the broadband provider's website. Providers may increase charges. The information is provided and maintained by Decision Technologies Limited. **This is indicative only and based on a 2-person household with multiple devices and simultaneous usage. Broadband performance is affected by multiple factors including number of occupants and devices, simultaneous usage, router range etc. For more information speak to your broadband provider.
Map data ©OpenStreetMap contributors.




