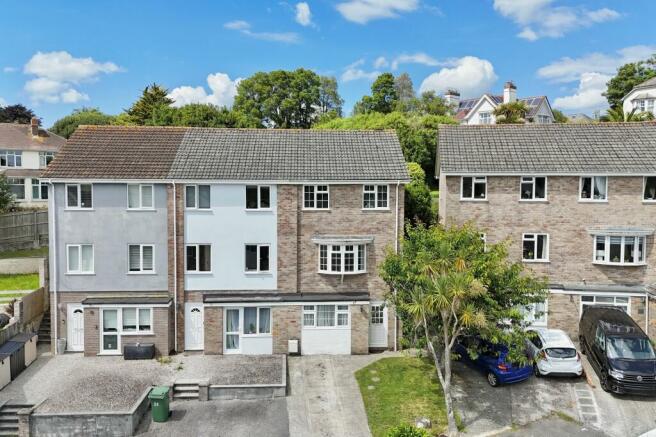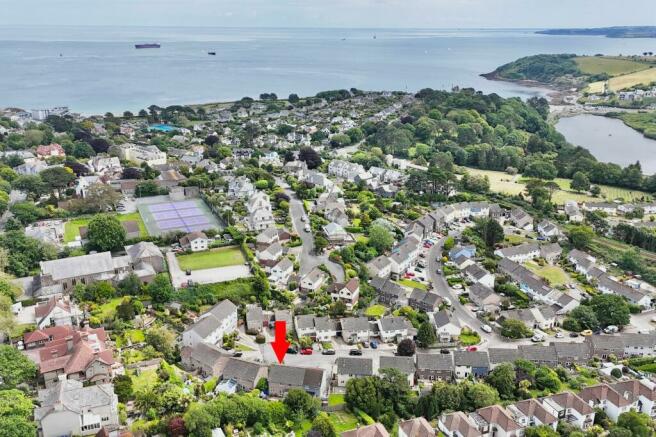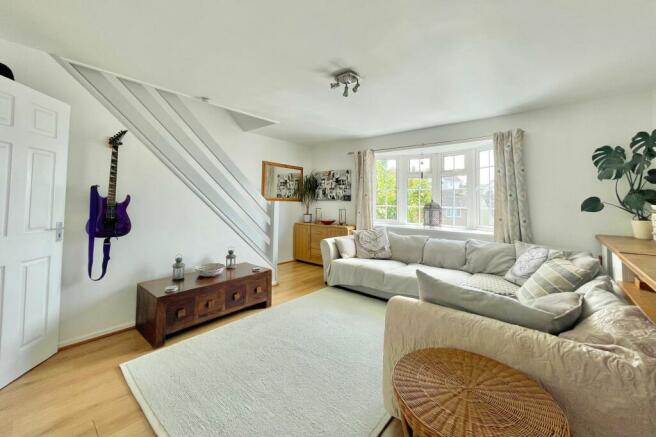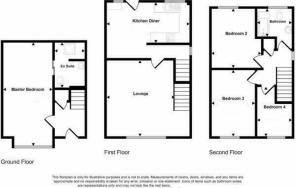
Pengarth Rise, Falmouth, TR11

- PROPERTY TYPE
End of Terrace
- BEDROOMS
4
- BATHROOMS
2
- SIZE
Ask agent
- TENUREDescribes how you own a property. There are different types of tenure - freehold, leasehold, and commonhold.Read more about tenure in our glossary page.
Freehold
Key features
- Well-presented & Impressive 3-Storey Town House
- Spacious 4 Bedroom Family Home
- Excellent Access To Local Schooling
- Walkway Accessible To Falmouth Town, Gyllyngvase & Swanpool Beaches
- Ground Floor Bedroom & Shower En-suite
- Gas Central Heating & Double Glazing
- Mature, Landscaped and Tiered Rear Gardens
- Private Driveway Parking For 2 Vehicles
Description
THE PROPERTY
Pengarth Road and Rise were built by respected SNW Homes in the 1980s, at a time with often more generous plot sizes and amenity space than is usual with developments today. Number 53 is an excellent example of the popular three storey design, having been thoughtfully and extensively improved throughout, to create a home of quality and style that is ideal for modern living, both in and outside. Accommodation is beautifully presented with three bedrooms and refitted bathroom on the 'top' floor. The 'middle' level is a sociable space with a sitting room to the front aspect offering plenty of space and then a kitchen and dining room, where a rear door provides access and flow so nicely into the rear garden. All combined and comprehensively equipped with plenty of fitted units and space for appliances. Windows are UPVC double glazed, and a mains gas Worcester boiler fuels radiator central heating and hot water supply. The rear garden is a treat; designed with a stylish eye, for maximum enjoyment and minimal maintenance. Here, we have three level areas with either a terraced first tier, a patio ideal for outside dining on the second tier and a large private lawn on the top terrace. At the front, the drive and a lawned area can park two cars and leads to a generous single size converted garage with space for a double bedroom, furniture and living space, as well as a modern shower en-suite. All in all, an outstanding home in this great location, unhesitatingly recommended!
THE LOCATION
Pengarth is one of our very favourite modern developments in Falmouth, tucked away from the town yet within a leisurely 15-minute walk to the shops and harbourside. Gyllyngvase and Swanpool Nature Reserve and beach are nearer still with some glorious walks and scenery on one’s near doorstep. Pengarth is on a regular bus route and Penmere railway station is just a third of a mile away. There is a pick of two lovely local Primary Schools at Marlborough & King Charles and Falmouth Secondary School is just a mile away. Falmouth is renowned for its beautiful period buildings, wonderful sailing waters and offers a vast array of bars, restaurants and pubs to suit all tastes. Famed for its many inspired eateries, festivals and regattas, the town also offers a good selection of shops, from boutiques to high street retailers. No wonder then, that Falmouth is consistently voted in the top ten favourite places to live in the UK.
EPC Rating: D
ACCOMODATION IN DETAIL
(ALL MEASUREMENTS ARE APPROXIMATE) From the front garden and driveway, a path leads to a UPVC front door with part obscure glazing opening to…
ENTRANCE HALL
Staircase rising to the first floor, white door accessing a storage cupboard and a timber door providing access to the guest bedroom with en-suite. Wood effect flooring. Electrical consumer unit. Radiator.
BEDROOM ONE (2.67m x 5.77m)
Originally the garage, which has been converted by the current owner into a generously sized guest bedroom with a shower en-suite, ideal with ground level access from the front door and perfect for a relative or teenage children wanting some more of their own space. A large UPVC double glazed window to the front which overlooks Pengarth Rise with built-in drawers beneath. TV aerial point. Ceiling lights. Radiator. Wooden sliding door to the…
EN SUITE SHOWER ROOM
A useful addition to the guest bedroom with double width walk-in shower cubicle with clear glazed folding door, a mains powered shower and stylish tiled surround. Low level flush WC with concealed cistern, hand basin with vanity unit below. Recessed obscure double glazed window to rear. Extractor fan.
FIRST FLOOR
Stairs from the entrance hallway to first floor.........
LANDING
Double glazed window to side. White panelled doors to the living area and the kitchen/diner. Wood effect flooring.
DINING AREA (2.79m x 2.82m)
Double glazed French doors lead out to the enclosed rear garden and the raised composite decking offering space for further dining and BBQs. Two archways lead to the kitchen and sitting room providing a lovely social space to enjoy. Vinyl flooring.
KITCHEN/DINER (3.25m x 4.72m)
A well-proportioned room, benefitting from plenty of natural light from two sets of double glazed windows positioned at the rear overlooking the gardens. Fitted range of base and eye level cupboards complemented by a hardwood work surface with an inset circular sink and mixer tap. Tiled splashback. Space and plumbing for freestanding washing machine, electric oven with four ring gas hob, fridge freezer and dishwasher. Wood effect flooring. Radiator. This is an ideal family kitchen with plenty of storage and space for a large dining room table and chairs. Double glazed door leading out to the rear terraced garden.
SITTING ROOM (4.45m x 4.78m)
Lovely bay window to the front offering plenty of natural light and a pleasant, elevated outlook over Pengarth Rise with distant countryside views across to Falmouth Golf course and the fields at Swanpool. Deep windowsill. A spacious living area with an array of fitted units offering plenty of storage and further space for large furniture. Wood effect flooring. Ceiling lights. Two radiators. Telephone point and sockets. Wooden staircase leading to the .......
SECOND FLOOR LANDING
White panelled doors to three bedrooms, a family bathroom and an airing cupboard with slatted shelving for useful storage. Double glazed window to the side. Loft hatch with ladder attachment accessing the partially boarded loft housing the gas combination boiler. Wood effect flooring. Thermostat controls.
BEDROOM TWO (2.54m x 4.11m)
Double glazed window to front with plenty of natural light and an outlook over Pengarth Rise with distant scenic views looking across to Falmouth Golf course and the Goldenbank area in close proximity to Swanpool. Wood effect flooring. Ceiling light. Radiator.
BEDROOM THREE (2.95m x 3.58m)
Another good proportioned double bedroom with a double glazed window to the rear overlooking the terraced garden. Wood effect flooring. ‘Floating’ shelving. Radiator.
BEDROOM FOUR (2.18m x 3.25m)
Double glazed window to the front with plenty of natural light and a similar outlook as bedroom two. A good sized bedroom with a single bed built-in above the stair box and further space for office desk space and furniture. Wood effect flooring. Radiator. Array of shelving.
FAMILY BATHROOM (1.7m x 2.06m)
An obscure double glazed window to the rear. A white three-piece suite comprising a panelled bath with two metal hand grips, mains shower fixing over and a fully tiled surround, low flush WC and hand basin. Wooden panelling surround with built in shelving. Ceiling light. Vinyl flooring.
Front Garden
A good-sized section of lawn with a mature palm tree. Driveway parking for two cars in tandem, which in turn leads up to the front door. Side access and steps up to the rear gate and garden.
Rear Garden
A beautifully landscaped and mature gardens over three tiers with wooden fencing providing its boundaries and a sun trap garden for much of the day with plenty of space for seating. The first tier of garden is accessed from the kitchen/diner or the rear gate with steps leading down to the front of the property. Low level white painted brick retaining wall with raised flower beds and mature plants and shrubs. Outside tap and light. Steps to the second tier. This tier is mainly a paved terraced area ideal for outside dining with further white painted brick walls and raised flower beds. Further steps up to the top tier. The third tier is mainly laid to lawn with wooden fencing surround and a good level of mature plants and trees providing shelter and privacy, a real sun trap and good space for children's trampolines etc. This is a great example of a mature and well-looked after garden to enjoy all year round with morning and afternoon sun.
Brochures
Brochure 1- COUNCIL TAXA payment made to your local authority in order to pay for local services like schools, libraries, and refuse collection. The amount you pay depends on the value of the property.Read more about council Tax in our glossary page.
- Band: C
- PARKINGDetails of how and where vehicles can be parked, and any associated costs.Read more about parking in our glossary page.
- Yes
- GARDENA property has access to an outdoor space, which could be private or shared.
- Rear garden,Front garden
- ACCESSIBILITYHow a property has been adapted to meet the needs of vulnerable or disabled individuals.Read more about accessibility in our glossary page.
- Ask agent
Pengarth Rise, Falmouth, TR11
NEAREST STATIONS
Distances are straight line measurements from the centre of the postcode- Penmere Station0.3 miles
- Falmouth Town Station0.5 miles
- Falmouth Docks Station0.9 miles
About the agent
Headed up by owner John Lay and our talented team of property movers and shakers, each averaging over 10 years in the industry, we promise to see your sale through - promoting, negotiating and nurturing to ensure the best buyer for your home. Our negotiation team strive to get you the best price and our dedicated nurture team work on the progression for your property, making the perfect partnership.
We could wax lyrical about all the reasons that peopl
Industry affiliations

Notes
Staying secure when looking for property
Ensure you're up to date with our latest advice on how to avoid fraud or scams when looking for property online.
Visit our security centre to find out moreDisclaimer - Property reference eec77742-3a79-428c-ad64-4745a375c7cb. The information displayed about this property comprises a property advertisement. Rightmove.co.uk makes no warranty as to the accuracy or completeness of the advertisement or any linked or associated information, and Rightmove has no control over the content. This property advertisement does not constitute property particulars. The information is provided and maintained by Heather & Lay, Falmouth. Please contact the selling agent or developer directly to obtain any information which may be available under the terms of The Energy Performance of Buildings (Certificates and Inspections) (England and Wales) Regulations 2007 or the Home Report if in relation to a residential property in Scotland.
*This is the average speed from the provider with the fastest broadband package available at this postcode. The average speed displayed is based on the download speeds of at least 50% of customers at peak time (8pm to 10pm). Fibre/cable services at the postcode are subject to availability and may differ between properties within a postcode. Speeds can be affected by a range of technical and environmental factors. The speed at the property may be lower than that listed above. You can check the estimated speed and confirm availability to a property prior to purchasing on the broadband provider's website. Providers may increase charges. The information is provided and maintained by Decision Technologies Limited. **This is indicative only and based on a 2-person household with multiple devices and simultaneous usage. Broadband performance is affected by multiple factors including number of occupants and devices, simultaneous usage, router range etc. For more information speak to your broadband provider.
Map data ©OpenStreetMap contributors.





