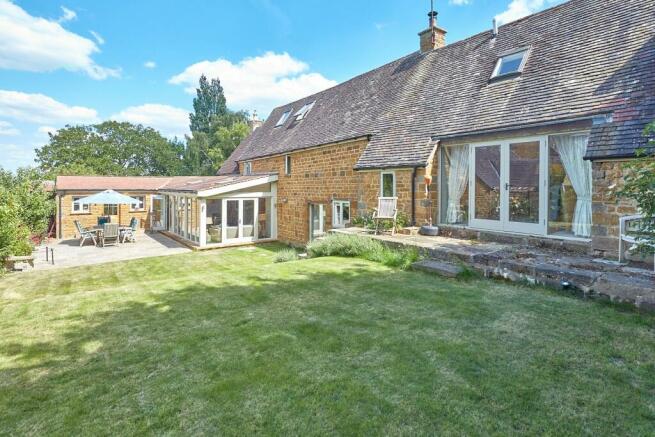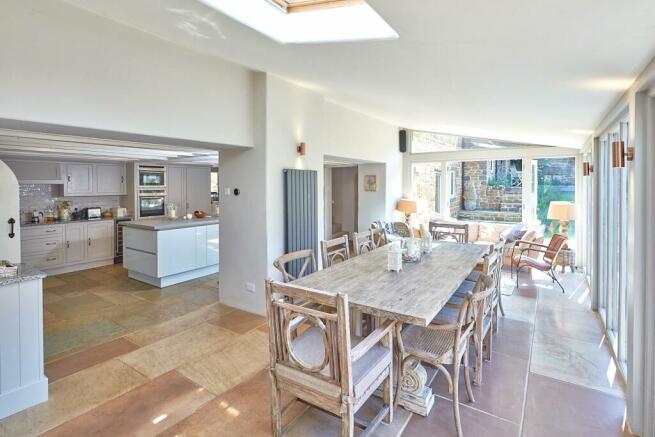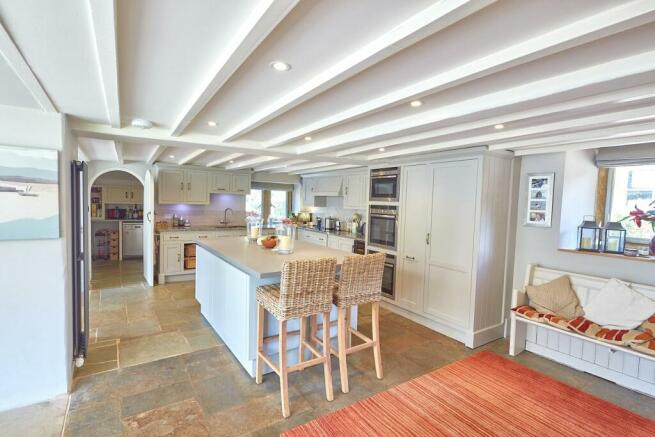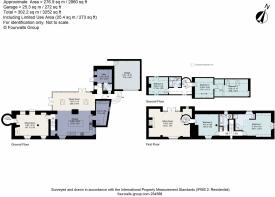
Church Lane, Shotteswell, Banbury, Oxfordshire, OX17

Letting details
- Let available date:
- 17/08/2024
- Deposit:
- £0A deposit provides security for a landlord against damage, or unpaid rent by a tenant.Read more about deposit in our glossary page.
- Min. Tenancy:
- Ask agent How long the landlord offers to let the property for.Read more about tenancy length in our glossary page.
- Let type:
- Long term
- Furnish type:
- Unfurnished
- Council Tax:
- Ask agent
- PROPERTY TYPE
Detached
- BEDROOMS
4
- BATHROOMS
3
- SIZE
2,980 sq ft
277 sq m
Key features
- Four / five bedrooms
- Two reception rooms
- Open plan kitchen / dining / family room
- Three bathrooms
- Boot room
- Utility / larder
- Guest bathroom
- Two garden areas
- Ample off street parking & garage
- EPC Rating = C
Description
Description
This beautifully presented detached family home offers an abundance of period features including original stone windows, exposed beams, flagstone flooring and inglenook fireplace.
A former coach house, with parts dating back to 1650, has been modernised and extended offering a wonderful family home with flexible accommodation across three floors. Although a period home the property benefits from modern conveniences such as double glazed windows and is fitted with solar panels which will run the appliances in the day saving on energy bills. The central heating is also controlled via the Nest system giving you the benefit of being able to set the heating remotely.
Located on a quiet no-through road the property is accessed through double wooden gates that open up into a large block paving parking area for several cars and the garage.
Entering through the front door brings you into a light and airy hallway, to the right is a coat / boot room with underfloor heating, washing machine, sink and space for a drier. Off the boot room is a cloakroom. Straight ahead brings you to the kitchen / dining / family room that has been extended to create a large open space filled with ample natural light coming from large windows, tiled flooring (underfloor heating to the dining area) and French doors to the patio and garden, the kitchen has a large island with breakfast bar and storage, built in large fridge, wine fridge, built in dishwasher and double oven. An arched church style door leads to the large utility / larder with built in freezer, second dishwasher and ample storage. Both worktops in the kitchen and utility room are granite. The kitchen benefits from a boiling tap and fitted water filter.
Through the kitchen is the oldest part of the house, the double aspect sung, which has original flagstone flooring, exposed beams and an inglenook fireplace with a Clear-view wood burning stove. A spiral staircase leads to the first floor and a unique curved door into the formal, again double aspect, sitting room with a stone surround fire place with wood burning stove, French doors to the garden as well as a separate area to the rear currently used as a study and a large storage cupboard. There is a large double bedroom connecting the two halves of the first floor, through this bedroom is the guest bathroom, another staircase down to the kitchen and the spacious master bedroom with open plan bathroom featuring a deep free standing bath and separate walk-in shower room. A final staircase leads to the top floor with a double bedroom on one end, family bathroom in the middle and a room currently used as an art studio but would make a good sitting / games room for older children or home office and then the final bedroom with exposed beams, built in wardrobe and large sky light windows with stunning countryside views.
Externally the property benefits from two separate garden areas, the first leads from the parking area and has a large sun trap terrace, a lawn area with raised flower bed borders with mature shrubs and flowers, the second leads from the kitchen / dining room and has a large patio for alfresco dining, a sloped lawn area and again mature shrub borders. There is also access to an external storage area behind the garage.
Services
Oil fired central heating, mains water, electricity & drainage
Location
The pretty village of Shotteswell is situated on the Warwickshire / Oxfordshire borders and comprises principally of deep ironstone houses.
There is a thriving community within the village with facilities including a parish church, newly renovated village hall which hosts the yearly fete and there is a pleasant walk to the Falcon Pub between Shotteswell and Warmington.
More extensive facilities can be found in the nearby market towns of Banbury, Warwick, Leamington Spa and Stratford-upon-Avon.
Motorway junctions onto the M40 are found at Gaydon (J12, approx 8 miles) for the north and at Banbury (J11, approx 6 miles) for the south. InterCity rail service from Banbury to London / Marylebone (appox 58 minutes)
Local preparatory schools include St Johns Priory (Banbury) and Warwick Prep School. Public Schools include Warrick (school bus stops in the village) , Bloxham, Tudor Hall (girls), Grammar Schools in Stratford-Upon-Avon with King Edwards Grammar School in Stratford (boys) and Stratford-Upon-Avon.
Sporting and leisure activities in the area include racing at Stratford-Upon-Avon and Warwick, golf at Brailes and Tadmarton Heath, motor racing at Silverstone, Soho Farmhouse (members only) and in indoor sport complex at Banbury. Also close by in the village of Avon Dasett is Dasset Hills Country Park ideal for walks with wonderful views over the surrounding countryside.
Square Footage: 2,980 sq ft
Additional Info
Holding Deposit: £842.31 ( 1 week )
Deposit Payable: £4,211.54 ( 5 weeks )
Minimum Term: 12 months
Rent must be paid monthly in advance
Brochures
Web DetailsParticulars- COUNCIL TAXA payment made to your local authority in order to pay for local services like schools, libraries, and refuse collection. The amount you pay depends on the value of the property.Read more about council Tax in our glossary page.
- Band: G
- PARKINGDetails of how and where vehicles can be parked, and any associated costs.Read more about parking in our glossary page.
- Yes
- GARDENA property has access to an outdoor space, which could be private or shared.
- Yes
- ACCESSIBILITYHow a property has been adapted to meet the needs of vulnerable or disabled individuals.Read more about accessibility in our glossary page.
- Ask agent
Church Lane, Shotteswell, Banbury, Oxfordshire, OX17
NEAREST STATIONS
Distances are straight line measurements from the centre of the postcode- Banbury Station3.8 miles
About the agent
Why Savills
With over 160 years of experience, over 600 offices globally - including 130 in the UK, and thousands of potential buyers and tenants on our database, we'll make sure your property gets in front of the right people. And once you’ve sold your property, we’re here to help you move on to the next stage of your journey.
Outstanding property
Whether buying or renting a house, flat, country estate or waterside property, our experts make it their busin
Notes
Staying secure when looking for property
Ensure you're up to date with our latest advice on how to avoid fraud or scams when looking for property online.
Visit our security centre to find out moreDisclaimer - Property reference SUL200034_L. The information displayed about this property comprises a property advertisement. Rightmove.co.uk makes no warranty as to the accuracy or completeness of the advertisement or any linked or associated information, and Rightmove has no control over the content. This property advertisement does not constitute property particulars. The information is provided and maintained by Savills Lettings, Summertown. Please contact the selling agent or developer directly to obtain any information which may be available under the terms of The Energy Performance of Buildings (Certificates and Inspections) (England and Wales) Regulations 2007 or the Home Report if in relation to a residential property in Scotland.
*This is the average speed from the provider with the fastest broadband package available at this postcode. The average speed displayed is based on the download speeds of at least 50% of customers at peak time (8pm to 10pm). Fibre/cable services at the postcode are subject to availability and may differ between properties within a postcode. Speeds can be affected by a range of technical and environmental factors. The speed at the property may be lower than that listed above. You can check the estimated speed and confirm availability to a property prior to purchasing on the broadband provider's website. Providers may increase charges. The information is provided and maintained by Decision Technologies Limited. **This is indicative only and based on a 2-person household with multiple devices and simultaneous usage. Broadband performance is affected by multiple factors including number of occupants and devices, simultaneous usage, router range etc. For more information speak to your broadband provider.
Map data ©OpenStreetMap contributors.





