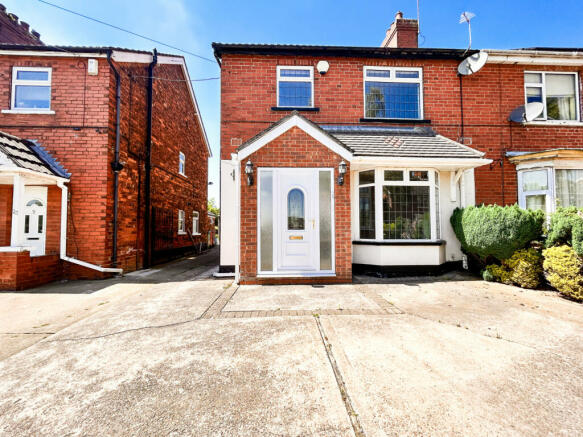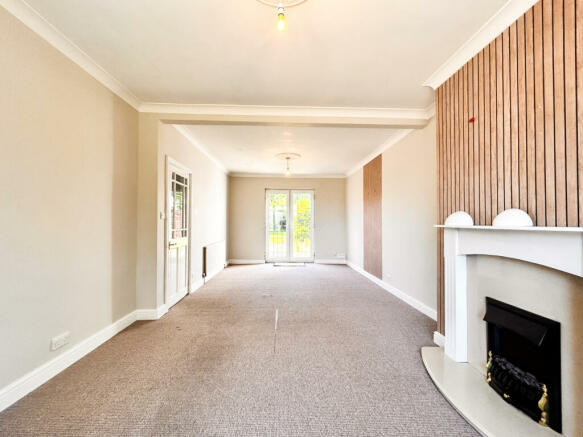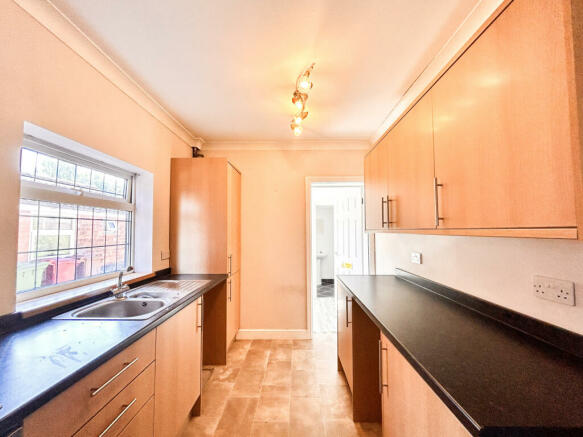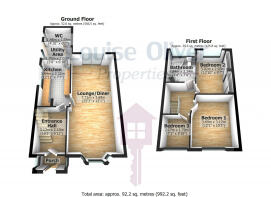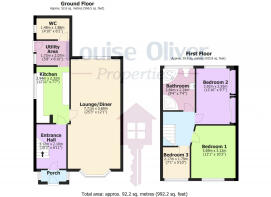Buckingham Avenue, DN15

- PROPERTY TYPE
Semi-Detached
- BEDROOMS
3
- BATHROOMS
1
- SIZE
992 sq ft
92 sq m
- TENUREDescribes how you own a property. There are different types of tenure - freehold, leasehold, and commonhold.Read more about tenure in our glossary page.
Freehold
Key features
- NO FORWARD CHAIN
- INVESTMENT OPPORTUNITY
- POPULAR RESIDENTIAL LOCATION
- FOUR PIECE FAMILY BATHROOM
- OPEN PLAN LOUNGE / DINER
- OFF ROAD PARKING
- WEST FACING GARDENS
- COUNCIL TAX BAND A
- CLOSE TO TOWN CENTRE
- Garden
Description
Louise Oliver Properties is delighted to present this charming three-bedroom semi-detached home located on Buckingham Avenue in Scunthorpe. Offered to the market with no forward chain, this property is ready for immediate occupation, ensuring a seamless and stress-free purchase. This home is ideal for first-time buyers eager to step onto the property ladder, or investors seeking a valuable addition to their portfolio.
Upon entering, you are welcomed into a spacious open-plan lounge and dining area. This area is beautifully illuminated by bay-fronted windows and features double uPVC doors that open to the rear patio, making it an ideal space for entertaining. Adjacent to the dining area is a galley-style kitchen equipped with a range of wall and base storage units, a built-in stainless steel four-ring hob and oven, and a one-and-a-half stainless steel sink and drainer set beneath side aspect uPVC windows. The kitchen flows into a rear utility porch, providing additional space for freestanding white goods with mains sockets available. This area also offers a single uPVC door for rear access and includes a ground floor WC with a low-level flush toilet and a pedestal hand basin.
The first floor comprises three well-proportioned bedrooms, including two spacious double bedrooms and a single bedroom, offering ample living space for a family or tenants. The four-piece family bathroom is well-appointed with a corner seated bath, a corner mains-fed shower unit, a low-level flush toilet, and a pedestal hand basin.
Additional features of this property include full double glazing throughout, ensuring excellent thermal insulation and soundproofing, a gas combi boiler providing efficient heating and hot water supply, and reliable mains water supply. High-speed FTTP broadband connection is also available, catering to modern connectivity needs.
Externally, the property boasts off-road parking at the front with a shared driveway leading to a rear garage. The west-facing rear garden includes a block-paved patio, a large lawn, and a fenced perimeter, offering a perfect outdoor space for relaxation and recreation.
Situated in a popular residential area, this property is within walking distance of several local amenities. Nearby are highly rated primary and secondary schools, Scunthorpe Bowls for recreational activities, and local convenience stores for everyday essentials. Additionally, a short walk takes you to the main amenities of Scunthorpe town centre, providing a wide range of shopping, dining, and entertainment options.
This delightful property combines comfort and convenience, making it a perfect home for a variety of buyers.
Features
- Secure Car parking
- Full Double Glazing
- Oven/Hob
- Gas Central Heating Combi Boiler
- Fireplace
Property additional info
Entrance Hall : 3.12m x 2.10m
Entrance to the property is through a porch with a uPVC door at the front, leading into the main entrance hall. This hall features carpeted flooring, a radiator, ceiling light, and stairs ascending to the first floor.
Lounge / Dining Room : 7.71m x 3.69m
The spacious open-plan lounge and dining area features carpet flooring throughout, a radiator, a fireplace, twin ceiling light fittings, a bay-fronted uPVC window at the front, and double uPVC doors at the rear.
Kitchen: 3.94m x 2.32m
The kitchen features vinyl flooring and wood-fronted wall and base storage units. It includes a built-in four-ring gas hob and oven, a stainless steel one and a half sink and drainer, and space for under-counter white goods. A side aspect uPVC window, a gas combi boiler, and a ceiling light fitting complete the space.
Utility : 1.73m x 2.07m
The utility/rear porch provides mains power supply for connecting additional freestanding white goods. It features wood laminate flooring, a single uPVC door for exit, and a ceiling light fixture.
WC: 1.48m x 1.88m
The ground floor WC includes a low-level flush toilet, a pedestal ceramic hand basin, tiled flooring, a side aspect obscure glazed uPVC window for privacy, and a ceiling light.
Bedroom One : 3.12m x 3.69m
The double bedroom features carpet flooring, a radiator, front aspect uPVC windows providing ample natural light, and a ceiling light fixture.
Bedroom Two : 3.96m x 2.93m
The double bedroom offers carpet flooring, a radiator, rear aspect uPVC windows for natural light, and a ceiling light fixture.
Bedroom Three : 2.17m x 2.24m
The single bedroom includes a front aspect uPVC window, a radiator, and a ceiling light fixture.
Bathroom: 2.84m x 2.24m
The four-piece bathroom comprises a corner seated panel bath with chrome mixer taps and a hand-held shower hose, alongside a corner mains-fed shower enclosure with sliding door access and jet feature. It includes a low-level flush toilet and a ceramic pedestal hand basin. Spot lighting on the ceiling illuminates the wood-effect flooring and tiled walls, while a rear aspect obscure glazed window ensures privacy.
Brochures
Brochure 1Detail Sheet 1- COUNCIL TAXA payment made to your local authority in order to pay for local services like schools, libraries, and refuse collection. The amount you pay depends on the value of the property.Read more about council Tax in our glossary page.
- Band: A
- PARKINGDetails of how and where vehicles can be parked, and any associated costs.Read more about parking in our glossary page.
- Off street
- GARDENA property has access to an outdoor space, which could be private or shared.
- Yes
- ACCESSIBILITYHow a property has been adapted to meet the needs of vulnerable or disabled individuals.Read more about accessibility in our glossary page.
- Ask agent
Buckingham Avenue, DN15
NEAREST STATIONS
Distances are straight line measurements from the centre of the postcode- Scunthorpe Station1.0 miles
- Althorpe Station3.2 miles
About the agent
Hello and welcome to Louise Oliver Properties.
Louise Oliver Properties was set up with simple objectives: to provide homeowners with the best and most efficient sales and lettings experience in the area.
Having bought and sold houses in the UK with different estate agents over a number of years and experienced varying levels of service we decided that there was a better way to sell property and give customers the attention and commitment they deserve.
Notes
Staying secure when looking for property
Ensure you're up to date with our latest advice on how to avoid fraud or scams when looking for property online.
Visit our security centre to find out moreDisclaimer - Property reference louise_1353170747. The information displayed about this property comprises a property advertisement. Rightmove.co.uk makes no warranty as to the accuracy or completeness of the advertisement or any linked or associated information, and Rightmove has no control over the content. This property advertisement does not constitute property particulars. The information is provided and maintained by Louise Oliver Properties, Scunthorpe. Please contact the selling agent or developer directly to obtain any information which may be available under the terms of The Energy Performance of Buildings (Certificates and Inspections) (England and Wales) Regulations 2007 or the Home Report if in relation to a residential property in Scotland.
*This is the average speed from the provider with the fastest broadband package available at this postcode. The average speed displayed is based on the download speeds of at least 50% of customers at peak time (8pm to 10pm). Fibre/cable services at the postcode are subject to availability and may differ between properties within a postcode. Speeds can be affected by a range of technical and environmental factors. The speed at the property may be lower than that listed above. You can check the estimated speed and confirm availability to a property prior to purchasing on the broadband provider's website. Providers may increase charges. The information is provided and maintained by Decision Technologies Limited. **This is indicative only and based on a 2-person household with multiple devices and simultaneous usage. Broadband performance is affected by multiple factors including number of occupants and devices, simultaneous usage, router range etc. For more information speak to your broadband provider.
Map data ©OpenStreetMap contributors.
