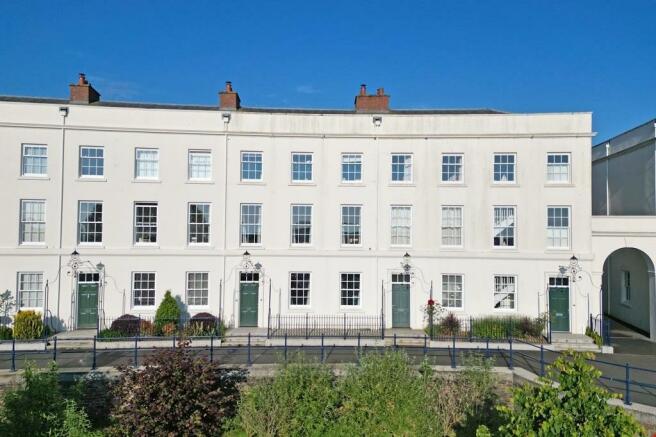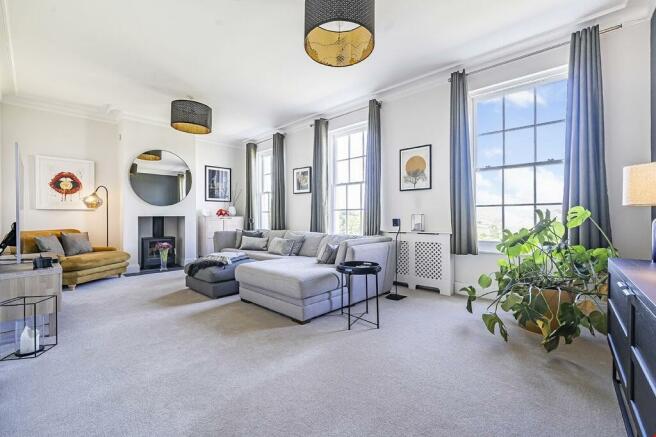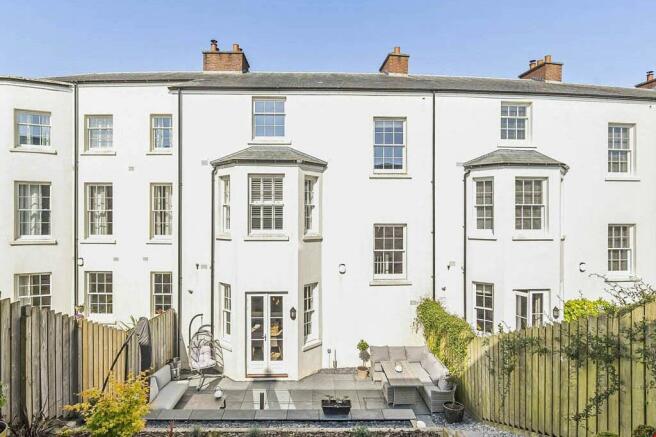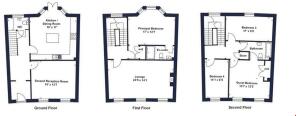
Truro, Cornwall

- PROPERTY TYPE
Town House
- BEDROOMS
4
- BATHROOMS
2
- SIZE
Ask agent
- TENUREDescribes how you own a property. There are different types of tenure - freehold, leasehold, and commonhold.Read more about tenure in our glossary page.
Freehold
Key features
- Double garage
- Landscaped rear garden
- Three storey townhouse
- 9'10" high ceilings throughout
- 3 superb reception rooms
- Elegant city living
- Short walk to city centre and schools
- Viewing unhesitatingly recommended
- Short walk to Waitrose
Description
An elegant, three storey townhouse boasting almost 2,200sq.ft. of very impressive, stylish and immaculately presented accommodation with 9’10” high ceilings, large sash windows and feature detailing throughout, including a stunning 23’9” long lounge, kitchen/dining room, second reception room and 4 double bedrooms plus a beautiful landscaped south west facing rear garden and a double garage.
Situated on the magnificent and iconic ‘Royal Crescent’, within walking distance of schools, the city centre and the water at the picturesque village of St Clement.
Ground Floor Entrance hallway, kitchen/dining room (18’ x 17’), second reception room (16’ x 13’7”), wc/utility room.
First Floor Lounge (23’9” x 14’1”) , principal bedroom (17’ x 12’7”) with en-suite shower room (9’8” x 4’9”). Second Floor Guest bedroom (13’7” x 12’5”), bedroom 3 (17’ x 8’8”), bedroom 4 (14’1” x 8’5), family bathroom (Jack & Jill to the guest bedroom – 7’8” x 6’2”).
Outside South west facing, landscaped, tiered garden with broad patio, further patio, double garage.
DESCRIPTION
An elegant and imposing three storey, four bedroomed, three reception roomed townhouse with a beautifully landscaped south west facing rear garden and a double garage, built in 2018 to a very high standard and specification, on this iconic crescent which is now an imposing Truro landmark. Inspired from the stunning Georgian architecture of Truro and Bath and designed by award winning architect Ben Pentreath, who is renowned as one of the foremost designers of new, traditional buildings and country houses and who worked in conjunction with The Duchy of Cornwall to produce an extremely high quality and tasteful collection of homes on the fringes of the city centre. 11 Gwarak Riel is a beautifully presented, well maintained and well cared for family home which benefits from a number of subtle, but not insignificant, improvements made during our client’s ownership to create what is the perfect mix of modern day city living with elegant, period style features including 9’10” high ceilings and large sash windows.
A superb and very welcoming entrance hall with built-in cloaks, storage and shoe cupboards has a turning staircase, with very recently laid herringbone carpet, leading to the first and second floors with large sash windows at half level landing on both floors. To the end of the hallway is a wc/utility room. The stunning 16’ x 13’7” kitchen/dining room is full of light with two large south west facing sash windows overlooking the rear garden either side of a pair of tall multi paned doors which open to the garden. The kitchen is beautifully presented and focuses around a recently installed, large central island, which also serves as a breakfast bar. With granite worktops with soft close base units and drawers and a range of integrated appliances including two dishwashers, two fridge/freezers, two ovens and a five ring gas hob with extractor hood over. A stylish and cosy reception room, with two large sash windows, completes the ground floor accommodation.
On the first floor is the principal bedroom with a built-in wardrobe with hanging rail and shelving plus recently fitted tall wardrobes with hanging rail, shelving and pull-out shoe drawers, and a large padded window seat with soft close drawers and cupboards under a fantastic sash bay window which overlooks the rear garden. There is a beautifully appointed, fully tiled, en-suite shower room with a double sized shower cubicle, wash basin with vanity drawers under and LED backlit mirror over, a wc and a tall heated towel rail.
Arguably the best room in the house, the main reception room is an impressive 23'9” x 14'1” with three large sash windows facing east overlooking miles of verdant countryside and a contemporary woodburning stove – a quite remarkable room.
The second floor has a large landing with an airing cupboard and three wonderful double bedrooms, one of which has a double fronted built-in wardrobe with hanging rail and shelving. This room, with two large sash windows which face north east and provide excellent views, has a door into the Jack and Jill bathroom which is stylishly appointed and fully tiled with soft grey tiling, panelled bath with shower head over, a wc, a wash basin with LED backlit mirror over and a tall heated towel rail.
Outside, the garden faces south west and has been greatly improved during our client’s ownership. Hard landscaped with beautiful Brazilian slate slabs and slate chippings, our clients have extended the patio which is accessed from the kitchen/dining room to create the perfect space for outside dining and entertaining. There is a well stocked flowerbed and a further patio at the top of the garden which is positioned to enjoy the morning sun. From the top of the garden, a small flight of steps ascend to the rear of the double garage with two up and over doors, one of which is electrically operated.
Gwarak Riel is situated on the fringes of Truro city centre, just a short walk away from Waitrose and both Penair and Truro secondary schools whilst also being a very pleasant walk away from the picturesque and serene hamlet of St Clement which fronts the Tresillian river and forms part of a circular walk that leads to the village of Malpas.
In all, a supreme and very elegant home which has all the trademarks and benefits of a period property, yet is modern, energy efficient and easy to maintain which has to be viewed to be fully appreciated.
- COUNCIL TAXA payment made to your local authority in order to pay for local services like schools, libraries, and refuse collection. The amount you pay depends on the value of the property.Read more about council Tax in our glossary page.
- Band: F
- PARKINGDetails of how and where vehicles can be parked, and any associated costs.Read more about parking in our glossary page.
- Yes
- GARDENA property has access to an outdoor space, which could be private or shared.
- Yes
- ACCESSIBILITYHow a property has been adapted to meet the needs of vulnerable or disabled individuals.Read more about accessibility in our glossary page.
- Ask agent
Truro, Cornwall
NEAREST STATIONS
Distances are straight line measurements from the centre of the postcode- Truro Station1.4 miles
- Perranwell Station5.3 miles
About the agent
REMARKABLE HOMES, EXTRAORDINARY PLACES
At Lillicrap Chilcott our genuine passion for property never fades. From the excitement of unlocking each front door for the first time, to the joy of finding the perfect buyer to make that house their home, it's unending enthusiasm, coupled with vast experience, that sets our team apart.
We know that dream homes come in all shapes and sizes which is why al
Industry affiliations

Notes
Staying secure when looking for property
Ensure you're up to date with our latest advice on how to avoid fraud or scams when looking for property online.
Visit our security centre to find out moreDisclaimer - Property reference 10076. The information displayed about this property comprises a property advertisement. Rightmove.co.uk makes no warranty as to the accuracy or completeness of the advertisement or any linked or associated information, and Rightmove has no control over the content. This property advertisement does not constitute property particulars. The information is provided and maintained by Lillicrap Chilcott, Truro. Please contact the selling agent or developer directly to obtain any information which may be available under the terms of The Energy Performance of Buildings (Certificates and Inspections) (England and Wales) Regulations 2007 or the Home Report if in relation to a residential property in Scotland.
*This is the average speed from the provider with the fastest broadband package available at this postcode. The average speed displayed is based on the download speeds of at least 50% of customers at peak time (8pm to 10pm). Fibre/cable services at the postcode are subject to availability and may differ between properties within a postcode. Speeds can be affected by a range of technical and environmental factors. The speed at the property may be lower than that listed above. You can check the estimated speed and confirm availability to a property prior to purchasing on the broadband provider's website. Providers may increase charges. The information is provided and maintained by Decision Technologies Limited. **This is indicative only and based on a 2-person household with multiple devices and simultaneous usage. Broadband performance is affected by multiple factors including number of occupants and devices, simultaneous usage, router range etc. For more information speak to your broadband provider.
Map data ©OpenStreetMap contributors.





