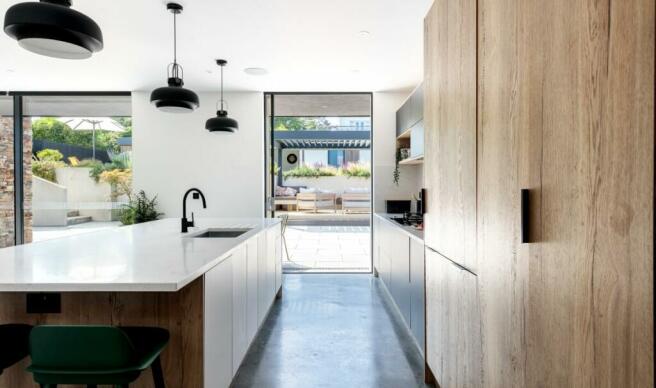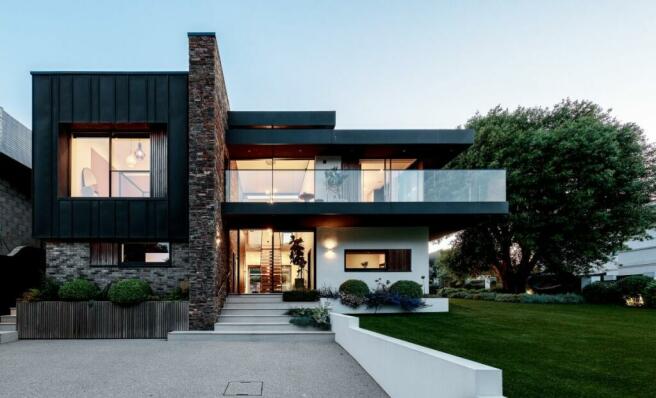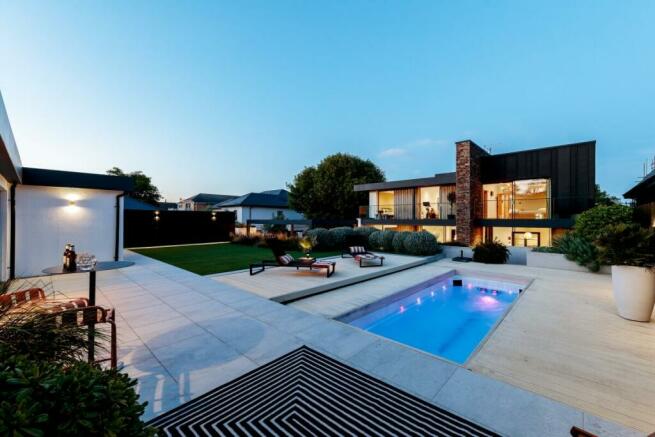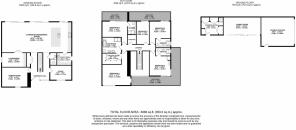
North Foreland Avenue Broadstairs CT10

- PROPERTY TYPE
Detached
- BEDROOMS
5
- BATHROOMS
5
- SIZE
3,868 sq ft
359 sq m
- TENUREDescribes how you own a property. There are different types of tenure - freehold, leasehold, and commonhold.Read more about tenure in our glossary page.
Freehold
Key features
- Architecturally Designed Home
- Fitness Pool in Garden
- EV-Charging Points
- No Upper Chain
- Impressive Five Bedroom Family Residence
- Stunning Interiors
- Private Access to Beach
- Part of the Exclusive North Foreland Estate
- Wonderful Entertaining Spaces
- Cinema Room
Description
Nestled within the exclusive North Foreland estate, discover Oakside, a forward-thinking, architecturally unique home offering idyllic family living.
Brimming with space and light, with an outdoor resistance swimming pool, separate games room, and private access to the beach, Oakside is a home designed for comfort, connection and effortless entertaining.
OWNER QUOTE "From the moment you enter the gates of the estate, the view of the sea is stunning. It always puts a smile on my face. We wanted to evoke a relaxed atmosphere in our home, and I truly believe we have achieved this."
Exclusive Setting
Tucked away behind an electric gated entrance and a fringe of greenery, pull up onto the resin driveway beside the lawn, where there is room for ample parking.
Distinctive and dynamic, with sleek modern lines and symmetry, this captivating home combines large picture windows, a wrap-around glass balcony, and a stone spine wall to create an impressive welcome.
Sandstone steps, intertwined with succulents and grasses, create a striking contrast as they lead up to the large front door. A seamless blend of modern design and natural beauty, the glass wall beside the pivoting front door invites you inside where the wow-factor continues.
Sunlit Spaces
Step inside to a light-filled double height entrance hall, where poured concrete underfoot is harmoniously complemented by a floating oak staircase with veranda glass railing and interior balcony. A spine wall of exposed stone serves as a visual anchor, unifying the textures and materials throughout the home.
Warm up your toes on the underfloor heating that extends throughout as you make your way into the home office on your right. Bespoke plywood desk and storage provide an ideal working area, with scattered spotlights overhead adding to the natural light. CAT6 cabling and Rukus routers allows for seamless high speedhigh-speed internet throughout the property including the outbuildings, making working from home a breeze.
OWNER QUOTE: "This is a home where everything can be controlled remotely, from the heating to the and blinds, to opening the gates for deliveries it truly is a smart home."
Cross the entrance hall to discover a cinema room. Cosily carpeted to absorb the sound, with built in cinema screen and speakers, projector and black out blinds, snuggle up with the family to enjoy movie nights.
Retrace your steps back to the entrance hall and freshen up in the cloakroom comprising a wash basin and WC. Continue into the large multifunctional living space, where the open airy atmosphere and dynamic layout reveal themselves.
Effortless Entertaining
A space created for functionality and connection; the open-plan area fosters an easy flow for everyday family life, whilst maintaining distinct zones. Adaptable and versatile, perfect for small gatherings, large get-togethers, or quiet moments of solitude, this is a multifunctional space of brilliance.
Three sets of large sliding doors deliver endless light whilst displaying views of the landscaped garden. Slide them open to blur the boundaries between outside and in.
Flow through to the kitchen area where streamlined, handleless floor to ceiling cabinetry provides ample storage. Integrated appliances include a Smeg induction hob with gas burner, double oven with heating drawer, dishwasher, Zip boiling and chilled filtered water tap and Fisher and Paykel fridge-freezer.
More storage is offered at the sociable central island breakfast bar, perfect for casual dining and chatting with the chef. Take a seat and sip from a glass of fizz as you watch the food being prepared.
Discover a utility room, conveniently located to the side of the kitchen, and home to the washing machine and dryer. Providing access to the outdoors and fitted with countertop space and cabinets, as well as a sink, it's the ideal place to do laundry and other household tasks.
Gather around the dining table for more formal meals, or slide back the doors to dine alfresco under the sheltered canopy in the garden.
In winter months, light up the double-sided log burning stove to fill the area in ambient warmth. Sink into an armchair in the living space with a favourite book or cosy up around the flames, chatting with family members and playing board games.
Step through the Crittall style doors to find a snug with bespoke fitted cupboards hosting a bar and keeping all technical systems organised and tidy. An ideal spot to enjoy some quiet time or become the bartender and mix drinks for arriving guests.
Every aspect of this smart home has been considered. The Savant home management system allows the homeowner to control features such as music streaming from the integrated ceiling speakers located throughout the property, the seamless operation of the Lutron blinds, the Rako programmable mood lighting and the gate entry system, amongst others. All controlled under one user friendly smart phone application or the hard-wired tablets located in the living room and upstairs landing. Everything can be automated on timers or controlled remotely wherever you are.
Sweet Dreams
Return to the entrance hall and ascend the central oak and glass staircase. Pendant lighting overhead makes for a stunning feature, and adds to the natural light pouring in from the surrounding skylights and the glass façade that leads to the outside balcony.
Take a left, where every room on this side of the home boasts double-height ceilings. Enter the spacious bedroom on your left, where a bespoke built-in dressing room is waiting to house all personal items. A glazed door leads to the wrap-around balcony, while sliding doors open to a Juliet balcony.
Enter the Jack and Jill bathroom, featuring a WC, large, walk-in shower, freestanding bath, heated towel rail and dual stone wash basins, flooded with natural light from the overhead skylight.
Room For All
Next door, discover a delightful bedroom featuring a bespoke sleeping solution. This clever design maximises the double height ceiling space perfectly, accommodating up to eight people comfortably.
This contemporary sleeping platform comprises of two double beds and a kingsize, divided by central steps, each with integrated storage. A further, two single beds are separated by slatted walls, underneath a central skylight.
With sliding doors leading out to the large balcony overlooking the athletic pool, the room is a bright and cleverly designed place for family and guests to enjoy.
OWNER QUOTE: "It's a sleep-over paradise! Our kids love it and we once had eighteen people stay over and there was room enough for everyone."
Make your way into the en-suite, featuring herringbone tiles, WC, floating sink and large walk-in shower before returning to the hallway.
Peep into the storage cupboard on your left, before entering a bedroom also filled with light from the wall of glass looking out over the balcony.
Two more double bedrooms can be found further along the hall, both with access to the wrap-around balcony via sliding doors. Both rooms are flooded with natural light, spacious and feature en-suites with walk-in showers, WCs and wash basins.
Outdoor Haven
Perfectly designed to cater for every event, the outdoor areas to Oakside are as accommodating as the inside. Planted by award-winning garden designer Mandy Buckland of Greencube garden design, there are a multitude of areas to discover and enjoy. With automated irrigation throughout, sit back and enjoy this beautiful outdoor space.
With electric gates, CCTV, Andersen EV charge points and parking at the front and rear of the home, convenience and security are seamlessly integrated.
A wrap-around artificial lawn hugs the home, providing constant greenery and a place to soak up the sunshine. The Holm oak tree, visible from both the front and rear, offers dappled shade beneath its branches, and an ideal spot to relax in the hanging pod.
A plethora of sliding doors connect the interior to the exterior spaces, inviting you to enjoy every aspect, be it on the upper balcony or from the open-plan living space.
A lush green irrigated herb wall located just outside the kitchen, is the perfect backdrop for a morning coffee.
Make your way onto the large patio at the rear of the home, before taking a seat beneath the Renson pergola with an automated roof and integrated lighting. This covered outside area has a concrete daybed and integrated bench seating, plenty of room for everyone. Cook up a feast in the bespoke concrete outdoor kitchen with integrated BBQ and Alfa Forni wood fired pizza oven. Enjoy outdoor dining in the beautifully tiled seating area surrounded by sculptural mature olive trees. Perfect for family gatherings.
Ascend the steps to the upper tier of the garden, to find an additional artificial lawn, complemented by a patio and decking area. A gate provides access to the rear resin driveway with ample parking, secured by automated pop-up bollards, as well as offering entry to the double garage where a further EV charging point is located.
Next door to the garage, discover a games room, boasting sliding doors and a feature slatted wooden wall above a seating area.
Make your way over for a splash in the heated exercise swimming pool, surrounded by decking that can easily cover the pool when out of season, and then pop into the shower and changing room before heading out for a spot of sunbathing.
Beyond The Door...
A quintessential coastal town, with strong connections to the literary world, Broadstairs is that perfect combination of sandy beaches and nostalgic charm, packed with plenty of things to do.
Take advantage of your own private passage to Joss Bay, making the journey to the beach in a matter of minutes. Spend long, lazy, fun-filled family days, building sandcastles and enjoying the sandy beach, or why not take part in the surf school?
Less than a ten-minute walk away, discover the delights of Broadstairs, where you can enjoy some traditional fish and chips from the Star of the Sea.
Wander along the streets filled with independent shops, cafes, and restaurants before treating yourself to a delicious scoop of ice-cream. With festivals and events taking place throughout the year, such as Folk Week and The Dickens Festival, there's something for everyone to enjoy.
Families are well served with a selection of primary and private schools close by, and commuting and travelling further afield is a breeze. Arrive in London on the high-speed train in under an hour and a half, or make your way over to Dover to take the Channel Tunnel to France.
Versatile, innovative, spacious and sociable, Oakside offers the very best for flexible family living.
- COUNCIL TAXA payment made to your local authority in order to pay for local services like schools, libraries, and refuse collection. The amount you pay depends on the value of the property.Read more about council Tax in our glossary page.
- Band: G
- PARKINGDetails of how and where vehicles can be parked, and any associated costs.Read more about parking in our glossary page.
- Garage
- GARDENA property has access to an outdoor space, which could be private or shared.
- Private garden
- ACCESSIBILITYHow a property has been adapted to meet the needs of vulnerable or disabled individuals.Read more about accessibility in our glossary page.
- Ask agent
North Foreland Avenue Broadstairs CT10
NEAREST STATIONS
Distances are straight line measurements from the centre of the postcode- Broadstairs Station1.0 miles
- Dumpton Park Station2.1 miles
- Ramsgate Station2.9 miles
About the agent
Notes
Staying secure when looking for property
Ensure you're up to date with our latest advice on how to avoid fraud or scams when looking for property online.
Visit our security centre to find out moreDisclaimer - Property reference P152102. The information displayed about this property comprises a property advertisement. Rightmove.co.uk makes no warranty as to the accuracy or completeness of the advertisement or any linked or associated information, and Rightmove has no control over the content. This property advertisement does not constitute property particulars. The information is provided and maintained by JLL, Greenwich. Please contact the selling agent or developer directly to obtain any information which may be available under the terms of The Energy Performance of Buildings (Certificates and Inspections) (England and Wales) Regulations 2007 or the Home Report if in relation to a residential property in Scotland.
*This is the average speed from the provider with the fastest broadband package available at this postcode. The average speed displayed is based on the download speeds of at least 50% of customers at peak time (8pm to 10pm). Fibre/cable services at the postcode are subject to availability and may differ between properties within a postcode. Speeds can be affected by a range of technical and environmental factors. The speed at the property may be lower than that listed above. You can check the estimated speed and confirm availability to a property prior to purchasing on the broadband provider's website. Providers may increase charges. The information is provided and maintained by Decision Technologies Limited. **This is indicative only and based on a 2-person household with multiple devices and simultaneous usage. Broadband performance is affected by multiple factors including number of occupants and devices, simultaneous usage, router range etc. For more information speak to your broadband provider.
Map data ©OpenStreetMap contributors.





