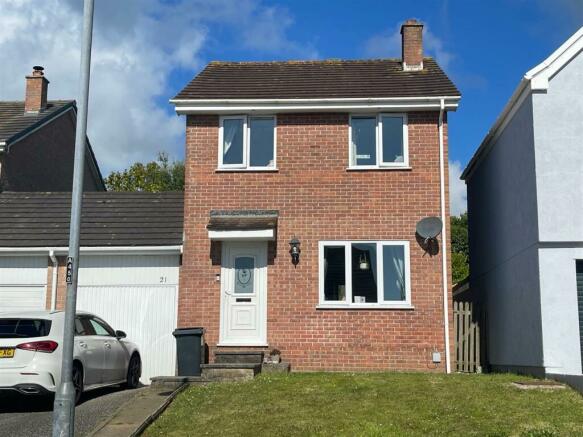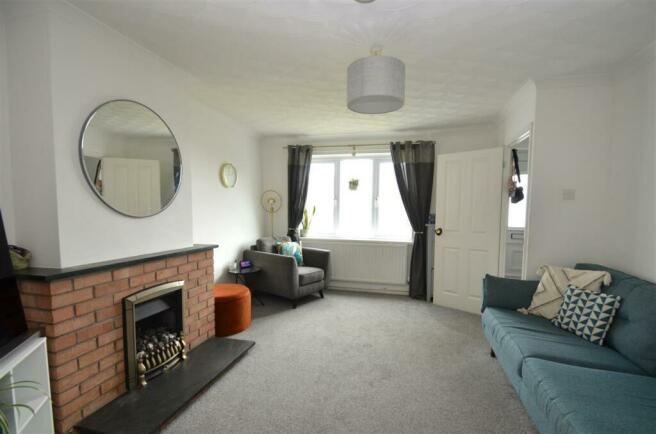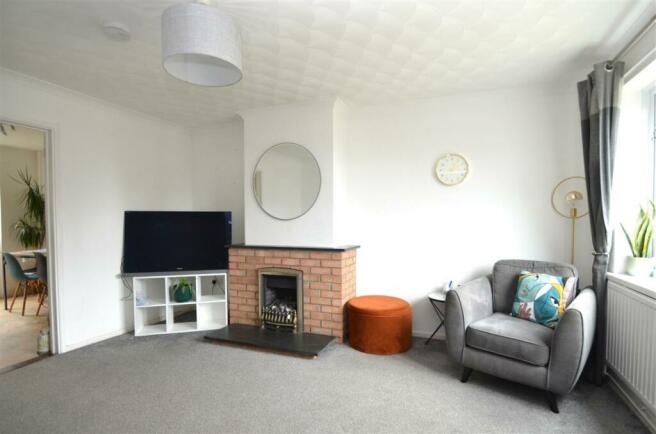
Falmouth

- PROPERTY TYPE
Link Detached House
- BEDROOMS
3
- BATHROOMS
1
- SIZE
Ask agent
- TENUREDescribes how you own a property. There are different types of tenure - freehold, leasehold, and commonhold.Read more about tenure in our glossary page.
Freehold
Key features
- A link detached family home
- Built by Messrs SNW Homes
- Popular residential location on the outskirts
- Being sold with the benefit of 'no onward chain'
- UPVC double glazed windows, front and patio doors
- Gas central heating by radiators
- Sitting room with brick fireplace and fitted gas fire
- Re-fitted kitchen/dining room with appliances
- Three good bedrooms, re-modelled bathroom/wc
- Attached garage and parking, large lawned gardens
Description
The property was built in the 1980's by Messrs SNW Homes on one of the first phases of this sought after development and as you can see, there are attractive red brick elevations complemented by UPVC double glazed windows and doors making the property virtually maintenance free outside. The house has been let to the same tenants for over the past decade and during that time they, along with our clients have looked after the property well and now comes to the market with 'no onward chain'. Features of the property include gas fired central heating by radiators, a focal point red brick fireplace with independent gas fire in the sitting room, a re-fitted kitchen with oven and hob and white panelled internal doors.
The accommodation in brief includes a reception hall, sitting room, door leading to a kitchen/dining room which has patio doors overlooking and leading into the large rear garden. The first floor has three good bedrooms, distant views to Falmouth Bay across the rooftops and a re-modelled bathroom/wc combined. Outside the property there is an attached garage, driveway parking, open plan gardens to the front and at the rear, large gardens which ideal for children and pets.
The house is ideally located for access to Swanpool and Maenporth Beaches, Falmouth Golf Club, local facilities at Boslowick and highly regarded local schooling. Our popular town centre is within easy driving distance by public transport and this offers a wide range of shops, cafes, restaurants and bars, The Phoenix multi-screen cinema, The Poly Theatre and the Princess Pavilion that provides a variety of entertainment to suit all tastes. The Events Square is home to the National Maritime Museum and the town itself plays host to a diary of festivals throughout the year including The Oyster Festival, Sea Shanty Festival and Falmouth Week which boasts a variety of sailing and shoreside events.
An early viewing is essential to secure this fine property.
Why not call for an appointment to view today?
THE ACCOMMODATION COMPRISES:
UPVC double glazed front door to:
RECEPTION HALL
Radiator, fitted carpet, staircase to first floor, coved ceilings, door leading to:
SITTING ROOM 4.34m (14'3") x 3.81m (12'6")
into recess.
A lovely bright main reception room which gets plenty of morning sunshine that streams in through UPVC double glazed windows which overlook the front aspect, a focal point red brick fireplace, inset gas coal effect fire set on a black slate hearth with matching mantle over, radiator, fitted carpet, coved cornicing, under stairs storage cupboard, doorway to:
KITCHEN/DINING ROOM 4.72m (15'6") x 3.23m (10'7")
Well equipped with a full range of matching wall and base units in pale grey with complementary black door furniture, granite effect roll top work surfaces and ceramic tiling over, inset four-ring gas hob with cooker hood over and single fan assisted oven under, plumbing for dishwasher and space for under counter refrigerator and freezer, wall mounted Gloworm gas central heating boiler, deep storage cupboard, vinyl flooring, two sets of spotlights on tracking, double glazed window overlooking the garden, double glazed door, fixed side panel and cat flap overlooking and leading to the rear gardens, vinyl flooring, space for dining table and chairs, double radiator.
STAIRCASE FROM HALL TO:
FIRST FLOOR LANDING
Access to insulated loft space, airing cupboard with lagged copper cylinder and immersion.
BEDROOM ONE 4.22m (13'10") x 2.84m (9'4")
Having a double glazed window enjoying delightful views over the rear gardens, radiator, fitted carpet, white panelled internal door, coved cornicing.
BEDROOM TWO 3.45m (11'4") x 2.57m (8'5")
Another good double bedroom having UPVC double glazed windows enjoying delightful views from the front aspect across to Falmouth Bay in the distance, radiator, fitted carpet, white panelled internal door.
BEDROOM THREE 2.39m (7'10") x 2.13m (7'0")
Again, with double glazed window enjoying much the same views as bedroom two, fitted carpet, radiator, white panelled internal door.
BATHROOM 2.13m (7'0") x 1.65m (5'5")
Re-modelled with a white suite comprising; panelled bath, contemporary chrome mixer tap, chrome mixer shower, fully tiled surround and folding glass screen, china wash hand basin with contemporary chrome mixer tap and tiled splash back over, low flush wc, frosted double glazed window, heated towel rail, vinyl flooring, white panelled internal door.
OUTSIDE
ATTACHED GARAGE 5.18m (17'0") x 2.59m (8'6")
With pitched roof giving eaves storage areas, lighting and power, plumbing for washing machine, personal door to garden. There is parking for two vehicles in front of the garage if parked sensibly.
GARDENS
At the front of the property there are open plan lawns and pathway leading to the front door.
At the rear of the house there are large gardens with a paved and gravelled pathway which continues around to the personal door at the rear of the garage. From the pathway, steps lead up to a full width level gravelled patio area and a long gently sloping lawn which is well fenced on either side making this an ideal child friendly garden.
SERVICES
Mains drainage, water, electricity and gas.
COUNCIL TAX
Band C.
Brochures
Full Details- COUNCIL TAXA payment made to your local authority in order to pay for local services like schools, libraries, and refuse collection. The amount you pay depends on the value of the property.Read more about council Tax in our glossary page.
- Ask agent
- PARKINGDetails of how and where vehicles can be parked, and any associated costs.Read more about parking in our glossary page.
- Yes
- GARDENA property has access to an outdoor space, which could be private or shared.
- Yes
- ACCESSIBILITYHow a property has been adapted to meet the needs of vulnerable or disabled individuals.Read more about accessibility in our glossary page.
- Ask agent
Falmouth
NEAREST STATIONS
Distances are straight line measurements from the centre of the postcode- Penmere Station0.8 miles
- Falmouth Town Station1.0 miles
- Falmouth Docks Station1.5 miles
About the agent
KIMBERLEY'S is totally independent and is owned by the local resident Sole Principal, Steve Kimberley MNAEA. Unlike many of our competitors, our priority is selling your property with less emphasis placed on mortgages and insurance products.
Kimberley's are licensed members of NAEA (National Association of Estate Agents) with our staff being comprehensively trained industry professionals. We are members of the Property Ombudsman scheme so you know that by choosing a
Industry affiliations


Notes
Staying secure when looking for property
Ensure you're up to date with our latest advice on how to avoid fraud or scams when looking for property online.
Visit our security centre to find out moreDisclaimer - Property reference KIM1SK7002. The information displayed about this property comprises a property advertisement. Rightmove.co.uk makes no warranty as to the accuracy or completeness of the advertisement or any linked or associated information, and Rightmove has no control over the content. This property advertisement does not constitute property particulars. The information is provided and maintained by Kimberley's Independent Estate Agents, Falmouth. Please contact the selling agent or developer directly to obtain any information which may be available under the terms of The Energy Performance of Buildings (Certificates and Inspections) (England and Wales) Regulations 2007 or the Home Report if in relation to a residential property in Scotland.
*This is the average speed from the provider with the fastest broadband package available at this postcode. The average speed displayed is based on the download speeds of at least 50% of customers at peak time (8pm to 10pm). Fibre/cable services at the postcode are subject to availability and may differ between properties within a postcode. Speeds can be affected by a range of technical and environmental factors. The speed at the property may be lower than that listed above. You can check the estimated speed and confirm availability to a property prior to purchasing on the broadband provider's website. Providers may increase charges. The information is provided and maintained by Decision Technologies Limited. **This is indicative only and based on a 2-person household with multiple devices and simultaneous usage. Broadband performance is affected by multiple factors including number of occupants and devices, simultaneous usage, router range etc. For more information speak to your broadband provider.
Map data ©OpenStreetMap contributors.




