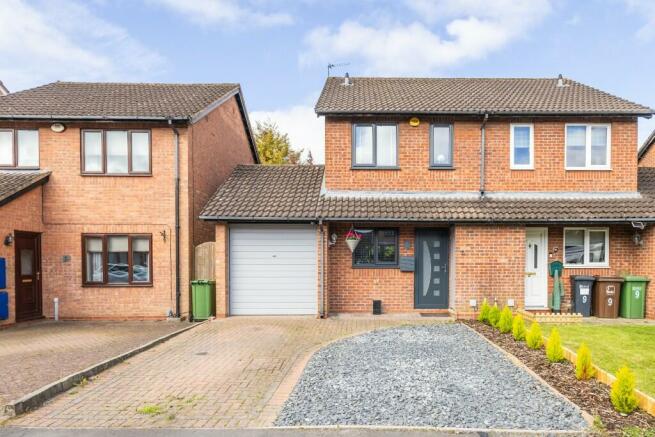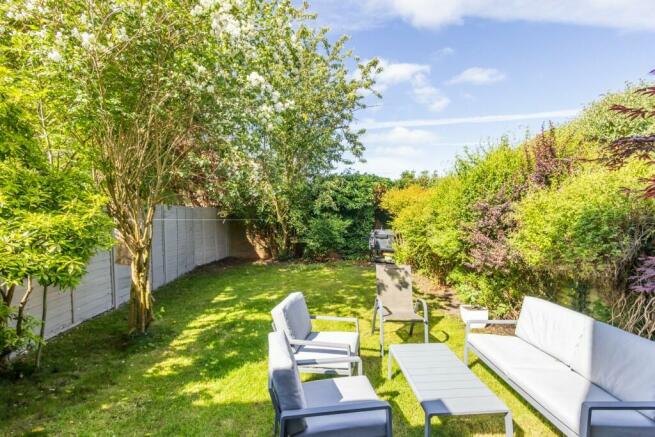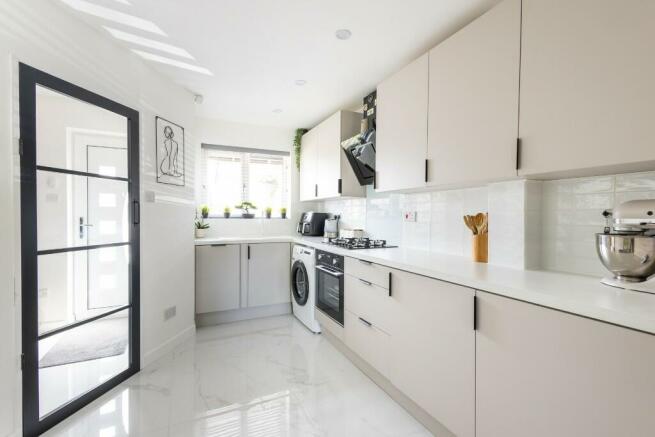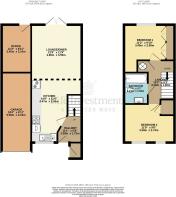
Kendal Grove, Solihull, West Midlands, B92

- PROPERTY TYPE
Semi-Detached
- BEDROOMS
2
- BATHROOMS
1
- SIZE
860 sq ft
80 sq m
- TENUREDescribes how you own a property. There are different types of tenure - freehold, leasehold, and commonhold.Read more about tenure in our glossary page.
Freehold
Key features
- IMMACULATE, EXTENDED, TWO BEDROOM PROPERTY
- DESIRABLE LOCATION OF SOLIHULL, KENDAL GROVE
- FULLY REFURBISHED THROUGHOUT TO A VERY HIGH STANDARD
- NEW KITCHEN - NEW BATHROOM - NEW BOILER - NEW WINDOWS
- OPEN PLAN KITCHEN - DINING - FAMILY ROOM
- MODERN, OPEN PLAN KITCHEN WITH INTEGRATED APPLIANCES
- LOUNGE WITH FRENCH DOORS LEADING INTO THE GARDEN
- PREMIUM FAMILY BATHROOM WITH SHOWER OVER BATH
- PRIVATE REAR GARDEN AND HOME OFFICE
- GARAGE WITH OFF ROAD PARKING FOR MULTIPLE VEHICLES
Description
This property has been completely refurbished throughout with new kitchen, bathroom, windows, doors, floor coverings, wall coverings, heating system and decoration all fitted to a very high standard with premium materials and products.
In brief this immaculate accommodation comprises of:
Entrance hallway, open plan kitchen - dining - family room, lounge area with French doors onto rear garden, two double bedrooms, family bathroom and home office - studio.
Externally this property stands out with new windows and doors throughout, off road block paved parking for multiple vehicles, single garage and a private garden to rear.
A viewing must be completed to fully appreciate this magnificent home.
ENTERING THE PROPERTY - FRONT ASPECT:
Block paved driveway with decorative slate parking area and border to side.
ENTRANCE / HALLWAY: (11' 01" x 5' 08")
Enter via the uPVC security door with glazed feature, stainless steel ironmongery and letterbox.
High gloss marble tile floor covering and wall mounted feature radiator with thermostatic valve.
Stairs leading to 1st floor and wall mounted security alarm panel.
OPEN PLAN KITCHEN - DINING - FAMILY ROOM: (14' 08" x 11' 09")
KITCHEN:
Professionally designed kitchen with a mixture of floor and wall mounted cupboards and modern contemporary doors with black steel handles.
Quartz 'effect' laminate work surfaces with composite sink and mixer tap.
Fitted appliances include, electric oven, gas hob, extractor hood, integrated fridge freezer, dishwasher and washing machine.
Recessed lights to ceiling and under wall mounted cupboard lighting.
Marble tile floor covering and ceramic tiles to all splash-backs.
uPVC double glazed window to front aspects.
LOUNGE: (12' 09" x 11' 09")
Lounge with 'feature wall' and uPVC double glazed French doors that lead you into the garden.
Engineered wood laminate floor covering and wall mounted radiator with thermostatic valve.
Television, satellite, telephone points and spot lighting to ceiling.
Ample space for a table and four chairs.
STAIRS LEADING TO FIRST FLOOR LANDING: (10' 02" x 6' 03" MAX)
Timber newel posts, rails and hand rail all finished in high gloss white paint.
Carpet floor covering to stairs and neutral décor throughout.
Engineered wood laminate floor covering to first floor.
Loft access and mains operated smoke alarm.
BEDROOM ONE: (11' 02" x 9' 10")
uPVC double glazed window to rear aspect and wall papered 'feature' wall.
Engineered wood laminate floor covering and wall mounted radiator with thermostatic valve.
Power sockets, switches and pendant lighting to ceiling.
BEDROOM TWO: (11' 9" x 9' 00")
uPVC double glazed windows to front aspect and carpet floor covering
Wall mounted radiator with thermostatic valve, power sockets, switches and pendant lighting to ceiling. Integrated storage cupboard.
FAMILY BATHROOM: (7' 04" x 5' 07")
Contemporary style, white porcelain three piece suite to include:-
Bath with black mixer tap, glazed screen, shower handset and lance.
Low level w/c with recessed cistern to wall and tiled shelf.
'Feature' wall with floating wash basin and black mixer tap with vanity unit..
Ceramic tiling to all walls and floor.
uPVC double glazed window to front aspect.
Extractor fan and shaver point.
HOME OFFICE - STUDIO: (11' 02" x 6' 11")
uPVC double glazed window and door to rear aspect and carpet floor covering
Recessed spotlights to ceiling, power sockets and switches.
GARAGE: (18' 04" x 6' 11")
A larger than average single garage with light and power connections accessed via an up and over steel door. Block paved driveway to front of garage provides off road parking for multiple vehicles.
OUTSIDE:
REAR GARDEN:
A low maintenance private rear garden, commanding a spacious plot with decked area and mature trees.
LOCATION:
Incredible position neighbouring the Jaguar Land Rover Solihull Plant.
Solihull is situated in the heart of England and is considered to be one of the most highly sought after residential areas in the country boasting a range of local amenities including excellent schools, colleges, parks, restaurants, bars and an excellent variety of shopping centres including Touchwood shopping centre and the new Resorts World.
Solihull has convenient road networks linking the M42, M6, M40, M1 and M5 giving easy access to the NEC Arena, Birmingham International Airport and Railway Station.
OFFICE OPENING HOURS:
Mon - Fri: 9.00am to 6.00pm
Sat: 9.00am to 5.00pm
Sun: Viewings by appointment only
Mortgage Advice:
IF YOU WOULD LIKE A FREE MORTGAGE CONSULTATION, PLEASE ASK TO SEE OUR IN-HOUSE MORTGAGE SPECIALISTS.
General Information:
SERVICES: All mains services are connected or available but not tested. A telephone line is installed the transfer of which is subject to BT regulations. Life Investments have not tested any apparatus, equipment, fittings, etc, or services to this property, so cannot confirm they are in working order or fit for the purpose.
FIXTURES AND FITTINGS: Only those as mentioned in these details will be included in the rental.
MEASUREMENTS: The measurements provided are given as a general guide only and are all approximate.
VIEWING: By prior appointment through the Sole Agents.
ADDITIONAL SERVICES: Do you have a house to Sell or Let? Life Investments offer a complete and professional service to home owners throughout Warwickshire. If you are thinking of selling your home, Life Investments offer you a Free Valuation with no obligation whatsoever. Please call us today for details of our service and our competitive fees.
You may download, store and use the material for your own personal use and research. You may not republish, re-transmit, redistribute or otherwise make the material available to any party or make the same available on any website, online service or bulletin board of your own or of any other party or make the same available in hard copy or in any other media without the website owner's express prior written consent. The website owner's copyright must remain on all reproductions of material taken from this website.
- COUNCIL TAXA payment made to your local authority in order to pay for local services like schools, libraries, and refuse collection. The amount you pay depends on the value of the property.Read more about council Tax in our glossary page.
- Ask agent
- PARKINGDetails of how and where vehicles can be parked, and any associated costs.Read more about parking in our glossary page.
- Garage,Off street
- GARDENA property has access to an outdoor space, which could be private or shared.
- Back garden,Patio,Front garden
- ACCESSIBILITYHow a property has been adapted to meet the needs of vulnerable or disabled individuals.Read more about accessibility in our glossary page.
- Level access
Kendal Grove, Solihull, West Midlands, B92
NEAREST STATIONS
Distances are straight line measurements from the centre of the postcode- Birmingham International Station1.7 miles
- Solihull Station1.9 miles
- Olton Station2.1 miles
About the agent
Life Investments is an independent, family-run estate agents, established in the heart of Rugby since 2004. With over 75 combined years in the property market, we offer expertise and end-to-end support in residential and commercial property sales, lettings and property management, as well as mortgages and conveyancing.
Many of our clients come to us through personal recommendation - a testimony to the level of service we provide
Notes
Staying secure when looking for property
Ensure you're up to date with our latest advice on how to avoid fraud or scams when looking for property online.
Visit our security centre to find out moreDisclaimer - Property reference 7KGSL. The information displayed about this property comprises a property advertisement. Rightmove.co.uk makes no warranty as to the accuracy or completeness of the advertisement or any linked or associated information, and Rightmove has no control over the content. This property advertisement does not constitute property particulars. The information is provided and maintained by Life Investments Estate Agents & Residential Lettings, Rugby. Please contact the selling agent or developer directly to obtain any information which may be available under the terms of The Energy Performance of Buildings (Certificates and Inspections) (England and Wales) Regulations 2007 or the Home Report if in relation to a residential property in Scotland.
*This is the average speed from the provider with the fastest broadband package available at this postcode. The average speed displayed is based on the download speeds of at least 50% of customers at peak time (8pm to 10pm). Fibre/cable services at the postcode are subject to availability and may differ between properties within a postcode. Speeds can be affected by a range of technical and environmental factors. The speed at the property may be lower than that listed above. You can check the estimated speed and confirm availability to a property prior to purchasing on the broadband provider's website. Providers may increase charges. The information is provided and maintained by Decision Technologies Limited. **This is indicative only and based on a 2-person household with multiple devices and simultaneous usage. Broadband performance is affected by multiple factors including number of occupants and devices, simultaneous usage, router range etc. For more information speak to your broadband provider.
Map data ©OpenStreetMap contributors.





