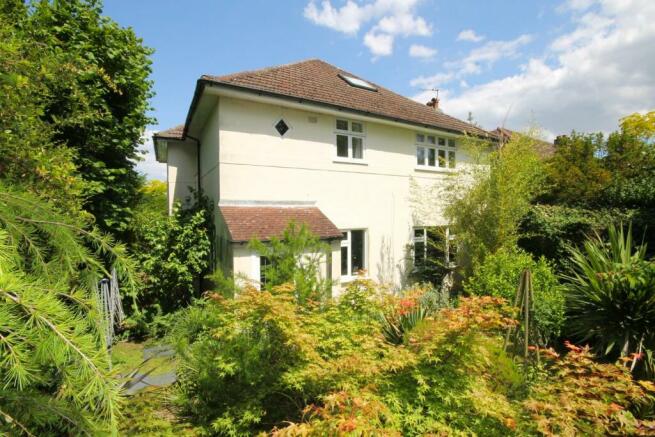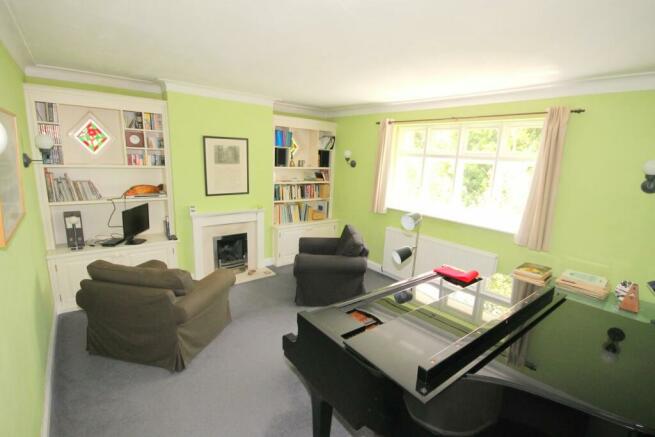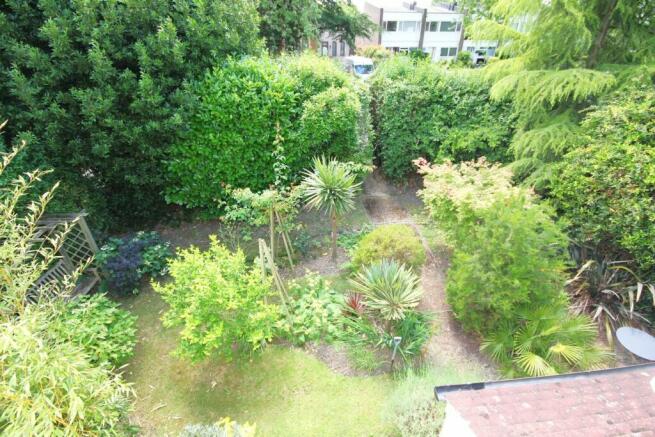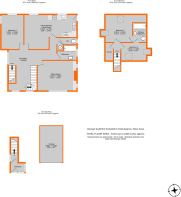
Foxgrove Road, Beckenham, BR3

- PROPERTY TYPE
Maisonette
- BEDROOMS
3
- BATHROOMS
2
- SIZE
Ask agent
Key features
- First & second floor maisonette
- Garage and drive parking
- Three bedrooms
- Two bathrooms
- Gas central heating & secondary glazing
- Private south facing garden
- Refitted kitchen/dining/living room
- Sitting room with open fireplace
Description
Rarely available, Proctors Beckenham are pleased to offer this superb, spacious and quite unique maisonette with light and airy accommodation arranged over first and second floors with the benefits of a re-modelled kitchen, gas radiator central heating and secondary glazing, this fabulous property occupying a premier location near to Beckenham Place Park, has adaptable accommodation with its own entrance, a spacious hall landing, sitting room, large re-fitted kitchen/dining/living room, bedroom a bathroom and separate WC. To the top floor a loft conversion provides two further bedrooms, 'Jack & Jill' bathroom and large amounts of storage. Outside is a secluded, mature south facing private garden to the front of the property and a single garage to the rear with drive parking for two cars to the front.
Situated on the corner of Foxgrove Road and Avenue, nearest the junction with Westgate Road, very convenient and occupying a sought after highly popular location within 1/4 mile of Beckenham High Street, with its shopping, bars, restaurants, cinema and SPA leisure center, an entrance to the wonderful Beckenham Place Park with its stunning swimming lake is at the bottom of the road. Schools for all ages are available within the vicinity and bus services run along Foxgrove Road, whilst Beckenham Junction (London Victoria & London Bridge) and tramlink to Croydon and Wimbledon together with Ravensbourne Station (London Blackfriars) just off Crab Hill at the top end of Foxgrove are all within easy access.
Ground Floor
Porch
replaced double glazed door to front, window to side, original oak front door to
Lower Hall
window to side, wide stairs to
First Floor
Landing 1
spacious and bright, a wonderful reception area, dual aspect with windows to front and side, feature diamond porthole window to front, security entryphone handset, cupboard housing hot water cylinder, storage over
Sitting Room
5.15m x 3.96m (16' 11" x 13' 0") window to front, two feature stained glass diamond porthole windows to either side of a fireplace, gas real flame fire, ornate surround, four wall light points
Kitchen/Dining/Living Room
6.90m x 4.55m (22' 8" x 14' 11") fabulous room large dining area is enough for a sofa and large table and chairs, windows to rear, semi-glazed replacement door to fire escape, engineered oak floor, kitchen area comprises base cupboards, drawers and wall cupboards, worktops, inset 4 ring gas hob with extractor hood over, separate double oven, tiled splash backs, plumbing and space for washing machine, fridge/freezer, inset one and a half bowl stainless steel sink unit with mixer tap, wall cupboard concealing Potterton gas boiler, door secondary to hall, windows to rear
Bedroom 2
4.55m x 2.99m (14' 11" x 9' 10") a double room, dual aspect, windows to rear and side
Bathroom
panelled bath with mixer tap and shower hand spray, glazed screen, partly tiled walls, fully round bath, pedestal wash basin with mixer tap, window to side
Separate Toilet
toilet and wall mounted wash basin, window to side
Stairs to
Top Floor
Landing 2
access to eaves storage with electric light and access to further eaves storage and hatchway
Bedroom 1
5.44m x 3.64m (17' 10" x 11' 11") dual aspect with sealed unit double glazed Velux window to rear and side, recess with access to further eaves storage and hatchway to further loft, door to
Jack and Jill Bathroom
panelled bath with mixer tap and hand spray, pedestal wash basin, toilet, access to eaves storage, tiling round bath and basin, corked tiled floor, Velux window to side
Bedroom 3
3.31m x 2.44m (10' 10" x 8' 0") window to side and front, access to eaves storage
Outside
Private Garden
(15.24m x 11.58m) 50' 0" x 38' 0" South facing, a particular feature of this maisonette is the secluded almost 'secret garden', mature and private, situated to the front of the property, laid to lawn, flower/shrub beds, mature hedging and trees gives seclusion being on the corner, a real oasis with a small paved area idea for a table and chairs and a lovely timber Arbor covered bench
Agents Note
there is a pathway to the side of the property for the use solely of the residents for bin storage and access to garages
Garage
4.80m x 2.62m (15' 9" x 8' 7") single, semi detached, up and over door to front, driveway parking for two cars in tandem, access from Foxgrove Avenue
Council Tax
Band D
Lease Details
Lease
vendor has confirmed the lease is 125 years from 24th June 1991
Maintenance
vendor has confirmed that they are liable for the maintenance of the building from the first floor upwards, which includes roof, exterior decoration and gutters
Ground Rent
vendor has confirmed the ground rent is £100 per annum, increasing to £200 in 2025, £300 in 2058 and £400 in 2091
Brochures
Brochure 1Brochure 2Brochure 3- COUNCIL TAXA payment made to your local authority in order to pay for local services like schools, libraries, and refuse collection. The amount you pay depends on the value of the property.Read more about council Tax in our glossary page.
- Band: D
- PARKINGDetails of how and where vehicles can be parked, and any associated costs.Read more about parking in our glossary page.
- Yes
- GARDENA property has access to an outdoor space, which could be private or shared.
- Yes
- ACCESSIBILITYHow a property has been adapted to meet the needs of vulnerable or disabled individuals.Read more about accessibility in our glossary page.
- Ask agent
Foxgrove Road, Beckenham, BR3
NEAREST STATIONS
Distances are straight line measurements from the centre of the postcode- Beckenham Junction Station0.4 miles
- Ravensbourne Station0.4 miles
- New Beckenham Station0.8 miles
About the agent
Proctors is an independent network of estate agents comprising five separate businesses trading as proctors. We have been at the heart of the local property scene for decades and combine a lifetime of knowledge with the very latest technology and marketing techniques, to give you an unrivalled service. We won't stop until you get the home, tenant or buyer you're looking for.
If you're thinking of buying, selling or letting your home in Beckenham, Par
Industry affiliations



Notes
Staying secure when looking for property
Ensure you're up to date with our latest advice on how to avoid fraud or scams when looking for property online.
Visit our security centre to find out moreDisclaimer - Property reference 27477969. The information displayed about this property comprises a property advertisement. Rightmove.co.uk makes no warranty as to the accuracy or completeness of the advertisement or any linked or associated information, and Rightmove has no control over the content. This property advertisement does not constitute property particulars. The information is provided and maintained by Proctors, Beckenham. Please contact the selling agent or developer directly to obtain any information which may be available under the terms of The Energy Performance of Buildings (Certificates and Inspections) (England and Wales) Regulations 2007 or the Home Report if in relation to a residential property in Scotland.
*This is the average speed from the provider with the fastest broadband package available at this postcode. The average speed displayed is based on the download speeds of at least 50% of customers at peak time (8pm to 10pm). Fibre/cable services at the postcode are subject to availability and may differ between properties within a postcode. Speeds can be affected by a range of technical and environmental factors. The speed at the property may be lower than that listed above. You can check the estimated speed and confirm availability to a property prior to purchasing on the broadband provider's website. Providers may increase charges. The information is provided and maintained by Decision Technologies Limited. **This is indicative only and based on a 2-person household with multiple devices and simultaneous usage. Broadband performance is affected by multiple factors including number of occupants and devices, simultaneous usage, router range etc. For more information speak to your broadband provider.
Map data ©OpenStreetMap contributors.





