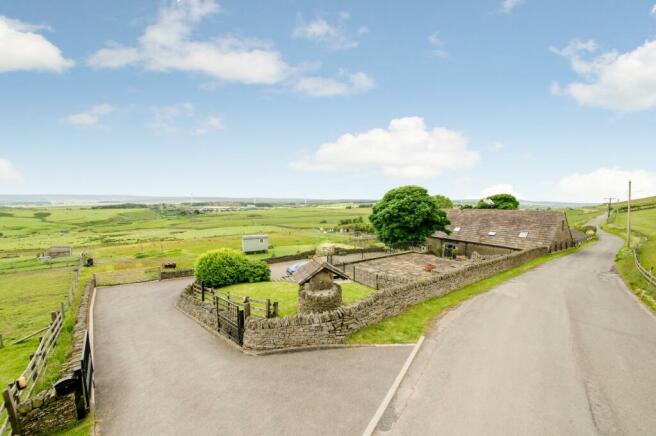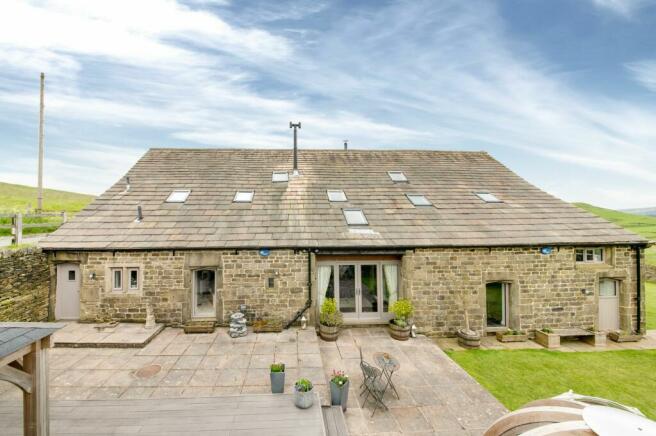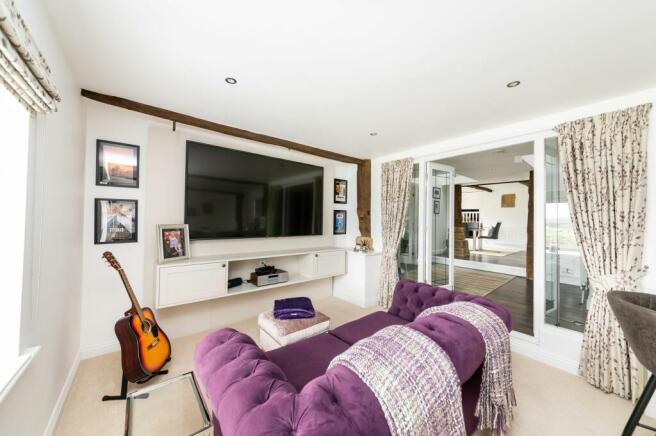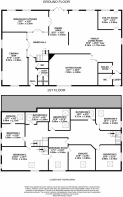Lower Maythorn Lane, Holmfirth, HD9

- PROPERTY TYPE
Barn Conversion
- BEDROOMS
5
- BATHROOMS
4
- SIZE
4,058 sq ft
377 sq m
- TENUREDescribes how you own a property. There are different types of tenure - freehold, leasehold, and commonhold.Read more about tenure in our glossary page.
Freehold
Key features
- Six acres with land and various paddocks
- Large family living areas
- Five bedroom
- Converted to an exceptional standard
Description
Lower Maythorn Barn, Lower Maythorn Lane, Hepworth, Holmfirth, Between Holmfirth and Penistone
Superbly positioned with views over its own land and far beyond, this large barn has been superbly converted to an excellent standard and enjoys a delightful balance of modern, high specification fittings throughout and many barn features including wonderful beams. In approximately six acres, with detached stable block, four car garage, this large, five bedroomed detached home briefly comprises: entrance hall, fabulous inner hallway, huge family/living room, impressive dining area, superb breakfast kitchen, large sitting room, fabulous cinema/bar room, utility room, two downstairs w.c, five bedrooms, bedroom one being exceptionally large and served with large dressing room and huge ensuite, bedroom two also ensuites, two house bathrooms, delightful land into various paddocks with field shelters, yard area, stable yard and stable bloc. In a lovely location between two bustling market towns and being well positioned for local schools and quick commuting to major centres, this home must be viewed to be fully understood and appreciated.
Grade ll listed.
EPC Rating: D
ENTRANCE
Entrance door with glazed porthole of a high quality and attractive door furniture gives access through to the entrance hallway, with many features including spotlighting to the ceiling, beams on display and high-quality flooring. A doorway gives access to the downstairs w.c.
DOWNSTAIRS W.C.
A well-appointed and particularly stylish downstairs w.c. with a continuation of the flooring, concealed cistern w.c., wash hand basin with mixer tap over, storage cupboard beneath, extractor fan, ceramic tiling to the half-height and useful understairs storage cupboard.
BOOTROOM
A most useful space being of a good size and with fabulous stone and timber work on display, high quality flooring, ceramic tiling to the half-height, central heating radiator / heated towel rail, two storage cupboards both of which are home for two individual Baxi LPG gas fired boilers. A doorway from the entrance hall leads to the inner hallway.
INNER HALLWAY
The inner hallway is a fabulous particularly high space with views up over the galleried back landing up towards the wonderful beams and timbers on the roof construction. There is a Velux window shedding light down the staircase and into the hallway area. Once again there is attractive stonework and timberwork on display, inset spotlighting and timber and glazed doors lead through to the cinema room / bar.
CINEMA ROOM / BAR (3.86m x 8.23m)
Perhaps best demonstrated by the photographs this room is a fabulous family space. It has a cinema room to one end with wonderful beams and timbers, windows giving a super view. To the other end there is a fabulous high specification entertainment bar which is beautifully appointed and has a stainless steel glazed fronted wine fridge. The room also has a further porthole style window giving a lovely view towards the driveway.
DINING AREA (3.05m x 6.22m)
From the inner hallway a broad opening leads through to the dining area. Yet again with wonderful beams and timbers on display, high quality flooring, full bank of glazing with centrally located glazed doors giving a lovely view and direct access out to the terrace. The terrace is a combination of flags and decking and is a spectacular space. The dining area is decorated to a high standard and displays a date stone of 1691.
LIVING ROOM / LIVING SPACE (7.7m x 8.15m)
Steps lead up to the huge family / living space / living room. This is perhaps best demonstrated by the floor layout plan and photographs. The delightful nature of the presentation is sure to please when viewed. It has a tall window giving a pleasant outlook to the terrace, further window, wonderful beams and timbers, inset spotlighting and a wood burning stove upon a raised stone plinth reaches up to the full ceiling height with further galleried landing area. All is a particularly pleasing feature. Glazed screen with centrally located glazed door leads through to the sitting room.
SITTING ROOM (4.88m x 7.49m)
This formal sitting room enjoys the former barn arched window. This large window gives a pleasant outlook to the driveway side. There is a further window, inset spotlighting to the ceiling, to the corner of the room there is an attractive fireplace with stone flagged hearth all being home for a further wood burning stove in cast iron with glazed doors. The room has a large amount of inbuilt furniture including media wall, display cabinets and storage cupboards.
BREAKFAST KITCHEN (3.35m x 7.19m)
Yet again superbly presented the good-sized breakfast kitchen is fitted with a high-quality range of units at both the high and low level and a fabulous array of windows overlooking the property’s gardens and terrace. This room needs to be viewed to be fully appreciated. There is a stylish vertical central heating radiator and a good-sized island unit with seating for approximately four people. There is a Caple inset one and a half bowl sink unit with stylish Quooker instant hot water tap over, Caple induction hob with centrally located extractor fan, integrated Caple combination oven / steam oven. There is also a stainless steel glazed further oven, integrated coffee machine, two heated plate drawers, integrated fridge and freezer and integrated dishwasher.
UTILITY ROOM (2.84m x 3.53m)
A large utility room with external door and window giving a view out towards the terrace. This utility room has high quality flooring, spotlighting to the ceiling, beams and timbers on display, delightful range of units with high quality working surfaces, decorative tiled splashback, broad caple ceramic sink, plumbing for a washing machine and space for a drier.
BOILER ROOM
Further downstairs storage is within a well-presented boiler room. This has the hot water tank, high level shelving and additional fridge freezer space. A doorway leads through to a lobby with window and beams from which access is gain through to a further downstairs w.c.
W.C.
Beautifully appointed with concealed cistern w.c., integrated wash hand basin, cupboard beneath, inset spotlighting to the ceiling, extractor fan and obscure glazed window.
FIRST FLOOR LANDING
Impressive broad staircase turns and rises to the huge first floor landing. This is galleried in two parts and enjoys delightful views down to the ground floor accommodation. The first-floor landing has many features including wonderful beams and timbers, a library area at an elevated level with its own staircase which gives a stunning view out over the neighbouring fields to the side. The first-floor landing also has inbuilt storage cupboards, inset spotlighting and is presented to an exceptionally high standard.
BEDROOM ONE (4.14m x 7.57m)
A beautiful large double room with a fabulous long-distance view, with five windows in total including a Velux window, wonderful beams and timbers on display. There is also a bank of inbuilt wardrobes and bedroom furniture including bedside cabinets and drawers / display plinths. Attractive staircase rises just few steps to the dressing room.
BEDROOM ONE DRESSING ROOM (3.05m x 5.28m)
This is of a good size and a third bedroom / study could be easily created. The first-floor landing with beams on display has twin windows giving lovely views out over the courtyard. There is a large storage cupboard.
BEDROOM ONE EN-SUITE (3.86m x 4.19m)
This exceptional en-suite is particularly large, has beams and timbers on display, Velux window, inset spotlighting and a huge amount of ceramic tiling to the floor and walls where appropriate. There is a fixed glazed screen walk through shower with fabulous chrome fittings, double ended high specification bath with free standing mixer tap and microphone style addition. There is a concealed cistern w.c. and twin wash hand basins with drawers beneath, illuminated mirrors over, display niche, chrome heated towel rail / central heated radiator and all is superbly presented.
BEDROOM TWO (3.51m x 3.58m)
An impressive large double bedroom with a fabulous view, this bedroom has yet again beams and timbers on display, two windows and a doorway leads through to the en-suite.
BEDROOM TWO EN-SUITE (1.75m x 3.48m)
Superbly appointed the en-suite has a stylish wash hand basin with mixer tap above and drawers beneath, a shaped bath with glazed shower screen and fabulous shower fittings, concealed cistern w.c., chrome central heating radiator / heated towel rail and ceramic tiling to the half-height and full height around the bath / shower area.
BEDROOM THREE (3.78m x 3.96m)
Yet again a large double bedroom which has a view out to the side, Velux window and a bank of inbuilt wardrobes. Once again beams and timbers are on display.
BEDROOM FOUR (3.53m x 3.84m)
Bedroom four has a delightful outlook to the side, Velux window, wonderful beams and timbers on display and a bank of inbuilt wardrobes.
BEDROOM FIVE (3.35m x 3.86m)
Currently used as a home office this room has two Velux windows and is well appointed with inbuilt office furniture and has a vertical central heating radiator, beams and timbers on display and inset spotlighting.
BATHROOM ONE (1.83m x 4.17m)
The first of the house bathrooms is of a good size and has a low level w.c., stylish wash hand basin with stylish mixer tap over and drawer beneath, double ended bath, high quality ceramic tiling, chrome central heating radiator / heated towel rail and Velux window.
BATHROOM TWO (1.98m x 3.61m)
Once again finished to a particularly high standard this bathroom has a shaped bath with glazed shower and chrome fittings above, combination central heating radiator / heated towel rail, w.c., stylish wash hand basin with mixer tap above and drawer below. With attractive flooring, ceramic tiling to the half-height and full ceiling height around the bath / shower area, beams and timbers on display and Velux window.
FIELDS
The fields are divided into seven paddocks which provide a huge amount of flexibility for the management for the broad range of animals currently at Lower Maythorn barn. The animals which are principally sheep and miniature ponies at this moment in time enjoy a wonderful array of paddocks with field shelters on metal skids. There is also a consented detached stable block with a concreated yard. The stable block includes three good sized stables, one of which is particularly large, feed store and large barn / tractor shed. The stable block is a fabulous addition to this rural home.
SHEPARDS HUT
The property has a delightful Shepards hut which is well positioned and enjoying the view. The Shepards hut has a stable style door and attractive windows and is fitted with a wood burning stove. The Shepards hut on its cast iron wheels may be available by separate negotiation.
ADDITIONAL INFORMATION
Nearby the property has wonderful riding out areas and rural walks giving easy access to both Penistone and Holmfirth with local villages just a short distance away and particularly well established and well-regarded schools in either direction. It should be noted the property is installed with a septic tank and has a below ground LPG storage tank. The property has external lighting, an alarm system, it is fitted with a CCTV system. Carpets, curtains and certain other extras may be available by separate negotiation.
Garden
The gardens which are well maintained as can be seen on the photographs are principally down to lawn with well-established borders. The terrace to the rear once again is presented to a high standard and is a combination of decking area and paving. It enjoys a lovely position being sheltered immediately accessed from the home and having a long distance view out over the property’s fields and towards the moors beyond.
- COUNCIL TAXA payment made to your local authority in order to pay for local services like schools, libraries, and refuse collection. The amount you pay depends on the value of the property.Read more about council Tax in our glossary page.
- Band: G
- PARKINGDetails of how and where vehicles can be parked, and any associated costs.Read more about parking in our glossary page.
- Yes
- GARDENA property has access to an outdoor space, which could be private or shared.
- Private garden
- ACCESSIBILITYHow a property has been adapted to meet the needs of vulnerable or disabled individuals.Read more about accessibility in our glossary page.
- Ask agent
Energy performance certificate - ask agent
Lower Maythorn Lane, Holmfirth, HD9
NEAREST STATIONS
Distances are straight line measurements from the centre of the postcode- Denby Dale Station2.9 miles
- Shepley Station3.0 miles
- Stocksmoor Station3.3 miles
About the agent
Simon Blyth Estate Agents enjoy an established reputation for handling a diverse range of residential property from all seven of their well located offices. The offices each cover a wide local area extending to 1500 square miles including both urban and rural property, whilst in the main remaining within commuting access of the M1/A1/M62 northern motorway network and important Yorkshire centres.
Each office will happily provide information regarding properties held by its sister offices
Industry affiliations



Notes
Staying secure when looking for property
Ensure you're up to date with our latest advice on how to avoid fraud or scams when looking for property online.
Visit our security centre to find out moreDisclaimer - Property reference 067b3479-60e6-4659-90d6-c33a14fcbf61. The information displayed about this property comprises a property advertisement. Rightmove.co.uk makes no warranty as to the accuracy or completeness of the advertisement or any linked or associated information, and Rightmove has no control over the content. This property advertisement does not constitute property particulars. The information is provided and maintained by Simon Blyth, Holmfirth. Please contact the selling agent or developer directly to obtain any information which may be available under the terms of The Energy Performance of Buildings (Certificates and Inspections) (England and Wales) Regulations 2007 or the Home Report if in relation to a residential property in Scotland.
*This is the average speed from the provider with the fastest broadband package available at this postcode. The average speed displayed is based on the download speeds of at least 50% of customers at peak time (8pm to 10pm). Fibre/cable services at the postcode are subject to availability and may differ between properties within a postcode. Speeds can be affected by a range of technical and environmental factors. The speed at the property may be lower than that listed above. You can check the estimated speed and confirm availability to a property prior to purchasing on the broadband provider's website. Providers may increase charges. The information is provided and maintained by Decision Technologies Limited. **This is indicative only and based on a 2-person household with multiple devices and simultaneous usage. Broadband performance is affected by multiple factors including number of occupants and devices, simultaneous usage, router range etc. For more information speak to your broadband provider.
Map data ©OpenStreetMap contributors.




