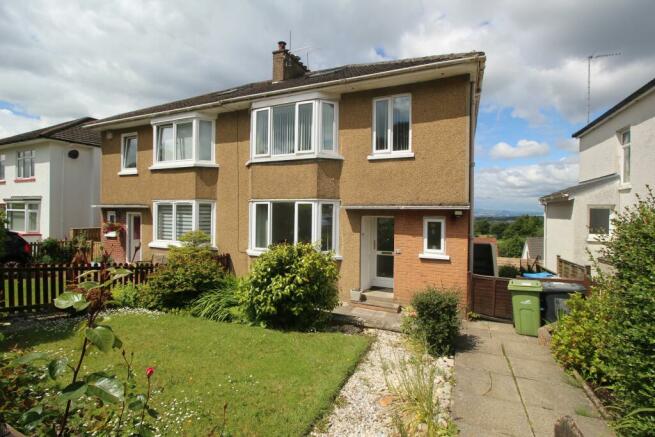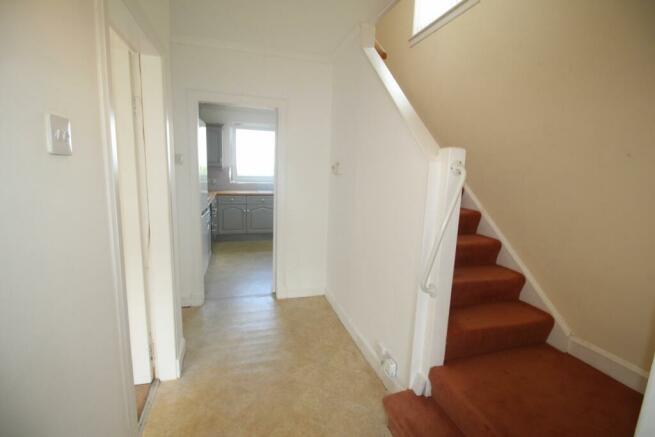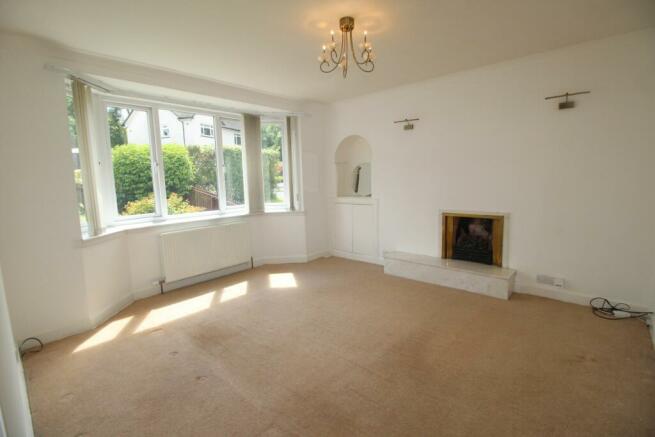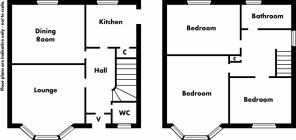92 Beechlands Drive, Clarkston, Glasgow, G76 7UX

- PROPERTY TYPE
Detached
- BEDROOMS
3
- BATHROOMS
1
- SIZE
Ask agent
- TENUREDescribes how you own a property. There are different types of tenure - freehold, leasehold, and commonhold.Read more about tenure in our glossary page.
Freehold
Description
The accommodation extends to entrance hall, bright and spacious bay windowed lounge, separate dining room, generous fitted kitchen with integrated appliances and a downstairs cloak room on the ground floor level. On the upper level there are 3 good sized bedrooms and a family shower room. The property boasts gas central heating and double glazing and was rewired a year ago. There is also a floored and lined loft and extensive cellar space which could be converted into further accommodation subject to local authority planning permission.
The gardens to the front and rear are mainly laid to lawn for ease of maintenance and there is a timber built garage to the rear.
Entrance Vestibule
Small entrance vestibule with storm doors leading to the reception hall.
Reception Hall
1.3m x 4.1m
The reception hall provides access to the lounge, dining room, fitted kitchen (appliances) and a downstairs cloakroom. Stairs to upper landing. Central heating radiator.
Lounge
3.8m x 4.5m
Spacious lounge with bay window to the front. Inset fireplace with marble hearth to focal wall. Alcove with cupboard below. Central ceiling light. Central heating radiator. Carpet.
Dining Room
3.3m x 3.8m
The dining room has a window to the rear with panoramic views across local countryside. Fireplace to focal wall with working fire. 3 way light fitting. Central heating radiator.
Breakfasting Kitchen
2.8m x 3m
Well proportioned fitted kitchen featuring a range of wall mounted and floor standing units providing storage. Integrated appliances include a a 4 ring gas hob, electric double oven and grill, "Hotpoint" dish washer and a "Sharp" fridge/freezer. Stainless steel splash back at cooking area. Stainless steel sink and drainer. Central heating radiator. Side door to rear garden. Door to cellars.
Cellar
The cellar is accessed via a staircase from the kitchen. Several undeveloped areas make up the cellar and the gas housing boiler is found here. Washing Machine. Window to rear garden. Door to rear garden.
WC/Cloakroom
1.8m x 1.8m
Useful downstairs WC/cloakroom with white WC and wash hand basin installed. Opaque window to the front. Vinyl flooring.
Upper Landing
The upper landing provides access to all three bedrooms, bathroom and a linen cupboard. A hatch in the ceiling gives access to the attic via a pull down ladder.
Loft
Large floored and lined loft with 2 x Velux windows. The loft is accessed via a "Ramsey" pull down ladder.
Bedroom 1
3.5m x 4.2m
Double bedroom with window to the rear offering panoramic views of surrounding countryside. Central heating radiator. Carpet.
Bedroom 2
3.3m x 4.6m
Double bedroom with bay window to the front. Built in shallow cupboard. Central heating radiator. Carpet.
Bedroom 3
2.8m x 2.8m
Third bedroom with window to the front. Central heating radiator. Carpet.
Outside
There are well maintained gardens to the front and rear with access to the timber framed garage.
Brochures
Brochure 1- COUNCIL TAXA payment made to your local authority in order to pay for local services like schools, libraries, and refuse collection. The amount you pay depends on the value of the property.Read more about council Tax in our glossary page.
- Band: E
- PARKINGDetails of how and where vehicles can be parked, and any associated costs.Read more about parking in our glossary page.
- Garage
- GARDENA property has access to an outdoor space, which could be private or shared.
- Yes
- ACCESSIBILITYHow a property has been adapted to meet the needs of vulnerable or disabled individuals.Read more about accessibility in our glossary page.
- Ask agent
Energy performance certificate - ask agent
92 Beechlands Drive, Clarkston, Glasgow, G76 7UX
NEAREST STATIONS
Distances are straight line measurements from the centre of the postcode- Williamwood Station0.7 miles
- Whitecraigs Station0.7 miles
- Clarkston Station0.8 miles
About the agent
As one of the oldest firms in Scotland, we can trace our roots back to the 1740s. As lawyers and Estate Agents, we provide an outstanding property sales service.
We offer an integrated service that includes estate agency and conveyancing under one roof, to give you a seamless, hassle free transaction from initial valuation to final sale. There are potentially many pit falls when buying and selling in a difficult market. We can bring you the added expertise to make this process easier. Y
Notes
Staying secure when looking for property
Ensure you're up to date with our latest advice on how to avoid fraud or scams when looking for property online.
Visit our security centre to find out moreDisclaimer - Property reference 479337. The information displayed about this property comprises a property advertisement. Rightmove.co.uk makes no warranty as to the accuracy or completeness of the advertisement or any linked or associated information, and Rightmove has no control over the content. This property advertisement does not constitute property particulars. The information is provided and maintained by Mitchells Roberton Limited, Glasgow. Please contact the selling agent or developer directly to obtain any information which may be available under the terms of The Energy Performance of Buildings (Certificates and Inspections) (England and Wales) Regulations 2007 or the Home Report if in relation to a residential property in Scotland.
*This is the average speed from the provider with the fastest broadband package available at this postcode. The average speed displayed is based on the download speeds of at least 50% of customers at peak time (8pm to 10pm). Fibre/cable services at the postcode are subject to availability and may differ between properties within a postcode. Speeds can be affected by a range of technical and environmental factors. The speed at the property may be lower than that listed above. You can check the estimated speed and confirm availability to a property prior to purchasing on the broadband provider's website. Providers may increase charges. The information is provided and maintained by Decision Technologies Limited. **This is indicative only and based on a 2-person household with multiple devices and simultaneous usage. Broadband performance is affected by multiple factors including number of occupants and devices, simultaneous usage, router range etc. For more information speak to your broadband provider.
Map data ©OpenStreetMap contributors.




