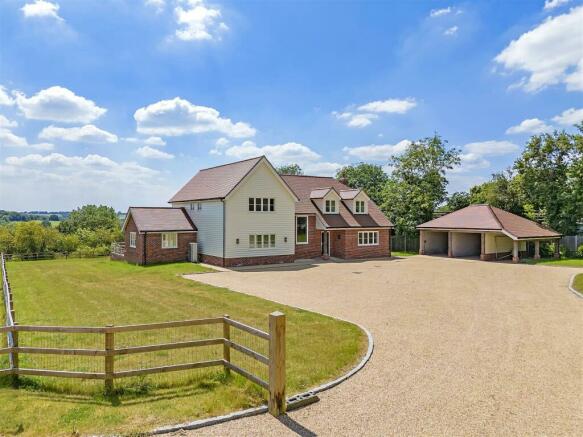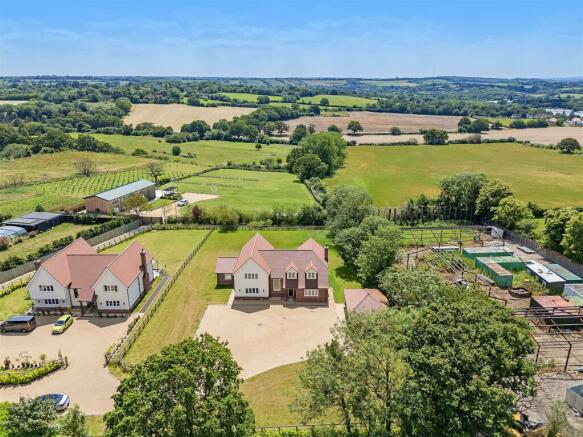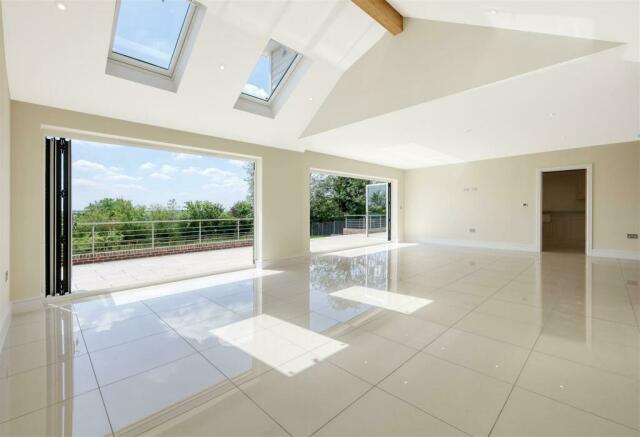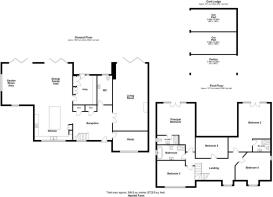BRAND NEW HOUSE: Hamlet Hill, Roydon

- PROPERTY TYPE
Detached
- BEDROOMS
5
- BATHROOMS
3
- SIZE
Ask agent
- TENUREDescribes how you own a property. There are different types of tenure - freehold, leasehold, and commonhold.Read more about tenure in our glossary page.
Freehold
Description
Plot 2, Hill Farm enjoys a prime position and is conveniently situated in a semi-rural location within a short drive of Roydon Village, which has a Morrisons Local/Post Office, Pharmacy, a regarded village primary school and main-line station. There are a variety of lovely restaurants and country pubs nearby.
The larger towns of Hoddesdon and Harlow feature a diverse range of shops, restaurants, pubs, leisure facilities, supermarkets and offer a further choice of train stations, together with Broxbourne, all giving a fast and regular service to London Liverpool Street.
The House - An attractive and traditionally styled brand new five bedroom detached house, set within a generous and mature plot. This highly exclusive location is accessed via a gated drive, enabling the property to be laid back and hidden from the road.
Plot 2, Hill Farm enjoys a prime position within this prestigious build of just two detached homes, built to an exceptionally high standard with quality finishes and attention to detail throughout.
The property combines a host of features, such as under floor heating throughout the ground floor, porcelain floor tiling,, solid oak panel doors and oak and glass staircase, an energy efficient air source heat pump alongside modern creature comforts such as luxurious sanitary ware, media points and USB double charger points throughout. The result is a handsome and stylish home, perfectly equipped for modern-day family living.
The Accommodation - The property is entered via the front door, which opens into a spacious and welcoming entrance hall. High quality porcelain tiled flooring extends from the entrance hall and through to the kitchen/breakfast/family room and guest cloakroom.
To one side of the property, there is a spectacular, triple aspect, open plan kitchen/dining/garden room which forms the heart of the home. The hand crafted, luxury kitchen by ‘Regent St. James’ is painted in soft grey hues with clever storage solutions, including larder and display units, that make this kitchen not only stunning, but most practical. Comprising of a very fine quality range of base cupboards, drawers and matching wall cabinets, attractive quartz worktops run throughout. At the centre of the room is a large island unit with matching quartz top. Twin enamel sinks feature with a signature ‘’Qettle’’ boiling water tap and mixer plus appliances that include a dishwasher, wine cooler, an American style refrigerator/freezer, twin ovens and five ring ceramic hob with extractor over.
The stunning dining/ family/garden room is light, bright and airy, with two sets of bi-folding doors opening up to the garden terrace which spans the full width of the house. A fantastic entertainment area or indeed just plenty of space for a growing family.
The kitchen is complemented by a useful and well-equipped utility/room with matching wall, base and tall storage cupboards. Concealed boiler and hot water cylinder. Butler sink, integrated washing machine, tumble dryer and door giving access to the rear garden.
There are two further reception rooms, including a large living room with a feature open fireplace with granite hearth and wide bi-folding doors to the garden terrace and an additional reception room which would make an ideal playroom, t.v room or a work-from-home office.
The first floor comprises no less than five generous bedrooms, with both the principal bedroom and bedroom two served by high specification en-suites, wide double doors and Juliette balconies, offering views over the gardens and an amazing vista to the rear of undulating countryside.
The beautifully appointed family bathroom has a stand alone bath tub, complemented by a contemporary suite including a large walk-in shower with glazed screen.
Exterior - The house is approached via a driveway that leads to a secure gated access, leading to just the two houses, built by the same developer. The boundaries are well defined by way of post and rail fencing. The generous and highly secluded plot has a vast driveway providing parking for numerous vehicles. This in turn leads to a double cart shed with a pitch tiled roof, resin bonded floors and an adjoining covered portico. The generous, south facing rear garden is mainly laid to lawn, with a striking, raised, full width paved terrace across the entire rear of the house.
The Rooms -
Spacious Entrance Hall -
Guest Cloakroom/ W.C. - 3.79m x 1.94m (12'5" x 6'4") -
Kitchen/Dining/Family/Garden Room - Stunning 'L' Shaped open plan space.
Kitchen Area - 5.61m x 4.95m (18'5" x 16'3") -
Dining/Family Area - 5.28m x 4.98m (17'4" x 16'4") -
Garden Room Area - 4.98m x 4.22m (16'4" x 13'10") -
Utility Room - 4.05m x 3.00m (13'3" x 9'10") -
Living Room - 9.02m x 4.56m (29'7" x 14'11") -
Playroom/Study/T.V Room - 4.55m x 2.54m (14'11" x 8'3") -
First Floor -
Principal Bedroom - 6.20m >4.43m x 4.15m (20'4" >14'6" x 13'7") -
En-Suite -
Bedroom Two - 5.35m x 4.97m (17'6" x 16'3") -
En-Suite -
Bedroom Three - 4.96m x 3.37m (16'3" x 11'0") -
Bedroom Four - 4.57m x 3.80m (14'11" x 12'5") -
Bedroom Five - 4.17m x 2.72m (13'8" x 8'11") -
Family Bathroonm - 3.67m x 1.86m (12'0" x 6'1") -
Services - Air source heat pump provides domestic heating and hot water. Electricity connected. Main water/drainage. Broadband speeds can be checked at:
Agents Note - Any communal areas such as the main drive, turning circle just outside the gates and the electronically operated, security gated access etc. will be the shared responsibility of the two houses, by arrangement.
We are advised by the developer that the council tax band has been allocated to BAND G and that a 10 Year architecture Engineer warranty is in place.
Brochures
BRAND NEW HOUSE: Hamlet Hill, RoydonBrochure- COUNCIL TAXA payment made to your local authority in order to pay for local services like schools, libraries, and refuse collection. The amount you pay depends on the value of the property.Read more about council Tax in our glossary page.
- Band: G
- PARKINGDetails of how and where vehicles can be parked, and any associated costs.Read more about parking in our glossary page.
- Covered
- GARDENA property has access to an outdoor space, which could be private or shared.
- Yes
- ACCESSIBILITYHow a property has been adapted to meet the needs of vulnerable or disabled individuals.Read more about accessibility in our glossary page.
- Ask agent
Energy performance certificate - ask agent
BRAND NEW HOUSE: Hamlet Hill, Roydon
NEAREST STATIONS
Distances are straight line measurements from the centre of the postcode- Roydon Station1.7 miles
- Rye House Station2.1 miles
- Broxbourne Station2.3 miles
About the agent
On a personal note….
On Monday 25th October 1999, a life long ambition came true for me, as Oliver Minton Estate Agents opened for business in Stanstead Abbotts. I started my career in estate agency 14 years ago and stood down as Branch Manager of the Ware branch of Halifax Property Services in August 1999, in order to devote my time to the setting up of the new business.
After 4 highly successful years in Stanstead Abbotts as the first specialist village-based local estate
Industry affiliations

Notes
Staying secure when looking for property
Ensure you're up to date with our latest advice on how to avoid fraud or scams when looking for property online.
Visit our security centre to find out moreDisclaimer - Property reference 33198895. The information displayed about this property comprises a property advertisement. Rightmove.co.uk makes no warranty as to the accuracy or completeness of the advertisement or any linked or associated information, and Rightmove has no control over the content. This property advertisement does not constitute property particulars. The information is provided and maintained by Oliver Minton, Stanstead Abbotts. Please contact the selling agent or developer directly to obtain any information which may be available under the terms of The Energy Performance of Buildings (Certificates and Inspections) (England and Wales) Regulations 2007 or the Home Report if in relation to a residential property in Scotland.
*This is the average speed from the provider with the fastest broadband package available at this postcode. The average speed displayed is based on the download speeds of at least 50% of customers at peak time (8pm to 10pm). Fibre/cable services at the postcode are subject to availability and may differ between properties within a postcode. Speeds can be affected by a range of technical and environmental factors. The speed at the property may be lower than that listed above. You can check the estimated speed and confirm availability to a property prior to purchasing on the broadband provider's website. Providers may increase charges. The information is provided and maintained by Decision Technologies Limited. **This is indicative only and based on a 2-person household with multiple devices and simultaneous usage. Broadband performance is affected by multiple factors including number of occupants and devices, simultaneous usage, router range etc. For more information speak to your broadband provider.
Map data ©OpenStreetMap contributors.




