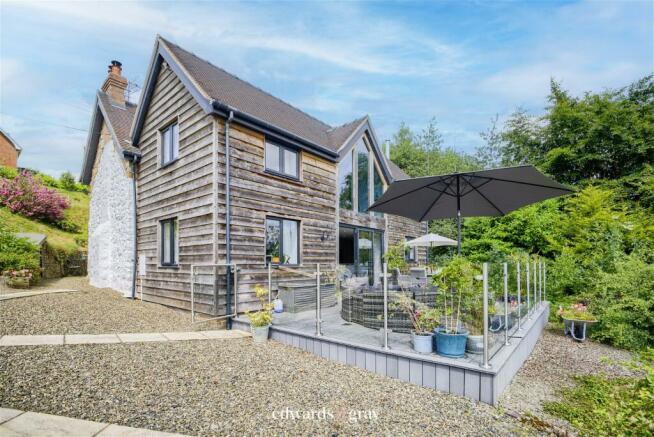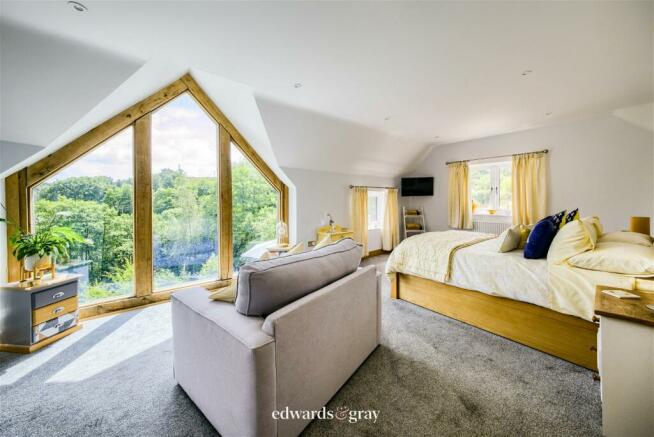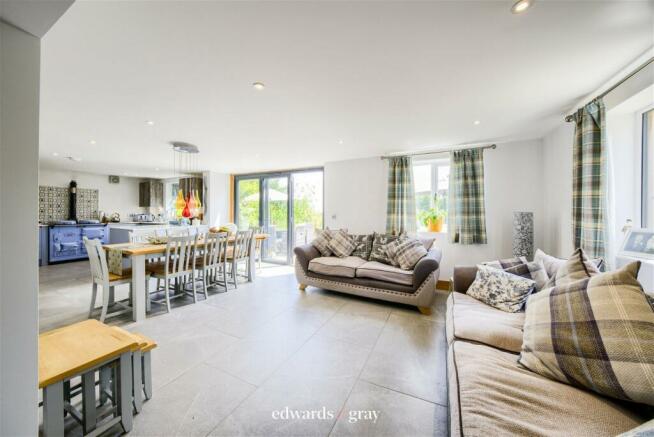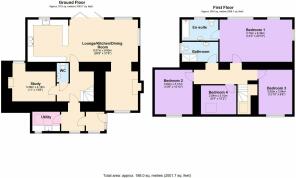
The Cottage Little Isle, Clee Hill, Ludlow, Shropshire, SY8 3NW
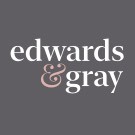
- PROPERTY TYPE
Cottage
- BEDROOMS
4
- BATHROOMS
2
- SIZE
Ask agent
- TENUREDescribes how you own a property. There are different types of tenure - freehold, leasehold, and commonhold.Read more about tenure in our glossary page.
Freehold
Key features
- Four Bedroom Detached Cottage
- Recently Renovated
- Full of Character
- Modern Open Plan Living
- Surrounded by Beautiful Gardens
- Scenic Views
- Ample Parking
- Close Proximity to Award Winning Town of Ludlow
Description
Edwards & Gray are proud to offer for sale this four bedroom renovated cottage situated in the heart of Clee Hill. Surrounded by fields, offering scenic views and countryside walks on your doorstep. This home is filled with character and charm whilst offering modern living.
Just a short drive from the award winning, bustling medieval market town of Ludlow. The town which is renowned for it's quality food and drink, boasting excellent restaurants and cafes, thanks to the area's abundance of top-notch food and drink producers. The property further benefits from popular local schools and stunning golf courses.
This beautiful home is accessed via a private road and gated entrance into the drive way where there is ample space for parking. Upon entrance is the porch, leading to the utility room and internal hallway. Downstairs offers spacious open plan living with modern and functional kitchen, dining area and living space, as well as separate study and w.c. Upstairs benefits from four double bedrooms, with ensuite to master and family shower room. With bi-folding doors opening from the living space to decked area and gorgeous gardens, this home must be viewed to be truly appreciated.
Entrance Porch
Enter via stable style door with tiles to floor, double glazed window, contemporary stone wall and access into the utility room and internal hallway.
Internal Hallway
With engineered solid oak flooring, doors leading into the open plan living space, study and w.c and carpeted stairs leading to the first floor.
Utility Room
With tiles to floor, modern base units with work surfaces over, sink with mixer tap, plumbing for utilities, double glazed window and skylight.
Open Plan Living 26'06 x 31'08 (maximum measurements)
The kitchen has tiles to floor, a range of modern wall and base units with work surfaces over, sink and drainer with mixer tap, integrated full size fridge and freezer, dishwasher and oven/microwave. Authentic Aga with tiled splash back. Double glazed window with views of the garden and further countryside, spotlights and radiators. Open into the dining/living area with bi-folding doors opening onto the decking. This really is the heart of the home and has been crafted to offer versatile living with snug area with cosy log burner tucked around the corner.
Study 11'00 x 13'08
Having engineered solid oak wood flooring, spotlights, double glazed window and log burner.
W.C
With tiles to floor, low level w.c, wash hand basin and spotlights.
Landing
Oak bannisters leading up the stairs to a carpeted landing with sky light and giving access to:
Bedroom One 12'02 x 20'10
Bright and spacious master suite, with carpet to floor, spotlights, ample space for bedroom and living furniture, floor to ceiling character windows showcasing the stunning views once again, a further two double glazed windows and access into the en-suite.
En-suite
With tiles to floor, free standing ceramic bath, low level w.c, wash hand basin, heated towel rail, spotlights and double glazed window.
Bedroom Two 12'06 x 10'10
Another double bedroom with carpet to floor, spotlights, radiator and double glazed window.
Bedroom Three 12'10 x 9'08
Another double bedroom with carpet to floor, spotlights, radiator and double glazed window.
Bedroom Four 8'04 x 10'02
With carpet to floor, spotlights, radiator and sky light.
Bathroom
With tiles to floor, large walk in shower cubicle, low level w.c, wash hand basin, spotlights, heated towel rail and double glazed window.
Gardens
This exquisite home is surrounded by staggered gardens, with multiple viewing areas of the countryside. The main decked area with bi-folding doors onto it from the open plan living, offers an ideal space for relaxing or entertaining. Further down into the garden is another decked area nestle into the hillside. This garden is truly picturesque as has so much to offer, also benefitting from vegetable patch, two sheds and greenhouse.
Tenure
The property is understood to be Freehold, interested parties should seek clarification from a solicitor before agreeing to a sale.
Council Tax Band
C
Whilst every effort has been taken to ensure that the details in this brochure are accurate and correct, all interested parties should satisfy themselves, by inspection or otherwise as to the accuracy of the description and the floorplan shown. Any fixtures and fittings listed must be assumed as not included in the sale unless specified. We have not tested any appliances, or services and cannot guarantee they will be in working order.
- COUNCIL TAXA payment made to your local authority in order to pay for local services like schools, libraries, and refuse collection. The amount you pay depends on the value of the property.Read more about council Tax in our glossary page.
- Band: C
- PARKINGDetails of how and where vehicles can be parked, and any associated costs.Read more about parking in our glossary page.
- Yes
- GARDENA property has access to an outdoor space, which could be private or shared.
- Yes
- ACCESSIBILITYHow a property has been adapted to meet the needs of vulnerable or disabled individuals.Read more about accessibility in our glossary page.
- Ask agent
The Cottage Little Isle, Clee Hill, Ludlow, Shropshire, SY8 3NW
NEAREST STATIONS
Distances are straight line measurements from the centre of the postcode- Ludlow Station5.4 miles
About the agent
Our Mission...
Here at Edwards and Gray we understand that everyone’s property journey is different. Whether you are looking to buy your first home, relocate, move into a larger property, down size or are a property investor looking for your next project our experienced agents are wholeheartedly committed to helping you achieve your goals.
Our Experts...
We only work with the very best local agents who share our vision of providing a warm, friendly experience whilst being ab
Industry affiliations

Notes
Staying secure when looking for property
Ensure you're up to date with our latest advice on how to avoid fraud or scams when looking for property online.
Visit our security centre to find out moreDisclaimer - Property reference S987517. The information displayed about this property comprises a property advertisement. Rightmove.co.uk makes no warranty as to the accuracy or completeness of the advertisement or any linked or associated information, and Rightmove has no control over the content. This property advertisement does not constitute property particulars. The information is provided and maintained by Edwards and Gray, West Midlands. Please contact the selling agent or developer directly to obtain any information which may be available under the terms of The Energy Performance of Buildings (Certificates and Inspections) (England and Wales) Regulations 2007 or the Home Report if in relation to a residential property in Scotland.
*This is the average speed from the provider with the fastest broadband package available at this postcode. The average speed displayed is based on the download speeds of at least 50% of customers at peak time (8pm to 10pm). Fibre/cable services at the postcode are subject to availability and may differ between properties within a postcode. Speeds can be affected by a range of technical and environmental factors. The speed at the property may be lower than that listed above. You can check the estimated speed and confirm availability to a property prior to purchasing on the broadband provider's website. Providers may increase charges. The information is provided and maintained by Decision Technologies Limited. **This is indicative only and based on a 2-person household with multiple devices and simultaneous usage. Broadband performance is affected by multiple factors including number of occupants and devices, simultaneous usage, router range etc. For more information speak to your broadband provider.
Map data ©OpenStreetMap contributors.
