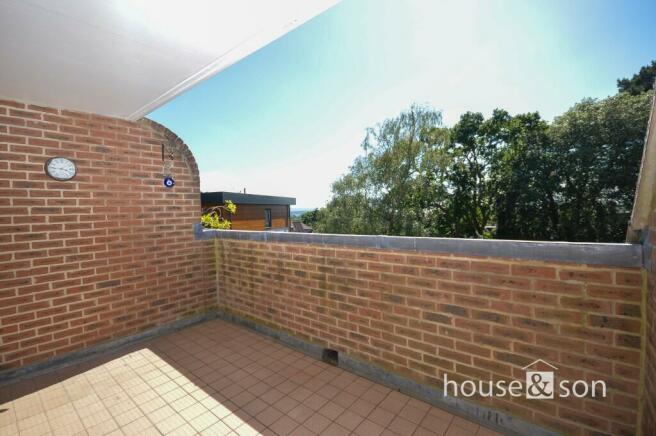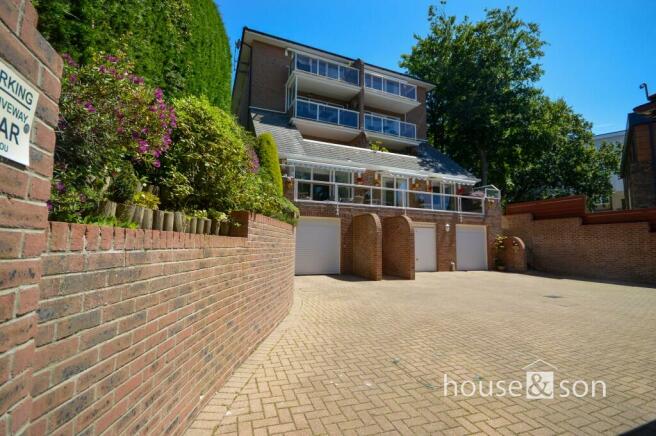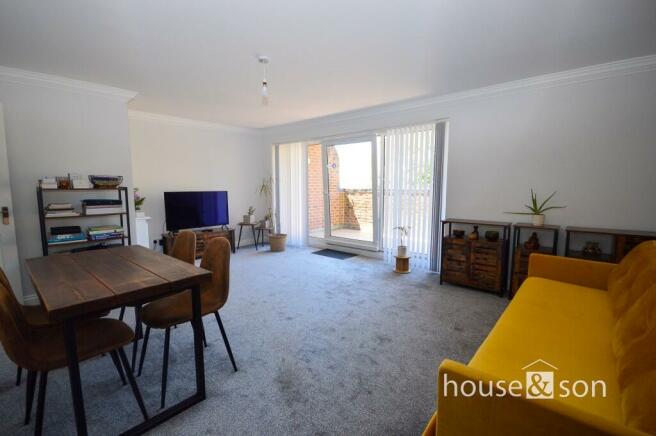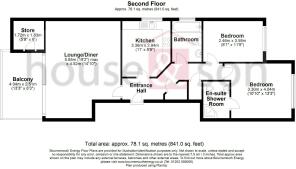
Alton Road, Poole, Dorset, BH14

- PROPERTY TYPE
Apartment
- BEDROOMS
2
- BATHROOMS
2
- SIZE
Ask agent
Key features
- No Forward Chain! - Guide Price £340,000 - Part Share of Freehold
- South Westerly Aspect Stylish Second Floor Apartment - Large Private Balcony Terrace
- Sea Glimpses/Purbeck Hills View
- Elevated Position with Mature Grounds
- Allocated Parking and Garage
- Remodelled Kitchen/Breakfast Room
- Two Double Bedrooms
- Two Bathrooms
- Lift to All Floors
- Close Proximity to Ashley Cross, Lilliput, Sandbanks
Description
RECESSED PORCH
Shelter provision. Porta phone entry. Communal entrance hall with lift and stairwell. Second floor apartment No 2. Panelled front door, brush chrome effect door furniture.
ENTRANCE HALL
An inviting communicating hallway with all principal rooms leading off. Ornate coved ceiling. Radiator. Provision for shoes/coats etc. two well proportioned general storage closets, fitted with shelving and hanging rail.
LIVING ROOM
19' 2" x 14' 7" (5.84m x 4.44m)
Full height floor to ceiling patio doors, an abundance of natural light from the south westerly aspect. The patio doors accessing onto a good size entertainment/seating area terrace balcony with far reaching views towards the sea and beyond, the Purbeck hills. This living space has an enviable outlook and an extension to the living area being the private terrace balcony. TV media point. Radiator. (Return door to kitchen/breakfast room).
BALCONY TERRACE
13' 0" x 8' 0" (3.96m x 2.44m)
A wonderful entertainment/al-fresco dining private terrace balcony with far reaching views towards the sea glimpses and Purbeck hills. Perfect for any day use with a south westerly aspect.
Agent's note: A further storage area for outside furniture etc
KITCHE/BREAKFAST ROOM
10' 10" x 9' 4" (3.3m x 2.84m)
Double glazed window to side. A recently remodelled kitchen finished to a high specification throughout. Deep modular sink with mono block "swan neck" brushed chrome tap over, drainer. Fitted range of eye level units with under counter lighting. Complementing fitted range of base units incorporating drawers with square rounded edge work top surfaces, contrasting upstands, inset four ring gas hob with concealed cooker filter hood extractor over, single electric combination oven. Integrated dishwasher, integrated washing machine, integrated fridge/freezer. Provision for table and chair set. Radiator. Coved ceiling. A "crisp feel" to this room from the linea lines of the remodelled kitchen to the "on point" decoration.
Agent's note: Wall mounted cabinet concealing gas fired combination boiler. The kitchen /breakfast room accessed via entrance hall and from the living room.
BEDROOM ONE
12' 1" x 10' 7" (3.68m x 3.23m)
Double glazed window to rear, outlook over lawned communal garden area to rear. Radiator. TV connection point.
EN-SUITE
7' 0" x 5' 2 max" (2.13m x 1.57m)
Quadrant oversized shower with fitted sliding door and fitted panel enclosure. Pedestal wash hand basin, enclosed system WC. Tiled walls, extractor fan, vanity light.
BEDROM TWO
11' 8" x 8' 0" (3.56m x 2.44m)
Double glazed window to rear. Radiator. Coved ceiling.
BATHROOM
8' 0" x 5' 8" (2.44m x 1.73m)
Contrasting floor to ceiling tiled walls with mid point tiled border. Bath with hand grips, mixer filler taps over, shower attachment. Bathroom furniture comprising of vanity unit with wash hand basin and storage. Enclosed cistern WC. Radiator. Extractor fan. Obscure double glazed window to side.
EXTERNALLY
Screened to the Road, with centralised driveway leading to parking bay.
PARKING BAY
There is an allocated parking space in this area for all apartments. The driveway leads to garage.
GARAGE
There is a terrace of four garages. Apartment No2 has a garage within this terrace. Up and over door, power and lighting.
COMMUNAL GROUNDS
The grounds enveloping this development and offers a high degree of privacy to the residents. A really good example of a purpose built apartment in the lower Parkstone/Ashley Cross location. Viewing is highly recommended!
Council Tax Band - D
- COUNCIL TAXA payment made to your local authority in order to pay for local services like schools, libraries, and refuse collection. The amount you pay depends on the value of the property.Read more about council Tax in our glossary page.
- Ask agent
- PARKINGDetails of how and where vehicles can be parked, and any associated costs.Read more about parking in our glossary page.
- Yes
- GARDENA property has access to an outdoor space, which could be private or shared.
- Yes
- ACCESSIBILITYHow a property has been adapted to meet the needs of vulnerable or disabled individuals.Read more about accessibility in our glossary page.
- Ask agent
Alton Road, Poole, Dorset, BH14
NEAREST STATIONS
Distances are straight line measurements from the centre of the postcode- Parkstone Station0.1 miles
- Branksome Station1.3 miles
- Poole Station1.6 miles
About the agent
A strong statement based on over 75 years of experience in property matters, House and Son has been serving the local community since being founded by Donald House in 1939.
The message is as true today, embraced by the current Directors, Mr Colin Wetherall, RICS and Mr Neil Wren and their respective teams.
About UsBuilding on the success of our prominent Bournemouth offices, our Winton office has fast become a leading independent agent
Notes
Staying secure when looking for property
Ensure you're up to date with our latest advice on how to avoid fraud or scams when looking for property online.
Visit our security centre to find out moreDisclaimer - Property reference 19370. The information displayed about this property comprises a property advertisement. Rightmove.co.uk makes no warranty as to the accuracy or completeness of the advertisement or any linked or associated information, and Rightmove has no control over the content. This property advertisement does not constitute property particulars. The information is provided and maintained by House & Son, Winton. Please contact the selling agent or developer directly to obtain any information which may be available under the terms of The Energy Performance of Buildings (Certificates and Inspections) (England and Wales) Regulations 2007 or the Home Report if in relation to a residential property in Scotland.
*This is the average speed from the provider with the fastest broadband package available at this postcode. The average speed displayed is based on the download speeds of at least 50% of customers at peak time (8pm to 10pm). Fibre/cable services at the postcode are subject to availability and may differ between properties within a postcode. Speeds can be affected by a range of technical and environmental factors. The speed at the property may be lower than that listed above. You can check the estimated speed and confirm availability to a property prior to purchasing on the broadband provider's website. Providers may increase charges. The information is provided and maintained by Decision Technologies Limited. **This is indicative only and based on a 2-person household with multiple devices and simultaneous usage. Broadband performance is affected by multiple factors including number of occupants and devices, simultaneous usage, router range etc. For more information speak to your broadband provider.
Map data ©OpenStreetMap contributors.





