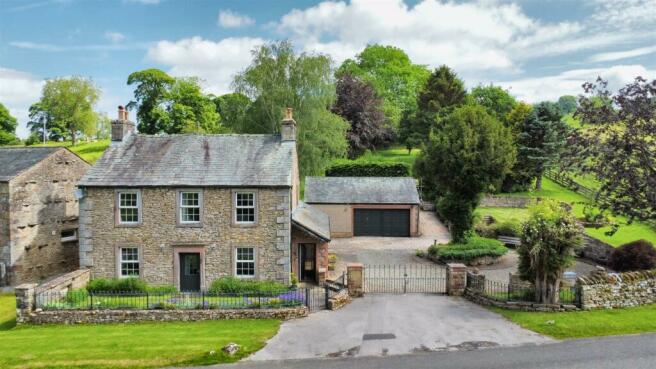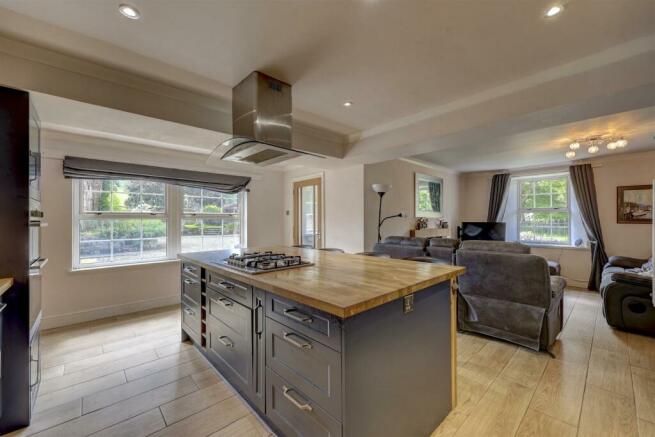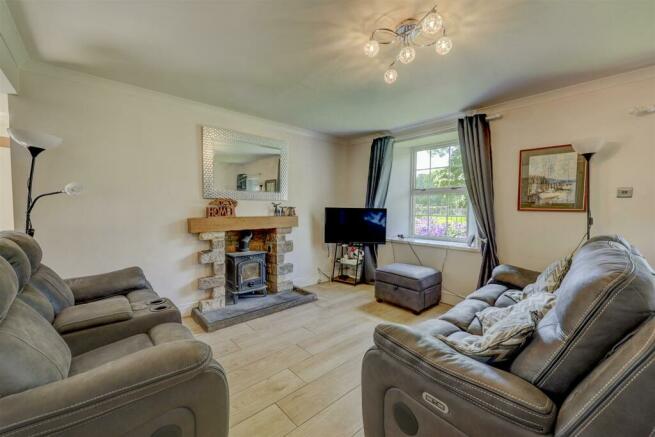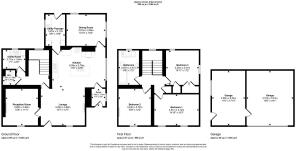Beech Tree House, Maulds Meaburn, Penrith
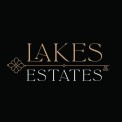
- PROPERTY TYPE
Detached
- BEDROOMS
3
- BATHROOMS
1
- SIZE
2,169 sq ft
202 sq m
- TENUREDescribes how you own a property. There are different types of tenure - freehold, leasehold, and commonhold.Read more about tenure in our glossary page.
Freehold
Key features
- Picturesque Location in the Yorkshire Dales National Park
- Found in Stunning Condition Throughout
- Occupying an Expansive 0.5 Acre Plot
- Gated Driveway & Detached Garage
- Desirable & Peaceful Village Lifestyle
- 3 Bed Detached House Recently Renovated
- Mature Landscaped Gardens
- Countryside Walks From the Doorstep
- Ease of Access to Penrith, Shap & the M6
- Modern Kitchen & Bathroom Suite
Description
Entrance Porch - 1.40 x 1.74 (4'7" x 5'8") - A composite front door leads into the entrance porch with an internal oak door leading into the kitchen area. There is tiled flooring and an exposed stone wall. There is a uPVC double glazed window to the side elevation.
Kitchen - 5.39 x 3.79 (17'8" x 12'5") - A beautifully designed contemporary kitchen suite which suits the age of the home, there is a range of navy wall and base units which have complementing oak worksurfaces and tiled splashbacks. There is a Rayburn oven, space for a large fridge freezer, a sink drainer unit with mixer taps and an integrated electric oven, microwave, a five ring gas hob and extractor hood over. The kitchen is open to the living room and there is tiled flooring throughout with oak doors leading to the dining room and utility passage. Two uPVC windows give lots of natural light. There is recessed lighting
Living Room - 4.45 x 3.69 (14'7" x 12'1") - A spacious living room perfect for relaxing and hosting. There is an attractive stone fireplace which houses a stove set upon a stone hearth with a wooden mantle over. To the front is a composite door and a uPVC double glazed window. There are oak doors leading to the sitting room and internal hallway.
Dining Room - 3.91 x 3.09 (12'9" x 10'1") - An excellent space for enjoying evening meals with other residents and guests. This room is bright and airy thanks to two uPVC double glazed windows. There is tiled flooring and a radiator.
Utility Passage - 1.97 x 3.17 (6'5" x 10'4") -
Sitting Room - 3.26 x 3.62 (10'8" x 11'10") - A cosy room perfect for relaxing on an evening. There is a uPVC window to the front elevation and a cast iron fireplace set upon a tiled hearth with a surround and mantle. Fitted carpet. Radiator.
Internal Hallway - There is a staircase leading off to the first floor and an oak door leading through to the utility room and ground floor w/c. There is understairs storage units, a radiator and tiled flooring.
Ground Floor W/C - 1.14 x 1.48 (3'8" x 4'10") - Useful for residents and guests there is a low level w/c and a bowl sink with mixer taps with units under and a mirror over. Tiled flooring. A heated towel rail.
Utility Room - 2.17 x 1.84 (7'1" x 6'0") - Has a range of wall and base units with complementing worksurfaces and a sink drainer unit with mixer taps. There is plumbing for a washing machine and dryer. Tiled flooring. Radiator.
Stairs / Landing - A dog leg staircase leads up the first floor landing. There is a uPVC window with timber beam over. Doors off to the first floor and a ceiling hatch giving access to the loft. There is also an airing cupboard.
Bedroom One - 4.51 x 3.13 (14'9" x 10'3") - A spacious double bedroom which has two uPVC windows to the front elevation overlooking the countryside. There is fitted carpet and wardrobes and a radiator.
Bedroom Two - 3.24 x 3.72 (10'7" x 12'2") - A spacious double bedroom which has two uPVC windows to the front and side elevations overlooking the countryside and gardens. There is fitted carpet, three storage cupboards and a radiator.
Bedroom Three - 3.33 x 3.41 (10'11" x 11'2") - A spacious double bedroom which has a uPVC windows to the front elevation overlooking the countryside. There is a cast iron fireplace with surround and mantle as well as a radiator.
Bathroom - 2.07 x 3.41 (6'9" x 11'2") - A contemporary bathroom suite which briefly comprises: a bath tub with floor mounted pillar taps, a shower enclosure with a mains fed shower unit, a low level w.c and a vanity sink unit with mixer taps. There is a uPVC double glazed window to the rear elevation. Tiled flooring and part tiled walls. A heated towel rail.
Outside - To the side of the house is a gated parking area with turning circle and a large detached garage with workshop. There are magnificent gardens on three sides of the property, which are bordered by peaceful open countryside. Steps from the lower garden lead up through a formal yew hedge pathway into a hidden lawn garden and then up to a more natural garden with various mature tree species.
Detached Garage - 5.44 x 8.08 (17'10" x 26'6") -
Services - Mains Electricity and water supply. Drainage to a septic tank. Oil fired central heating. Broadband available.
Brochures
Beech Tree House, Maulds Meaburn, PenrithBrochure- COUNCIL TAXA payment made to your local authority in order to pay for local services like schools, libraries, and refuse collection. The amount you pay depends on the value of the property.Read more about council Tax in our glossary page.
- Band: E
- PARKINGDetails of how and where vehicles can be parked, and any associated costs.Read more about parking in our glossary page.
- Yes
- GARDENA property has access to an outdoor space, which could be private or shared.
- Yes
- ACCESSIBILITYHow a property has been adapted to meet the needs of vulnerable or disabled individuals.Read more about accessibility in our glossary page.
- Ask agent
Beech Tree House, Maulds Meaburn, Penrith
NEAREST STATIONS
Distances are straight line measurements from the centre of the postcode- Appleby Station4.7 miles
About the agent
At Lakes Estates, we pride ourselves on being modern, innovative and transparent whilst providing a luxury service to all of our clients. Whilst we specialise in all things property our priority is always you!
Our ethos is to support you whilst you move. From a professional listing service right through to key handover our team has been carefully curated to ensure you receive the highest levels of service. We have an office in the heart of Penrith and there you will find a comfortable
Notes
Staying secure when looking for property
Ensure you're up to date with our latest advice on how to avoid fraud or scams when looking for property online.
Visit our security centre to find out moreDisclaimer - Property reference 33198799. The information displayed about this property comprises a property advertisement. Rightmove.co.uk makes no warranty as to the accuracy or completeness of the advertisement or any linked or associated information, and Rightmove has no control over the content. This property advertisement does not constitute property particulars. The information is provided and maintained by Lakes Estates, Penrith. Please contact the selling agent or developer directly to obtain any information which may be available under the terms of The Energy Performance of Buildings (Certificates and Inspections) (England and Wales) Regulations 2007 or the Home Report if in relation to a residential property in Scotland.
*This is the average speed from the provider with the fastest broadband package available at this postcode. The average speed displayed is based on the download speeds of at least 50% of customers at peak time (8pm to 10pm). Fibre/cable services at the postcode are subject to availability and may differ between properties within a postcode. Speeds can be affected by a range of technical and environmental factors. The speed at the property may be lower than that listed above. You can check the estimated speed and confirm availability to a property prior to purchasing on the broadband provider's website. Providers may increase charges. The information is provided and maintained by Decision Technologies Limited. **This is indicative only and based on a 2-person household with multiple devices and simultaneous usage. Broadband performance is affected by multiple factors including number of occupants and devices, simultaneous usage, router range etc. For more information speak to your broadband provider.
Map data ©OpenStreetMap contributors.
