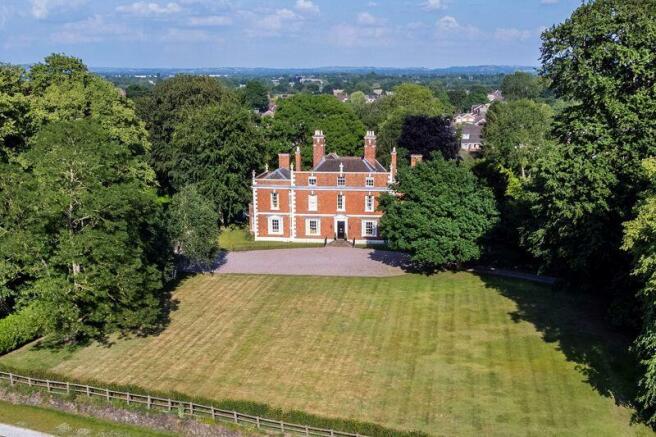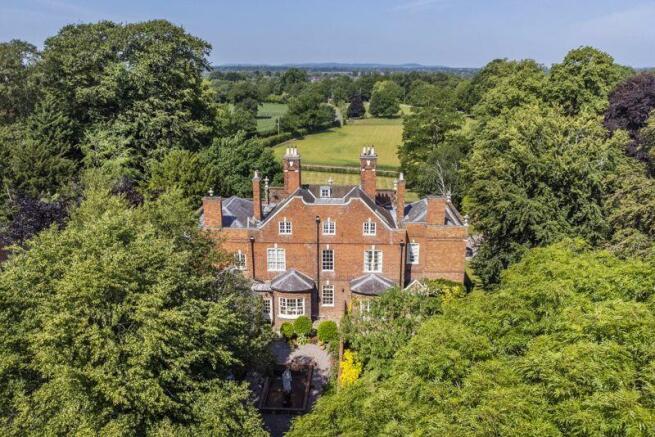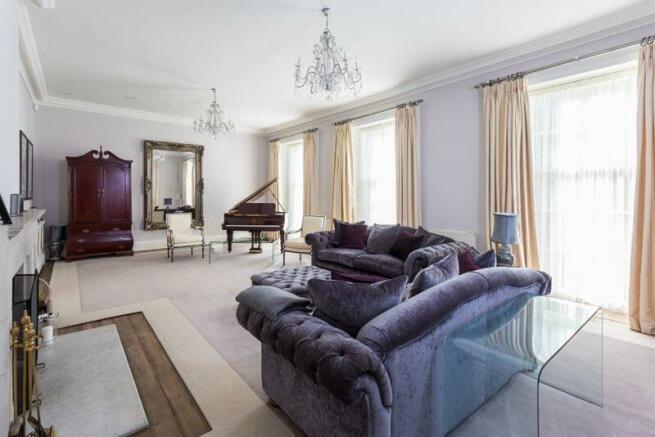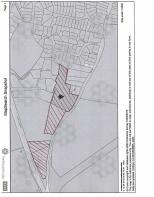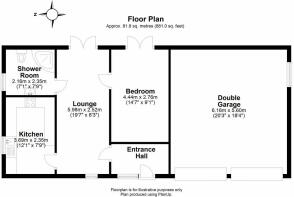Willaston Hall, Hall Drive, Willaston, Cheshire East, CW5 6PL

- PROPERTY TYPE
Detached Villa
- BEDROOMS
7
- SIZE
Ask agent
- TENUREDescribes how you own a property. There are different types of tenure - freehold, leasehold, and commonhold.Read more about tenure in our glossary page.
Freehold
Description
For sale by Unconditional Online Auction on the 25th of July 2024.
Registration is now open, bidding opens on 25th of July 2024 at 18:00 and ends on 25th of July 2024 at 20:40.
A magnificent and imposing Grade II listed Hall constructed in 1700 standing in delightful formal gardens and grounds extending to 3.3 acres with an additional wildflower paddock to 1.55 acres affording most impressive, substantial and elegant accommodation. Appointed throughout to an impeccable standard exuding significant appeal with a separate self contained staff/family annex and garaging block, situated in a prominent position within South Cheshire nearby to historic Nantwich.
**** Please be aware that the photos are not now entirely representative and some of the fixtures ( dressing rooms/boot room carpentry) have been removed. Viewing before bidding is recommended****
Description
Hall
Constructed in 1700 with later additions and affording outstanding accommodation
Impressively appointed throughout to the highest of standards
Providing exceptional elegant accommodation arrayed over three floors
Standing in delightful formal gardens, manicured grounds and large grassed level paddocks
With a second gated approach and separate detached self contained staff/family suite
Approached over an extensive gated sweeping driveway and with substantial separate garaging block
Commanding delightful aspects and conveniently located in South Cheshire
An outstanding significant residence of extraordinary appeal
Nearby to the historic market town of Nantwich, Crewe mainline railway station and M6 motorway
Agents Remarks
Willaston Hall is a most impressive residence providing in excess of 7000 sqft of accommodation and standing in delightful established private gardens and grounds. The Hall exudes many original features maintaining its character and history throughout and incorporates impressive features and details, fully appointed Clive Christian kitchen, bespoke furniture and fittings along with luxurious bathrooms. The Hall stands in a fine location on the periphery of Nantwich and is set within delightful established grounds with 2 large fenced and level paddocks and recreational field extending to the front of the property and formal rose gardens with two ornamental fountains enjoy beautiful aspects at the South east elevation. The Hall benefits from two separate Oak gated pillared approaches and the driveway sweeps through the grounds to the front and continues to the rear where the Hall benefits from garaging and an adjoining self-contained luxuriously appointed staff/granny annex.
Reception Hall
A door leads to:
Study 15' 1'' x 14' 8'' (4.6m x 4.47m)
With open access to:
Living Room 20' 4'' x 15' 4'' (6.2m x 4.68m)
From the Reception Hall a door leads to:
Dining Room 21' 0'' x 15' 2'' (6.4m x 4.63m)
A door leads to:
Rear Entrance Hall
Large Storage Room 10' 6'' x 9' 7'' (3.2m x 2.92m)
From the Reception Hall a door leads to:
Morning Room 16' 0'' x 15' 8'' (4.88m x 4.77m)
A door leads to:
Drawing Room 31' 9'' x 18' 0'' (9.67m x 5.48m)
A door leads to:
Kitchen/Breakfast Room 20' 0'' x 16' 1'' (6.09m x 4.89m)
Utility Room 19' 2'' x 8' 1'' (5.83m x 2.47m)
Boot Room 15' 9'' x 7' 10'' (4.8m x 2.4m)
A door leads to:
Cloakroom/WC
First Floor Landing
Master Bedroom Suite 16' 11'' x 14' 7'' (5.16m x 4.45m)
A door leads to:
Dressing Room 15' 7'' x 13' 3'' (4.75m x 4.05m)
From the Master Bedroom a door leads to Inner Hall Area
A door leads to:
En-Suite Bathroom
From the Inner Hall a door leads to:
Master Bedroom Living Area/Adjoining Additional Bedroom 15'
7'' x 13' 6'' (4.74m x 4.11m)
A further door leads to the First Floor Landing.
From the First Floor Landing a door leads to:
Second First Floor Landing
A door leads to:
Bedroom Three 16' 5'' x 14' 11'' (5.00m x 4.54m)
A door leads to:
Dressing Room (3) 13' 9'' x 8' 8'' (4.2m x 2.65m)
From the Second First Floor Landing a door leads to:
Shower Room
From the Second First Floor Landing a door leads to:
Inner Landing
A door leads to:
Bedroom Two 19' 3'' x 17' 2'' (5.86m x 5.23m)
A door leads to:
Inner Landing Area a door leads to:
Bathroom
Second Floor Landing
A door leads to:
Bedroom Four 11' 2'' x 8' 10'' (3.41m x 2.7m)
Bedroom Five 13' 7'' x 12' 0'' (4.13m x 3.65m)
From the Second Floor Landing a door leads to:
Bedroom Six 13' 10'' x 11' 8'' (4.21m x 3.55m)
From the Second Floor Landing a door leads to Bathroom (2)
From the Inner Landing a door leads to:
Large Storage Room (2) 9' 7'' x 8' 11'' (2.91m x 2.73m)
Cellar One 14' 2'' x 14' 1'' (4.32m x 4.3m)
Cellar Hallway 31' 9'' x 9' 0'' (9.68m x 2.75m)
Cellar Two 15' 9'' x 15' 3'' (4.79m x 4.64m)
Externally
Willaston Hall commands a delightful situation within established gardens and grounds extending to 3.3 acres. The gardens extend to all sides of the residence. Private formal gardens stand to the South elevation and incorporate walled garden areas, large lawned areas, formal rose garden with ornamental fountains, established specimen trees and a garden maintenance area with store, office and professional irrigation tank and system. The Hall benefits from an extensive sweeping approach via two separate Oak double gated and pillared entrances. Large fenced grassed paddocks extend to the front and have been professionally levelled for use as a recreation and sports field. The grounds extend to a 1.55 acre wildflower area at the front. The Hall benefits from substantial additional garaging and a luxurious self-contained granny annex/staff or nanny accommodation.
Rose Garden
A formal garden area stands in delightful surroundings to the rear elevation of the Hall and at the rear of the Annex. The gardens have been meticulously improved and subsequently maintained and
incorporate a rose arbour and two substantial ornamental fountains, maintained and superbly stocked ornamental flower beds, borders and
winding paths, complimented by large lawned areas and mature specimen trees.
Garage 27' 11'' x 19' 5'' (8.5m x 5.93m)
Annex
Reception Hall
With Herringbone Karndean flooring, uPVC double glazed window to front elevation, uPVC double glazed door, radiator and a panelled door leads to:
Lounge 19' 7'' x 8' 3'' (5.98m x 2.52m) With Herringbone Karndean flooring, uPVC double glazed double doors leading to private established South facing woodland gardens to rear and a panelled door leads to:
Bedroom 14' 7'' x 9' 1'' (4.44m x 2.76m) With recessed ceiling lighting, radiator and uPVC double glazed double doors to rear gardens.
From the Lounge a panelled door leads to:
Shower Room 7' 1'' x 7' 9'' (2.16m x 2.35m)
With a corner fitted shower cubicle, vanity wash basin with drawers beneath, contemporary towel radiator, fully tiled walls, attractive tiled floor, uPVC double glazed window, extractor fan and WC.
From the Lounge a panelled door leads to:
Kitchen 12' 1'' x 7' 9'' (3.69m x 2.35m)
Sumptuously appointed with a superb range of base and wall mounted units comprising cupboards and drawers, attractive working surfaces, uPVC double glazed window to side elevation, single bowl deep enamel sink built-in double electric oven, four ring gas hob with filter canopy over, integrated fridge and freezer, integrated microwave and integrated dishwasher.
Garden Maintenance Area and Office
This area has been purposely constructed in recent years to provide a secure cabin for garden maintenance, tools and equipment with an adjoining gardeners office. Large garden waste collection area with log store. A top of the range professional irrigation tank and pumped supply system was recently installed. The system is fully automated and app controlled to provide fresh water irrigation to front fields and gardens.
Services
All main services are connected
Tenure
Freehold
Legal Pack
A legal pack is a collaboration of important documents of the property or land that is going to be sold at auction. To review the legal pack, click the Legal Documents button at the bottom of this advert or visit tcpa.co.uk.
Auction Information.
To view the auction information, click the Online Bidding button at the bottom of this advert or visit tcpa.co.uk.
UNCONDITIONAL LOT Buyers Premium Applies Upon the fall of the hammer, the Purchaser shall pay a 10% deposit and a 3%+VAT (subject to a minimum of £5,000+VAT) buyers premium and contracts are exchanged. The purchaser is legally bound to buy and the vendor is legally bound to sell the Property/Lot. The auction conditions require a full legal completion 28 days following the auction (unless otherwise stated).
Pre Auction Offers Are Considered
The seller of this property may consider a pre-auction offer prior to the auction date. All auction conditions will remain the same for pre-auction offers which include but are not limited to, the special auction conditions which can be viewed within the legal pack, the Buyer's Premium, and the deposit. To make a pre-auction offer we will require two forms of ID, proof of your ability to purchase the property and complete our auction registration processes online. To find out more information or to make a pre-auction offer please contact us.
Brochures
Legal DocumentsOnline Bidding- COUNCIL TAXA payment made to your local authority in order to pay for local services like schools, libraries, and refuse collection. The amount you pay depends on the value of the property.Read more about council Tax in our glossary page.
- Ask agent
- PARKINGDetails of how and where vehicles can be parked, and any associated costs.Read more about parking in our glossary page.
- Yes
- GARDENA property has access to an outdoor space, which could be private or shared.
- Yes
- ACCESSIBILITYHow a property has been adapted to meet the needs of vulnerable or disabled individuals.Read more about accessibility in our glossary page.
- Ask agent
Energy performance certificate - ask agent
Willaston Hall, Hall Drive, Willaston, Cheshire East, CW5 6PL
NEAREST STATIONS
Distances are straight line measurements from the centre of the postcode- Nantwich Station1.4 miles
- Crewe Station2.7 miles
- Wrenbury Station5.7 miles
About the agent
Our Expertise
Operating Nationwide our team of property auction experts have
years of experience. Our professional and enthusiastic approach
utilises contemporary software combined with longstanding
contacts makes us leaders within the industry.
Our History
Town & Country can trace their history back to the early building societies of the nineteenth century, and more latterly the Town & Country Building Society which was formed in 1974.
Town & Country
Notes
Staying secure when looking for property
Ensure you're up to date with our latest advice on how to avoid fraud or scams when looking for property online.
Visit our security centre to find out moreDisclaimer - Property reference 253311. The information displayed about this property comprises a property advertisement. Rightmove.co.uk makes no warranty as to the accuracy or completeness of the advertisement or any linked or associated information, and Rightmove has no control over the content. This property advertisement does not constitute property particulars. The information is provided and maintained by Town & Country Property Auctions, Crewe. Please contact the selling agent or developer directly to obtain any information which may be available under the terms of The Energy Performance of Buildings (Certificates and Inspections) (England and Wales) Regulations 2007 or the Home Report if in relation to a residential property in Scotland.
Auction Fees: The purchase of this property may include associated fees not listed here, as it is to be sold via auction. To find out more about the fees associated with this property please call Town & Country Property Auctions, Crewe on 03301 654109.
*Guide Price: An indication of a seller's minimum expectation at auction and given as a “Guide Price” or a range of “Guide Prices”. This is not necessarily the figure a property will sell for and is subject to change prior to the auction.
Reserve Price: Each auction property will be subject to a “Reserve Price” below which the property cannot be sold at auction. Normally the “Reserve Price” will be set within the range of “Guide Prices” or no more than 10% above a single “Guide Price.”
*This is the average speed from the provider with the fastest broadband package available at this postcode. The average speed displayed is based on the download speeds of at least 50% of customers at peak time (8pm to 10pm). Fibre/cable services at the postcode are subject to availability and may differ between properties within a postcode. Speeds can be affected by a range of technical and environmental factors. The speed at the property may be lower than that listed above. You can check the estimated speed and confirm availability to a property prior to purchasing on the broadband provider's website. Providers may increase charges. The information is provided and maintained by Decision Technologies Limited. **This is indicative only and based on a 2-person household with multiple devices and simultaneous usage. Broadband performance is affected by multiple factors including number of occupants and devices, simultaneous usage, router range etc. For more information speak to your broadband provider.
Map data ©OpenStreetMap contributors.
