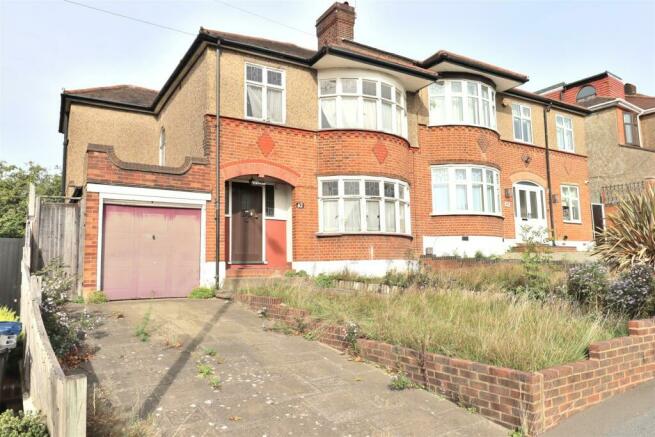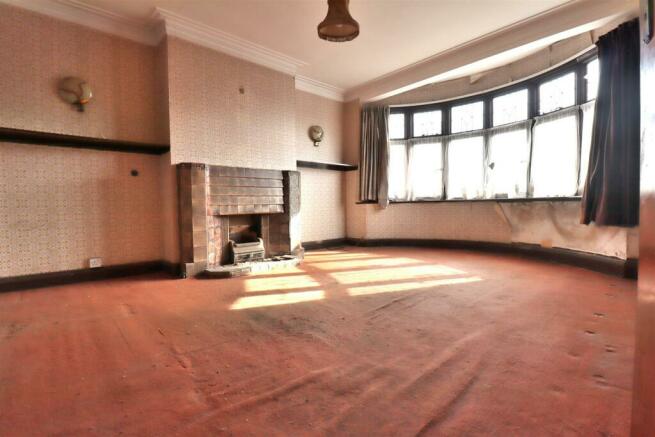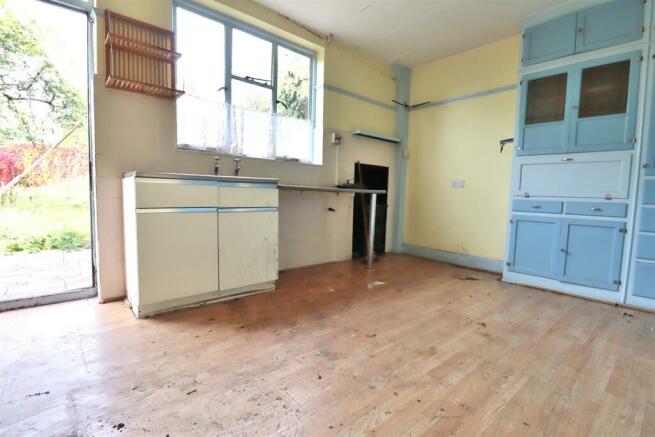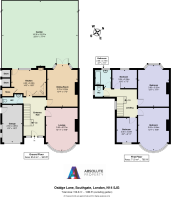Osidge Lane, London

- PROPERTY TYPE
House
- SIZE
Ask agent
- TENUREDescribes how you own a property. There are different types of tenure - freehold, leasehold, and commonhold.Read more about tenure in our glossary page.
Freehold
Key features
- Cash Buyers
- In Need Of Complete Modernisation
- Four Bedrooms
- Semi Detached
- Garage & Driveway
- 0.7 Miles to Southgate Station
- Close To Ashmole Academy
- Freehold Title
- EPC Rating: G
- Council Tax: Band F
Description
Entrance - Entry via front door opening to hallway.
Hallway - Doors opening to lounge, dining room, kitchen/diner and guest WC. Radiator. Wood panelling. Stairs to first floor landing with under stairs storage.
Lounge - 5.23m x 3.89m to bay window (17'2 x 12'9 to bay wi - Bay window to the front aspect. Coal fire place. TV socket. Ceiling coving.
Dining Room - 5.33m x 3.78m into bay window (17'6 x 12'5 into ba - Bay window with double doors opening to rear garden. Coal fireplace. Dado rail. Ceiling coving.
Guest Wc - Low level WC. Hand wash basin. Window with obscure window to the side aspect.
Kitchen/Diner - 4.32m x 3.28m (14'2 x 10'9) - Sink unit with drainer to the side. Window to the rear aspect. Single door to the rear garden.
First Floor Landing - Doors to bedrooms 1, 2, 3 and 4, family bathroom, and separate WC. Stained glass leaded window to the side aspect. Loft access.
Bedroom 1 - 5.23m x 3.81m (17'2 x 12'6) - Bay window to the front aspect. Ceiling coving.
Bedroom 2 - 5.31m x 3.86m (17'5 x 12'8) - Bay window to the rear aspect. Coal fireplace. Door to storage cupboard. Picture rail. Ceiling coving.
Bedroom 3 - 3.07m x 2.29m (10'1 x 7'6) - Window to the rear aspect. Dado rail.
Bedroom 4 - 3.05m x 2.51m (10 x 8'3) - Window to the front aspect. Picture rail.
Family Bathroom - Comprising of bath with shower attachment. Pedestal wash hand basin. Window to the rear aspect with obscure glass.
Separate Wc - Low level WC. Window to the side aspect with obscure glass.
Front Aspect - The property benefits from a block paved driveway leading to the garage with an up and over door, with the rest laid to lawn.
Rear Garden - Paved patio area with the rest of the garden laid to lawn. Side gate access. Single door to garage.
Garage - 4.60m x 2.49m (15'1 x 8'2) - Single garage with a metal up and over door. Single door opening out to the rear garden.
Brochures
Osidge Lane, LondonBrochure- COUNCIL TAXA payment made to your local authority in order to pay for local services like schools, libraries, and refuse collection. The amount you pay depends on the value of the property.Read more about council Tax in our glossary page.
- Ask agent
- PARKINGDetails of how and where vehicles can be parked, and any associated costs.Read more about parking in our glossary page.
- Yes
- GARDENA property has access to an outdoor space, which could be private or shared.
- Yes
- ACCESSIBILITYHow a property has been adapted to meet the needs of vulnerable or disabled individuals.Read more about accessibility in our glossary page.
- Ask agent
Energy performance certificate - ask agent
Osidge Lane, London
NEAREST STATIONS
Distances are straight line measurements from the centre of the postcode- Southgate Station0.5 miles
- Oakwood Station1.0 miles
- Oakleigh Park Station1.2 miles
About the agent
Established in 2008 Absolute Property is a forward thinking independent property agent using the latest cutting edge technology to promote our clients properties. The business is run by three Directors, Ben Webster, Lee Saunders and Nick Wallis, who specialise in Sales, Lettings and bespoke property management respectively.
Previously situated in Southgate but now based out of our head office in Cuffley EN6. Our ever growing company is currently supported by an additional 7 mem
Notes
Staying secure when looking for property
Ensure you're up to date with our latest advice on how to avoid fraud or scams when looking for property online.
Visit our security centre to find out moreDisclaimer - Property reference 32643717. The information displayed about this property comprises a property advertisement. Rightmove.co.uk makes no warranty as to the accuracy or completeness of the advertisement or any linked or associated information, and Rightmove has no control over the content. This property advertisement does not constitute property particulars. The information is provided and maintained by Absolute Property Agents, Cuffley - Sales. Please contact the selling agent or developer directly to obtain any information which may be available under the terms of The Energy Performance of Buildings (Certificates and Inspections) (England and Wales) Regulations 2007 or the Home Report if in relation to a residential property in Scotland.
*This is the average speed from the provider with the fastest broadband package available at this postcode. The average speed displayed is based on the download speeds of at least 50% of customers at peak time (8pm to 10pm). Fibre/cable services at the postcode are subject to availability and may differ between properties within a postcode. Speeds can be affected by a range of technical and environmental factors. The speed at the property may be lower than that listed above. You can check the estimated speed and confirm availability to a property prior to purchasing on the broadband provider's website. Providers may increase charges. The information is provided and maintained by Decision Technologies Limited. **This is indicative only and based on a 2-person household with multiple devices and simultaneous usage. Broadband performance is affected by multiple factors including number of occupants and devices, simultaneous usage, router range etc. For more information speak to your broadband provider.
Map data ©OpenStreetMap contributors.




