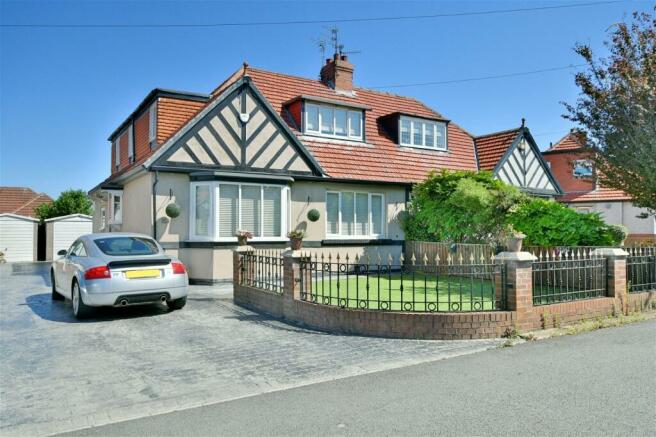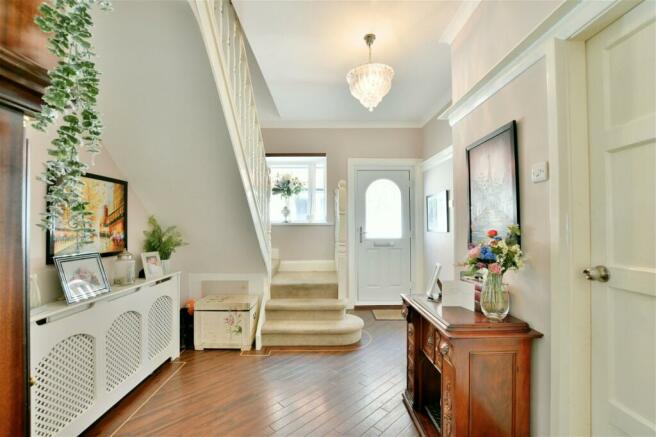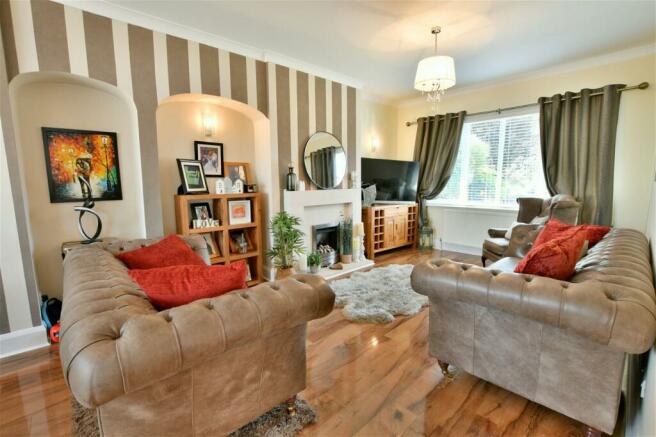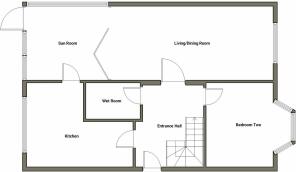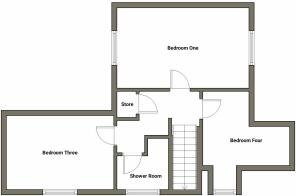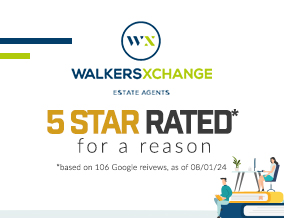
Shirley Gardens, Tunstall, Sunderland

- PROPERTY TYPE
Semi-Detached
- BEDROOMS
4
- BATHROOMS
2
- SIZE
Ask agent
- TENUREDescribes how you own a property. There are different types of tenure - freehold, leasehold, and commonhold.Read more about tenure in our glossary page.
Freehold
Key features
- Four bedroom semi-detached family home
- Sought after location
- Extended
- Beautifully modernised living accommodation
- Three double bedrooms
- Sun Room connecting living room, kitchen and garden
- Elegant hardstanding flooring to ground floor
- Wet room and shower room
- Extensive off street parking
- Cul de sac location
Description
Inviting offers between £350,000 and £360,000 for this stunningly updated and extended semi-detached family residence boasts four bedrooms, ample off-street parking, and a detached garage. The interior of this property includes a spacious living/dining area, a stylish breakfasting kitchen, a convenient wet room, a ground floor bedroom, a cosy sunroom, and three additional bedrooms on the upper level along with a modern shower room. With its impeccable presentation and generous living space, we anticipate a strong level of interest and strongly advise scheduling an early viewing to avoid missing out.
Ground Floor
The grand entrance hallway on the ground floor welcomes you with an open staircase leading to the first floor. From here, you have access to the breakfasting kitchen, living/dining room, bedroom two, and a wet room. The hallway boasts attractive Amtico flooring, while other hardstanding flooring types flow seamlessly throughout the ground floor.
The living/dining room is generously sized, offering ample space for freestanding furniture and a dining set. A centrally positioned gas fireplace with an appealing surround adds a cosy touch to the lounging area. Bifold doors open up to the fully glazed sunroom, connecting the reception room to the outside and kitchen.
The kitchen is equipped with a variety of shaker style wall and base units complemented by contrasting quartz worktops. Integrated appliances such as a double oven, dishwasher, washing machine, fridge, and freezer are included.
A convenient downstairs wet room serves the ground level, featuring a fully tiled space with a three-piece suite including a fitted open shower, floating washbasin, and low-level WC. A ladder radiator is also installed on one wall.
The spacious bedroom is a comfortable double room with plenty of space for freestanding furniture, complete with a large bay window for natural light.
Living/Dining Room - 3.58m x 7.87m (11'8" x 25'9")
Kitchen/Breakfast Room - 6.4m x 4m (20'11" x 13'1") maximum measurements
Sun Room - 4.1m x 3.25m (13'5" x 10'7")
Wet Room - 2.76m x 1.76m (9'0" x 5'9")
Bedroom Two - 3.3m x 3.99m (10'9" x 13'1")
First Floor
Bedroom One - 3.24m x 5.22m (10'7" x 17'1")
Bedroom Three - 4.23m x 2.92m (13'10" x 9'6")
Bedroom Four - 1.98m x 3.45m (6'5" x 11'3") maximum measurements
Shower Room - 1.42m x 2.43m (4'7" x 7'11") maximum measurements
Externally
Disclaimer
- COUNCIL TAXA payment made to your local authority in order to pay for local services like schools, libraries, and refuse collection. The amount you pay depends on the value of the property.Read more about council Tax in our glossary page.
- Band: D
- PARKINGDetails of how and where vehicles can be parked, and any associated costs.Read more about parking in our glossary page.
- Yes
- GARDENA property has access to an outdoor space, which could be private or shared.
- Yes
- ACCESSIBILITYHow a property has been adapted to meet the needs of vulnerable or disabled individuals.Read more about accessibility in our glossary page.
- Ask agent
Shirley Gardens, Tunstall, Sunderland
NEAREST STATIONS
Distances are straight line measurements from the centre of the postcode- University Metro Station0.8 miles
- Park Lane Metro Station0.9 miles
- Millfield Metro Station1.1 miles
About the agent
WalkersXchange, Sunniside & the North East
2a Gateshead Road, Sunniside, Newcastle upon Tyne, NE16 5LG.

Different to the High Street Estate Agent. WalkersXchange will never have the market share in any one particular area as our area is vast. Marketing from Northumberland to Teeside we continue to secure the highest percentage of selling price in all postcodes and our time to sell is normally one of the shortest too!
We take pride in offering our vendors an exceptional service with no hidden costs or small print.
- No Sale No Fee - No withdrawal fees - just a transparent service
Industry affiliations

Notes
Staying secure when looking for property
Ensure you're up to date with our latest advice on how to avoid fraud or scams when looking for property online.
Visit our security centre to find out moreDisclaimer - Property reference S987480. The information displayed about this property comprises a property advertisement. Rightmove.co.uk makes no warranty as to the accuracy or completeness of the advertisement or any linked or associated information, and Rightmove has no control over the content. This property advertisement does not constitute property particulars. The information is provided and maintained by WalkersXchange, Sunniside & the North East. Please contact the selling agent or developer directly to obtain any information which may be available under the terms of The Energy Performance of Buildings (Certificates and Inspections) (England and Wales) Regulations 2007 or the Home Report if in relation to a residential property in Scotland.
*This is the average speed from the provider with the fastest broadband package available at this postcode. The average speed displayed is based on the download speeds of at least 50% of customers at peak time (8pm to 10pm). Fibre/cable services at the postcode are subject to availability and may differ between properties within a postcode. Speeds can be affected by a range of technical and environmental factors. The speed at the property may be lower than that listed above. You can check the estimated speed and confirm availability to a property prior to purchasing on the broadband provider's website. Providers may increase charges. The information is provided and maintained by Decision Technologies Limited. **This is indicative only and based on a 2-person household with multiple devices and simultaneous usage. Broadband performance is affected by multiple factors including number of occupants and devices, simultaneous usage, router range etc. For more information speak to your broadband provider.
Map data ©OpenStreetMap contributors.
